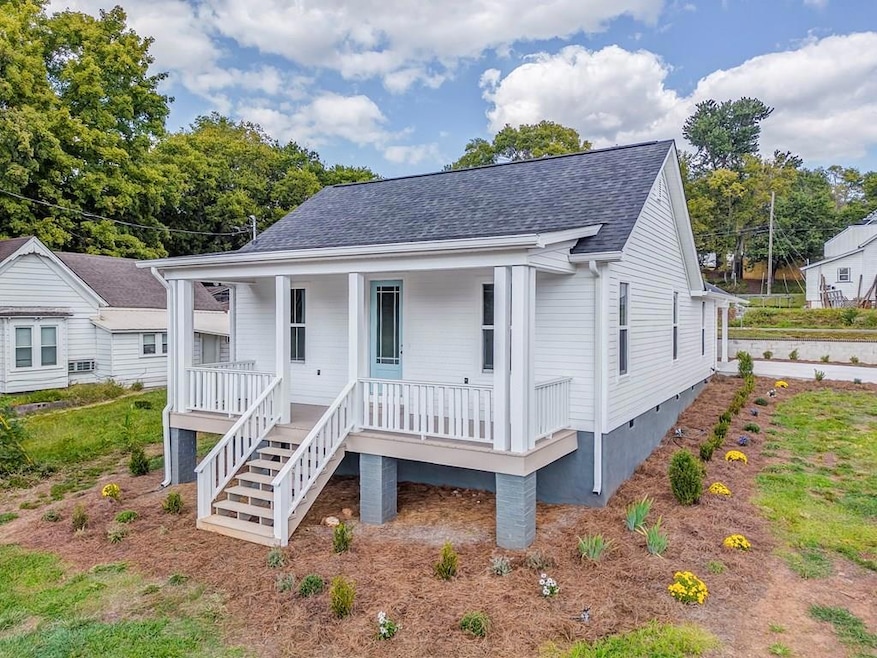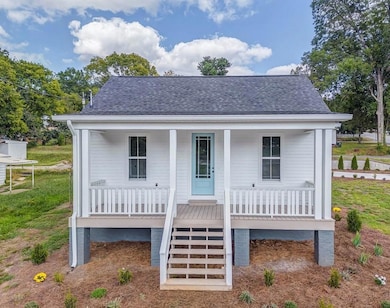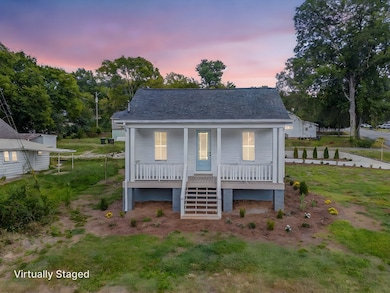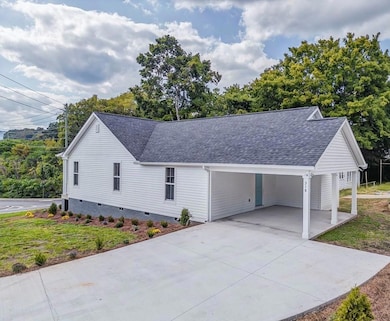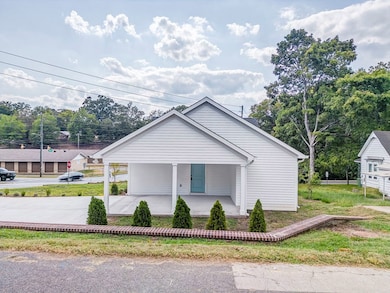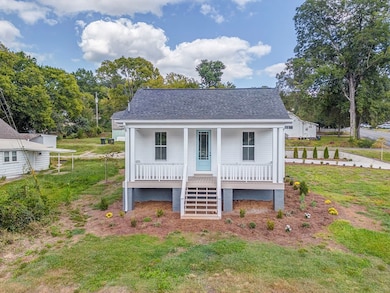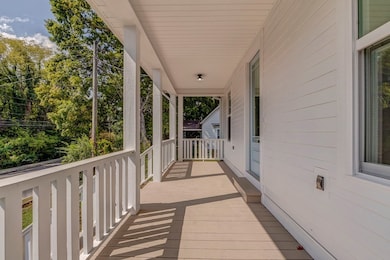318 W Tyler St Dalton, GA 30720
Estimated payment $1,774/month
Highlights
- Hot Property
- Covered Patio or Porch
- Walk-In Closet
- Cottage
- 2 Car Attached Garage
- Laundry Room
About This Home
Step into timeless character blended with modern comfort in this beautiful bungalow. With its tall ceilings and elegant windows, the home is filled with natural light and an inviting sense of space. The open-concept design flows seamlessly from living to dining, highlighting gorgeous granite countertops and high-quality fixtures throughout. Classic bungalow lines and a welcoming front porch reflect the original architectural style of Dalton's historic mill village, offering both charm and curb appeal. This home is a rare opportunity to own a piece of Dalton's heritage while enjoying the updates and finishes today's buyers love.
Listing Agent
Keller Williams Realty Greater Dalton Brokerage Phone: 7064593107 License #372996 Listed on: 09/12/2025

Home Details
Home Type
- Single Family
Est. Annual Taxes
- $200
Year Built
- Built in 2025
Lot Details
- 10,454 Sq Ft Lot
- Level Lot
- Cleared Lot
Parking
- 2 Car Attached Garage
- Open Parking
Home Design
- Cottage
- Architectural Shingle Roof
- Ridge Vents on the Roof
- HardiePlank Type
Interior Spaces
- 1,439 Sq Ft Home
- 1-Story Property
- Smooth Ceilings
- Ceiling height of 9 feet or more
- Ceiling Fan
- Insulated Windows
- Carpet
- Crawl Space
- Fire and Smoke Detector
- Laundry Room
Kitchen
- Built-In Electric Range
- Built-In Microwave
- Dishwasher
Bedrooms and Bathrooms
- 3 Bedrooms
- Walk-In Closet
- 2 Bathrooms
- Dual Vanity Sinks in Primary Bathroom
- Shower Only
Schools
- City Park Elementary School
- Dalton Jr. High Middle School
- Dalton High School
Additional Features
- Covered Patio or Porch
- Central Heating and Cooling System
Listing and Financial Details
- Assessor Parcel Number 1220001025
Map
Home Values in the Area
Average Home Value in this Area
Property History
| Date | Event | Price | Change | Sq Ft Price |
|---|---|---|---|---|
| 09/12/2025 09/12/25 | For Sale | $329,900 | -- | $229 / Sq Ft |
Source: Carpet Capital Association of REALTORS®
MLS Number: 130922
- 809 Chattanooga Ave
- 501 W Waugh St
- 504 Vernon Ave
- 321 N Boundary St
- 406 S Thornton Ave Unit 101
- 609 S Thornton Ave
- 1416 Cleo Way Unit B
- 1104 Walston St
- 1202 Covie Dr
- 1161 Lofts Way
- 1809 Shadow Ln
- 1912 Heathcliff Dr
- 804 N Tibbs Rd
- 180 Drake Rd
- 2200 Park Canyon Dr
- 2111 Club Dr
- 1190 Township Place
- 1701 W Oak Dr Unit 254
- 1505 Augusta Dr
- 896 E Summit Dr Unit 30
