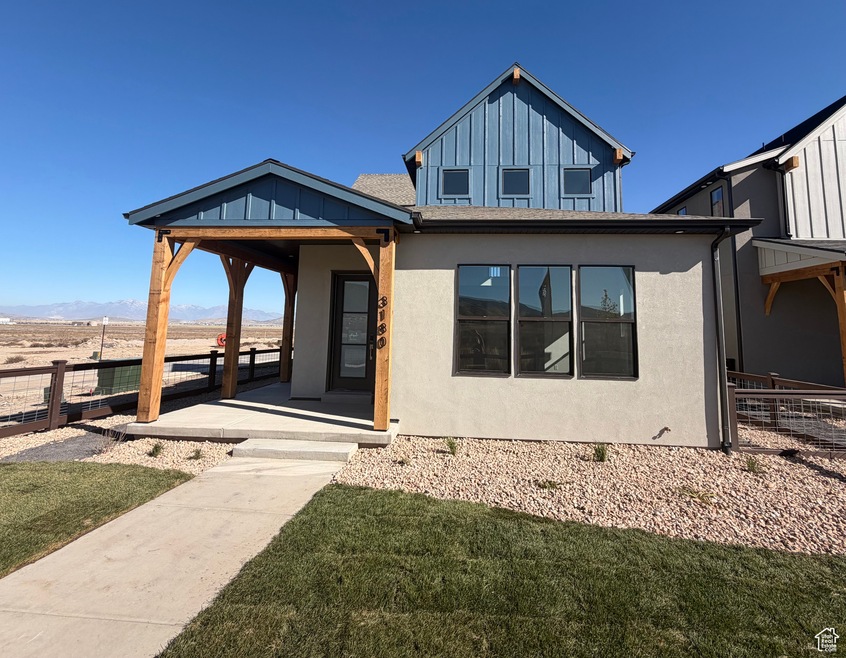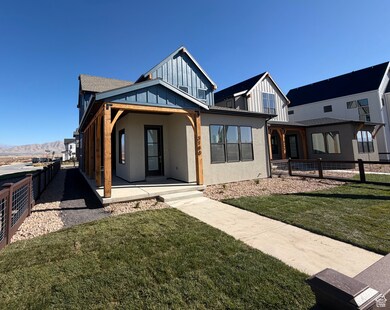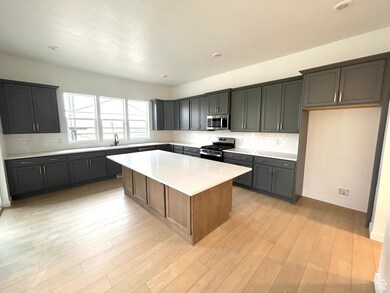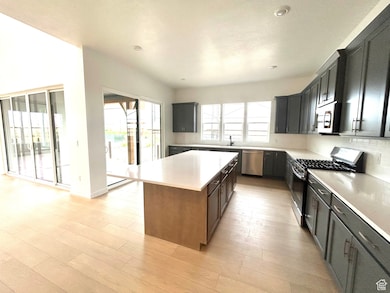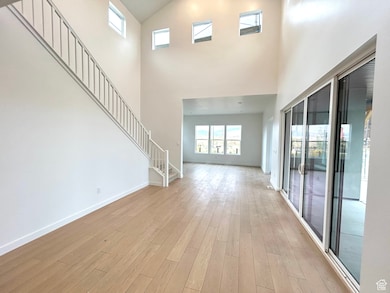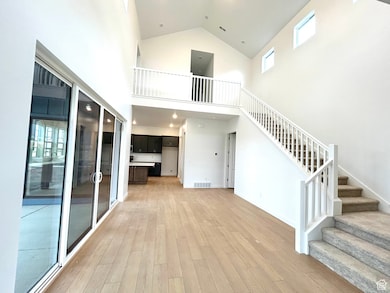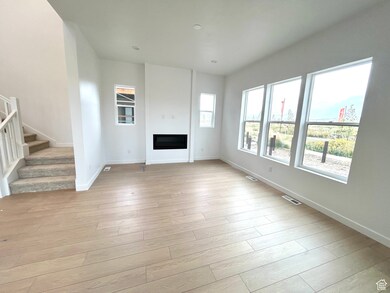3180 N Firefly Blvd Unit 301 Cedar Fort, UT 84013
Estimated payment $3,362/month
Highlights
- 1 Fireplace
- Walk-In Closet
- Open Patio
- Double Pane Windows
- SEER Rated 16+ Air Conditioning Units
- Sliding Doors
About This Home
The Engelberg is a charming two-story home with 3,150 sq ft of warm, comfortable living. The main floor features an open-concept layout with a volume ceiling that blends the kitchen, dining, and living areas, perfect for everyday living and entertaining, and extends to a spacious outdoor patio complemented by a wrap-around front porch for seamless indoor-outdoor enjoyment. Upstairs, the private primary suite offers an en suite bathroom and walk-in closet for a peaceful retreat, while two additional bedrooms, thoughtfully separated from the primary, share a full bathroom to provide comfort and flexibility for family or guests. The Engelberg balances cozy, modern living with smart design in a welcoming layout.
Listing Agent
Lily Harrison
goBE, LLC License #12719757 Listed on: 07/02/2025
Co-Listing Agent
Tyson Brooks
goBE, LLC License #5739157
Home Details
Home Type
- Single Family
Year Built
- Built in 2025
Lot Details
- 4,792 Sq Ft Lot
- Partially Fenced Property
- Landscaped
HOA Fees
- $45 Monthly HOA Fees
Parking
- 2 Car Garage
- 2 Carport Spaces
Home Design
- Clapboard
Interior Spaces
- 3,150 Sq Ft Home
- 3-Story Property
- 1 Fireplace
- Double Pane Windows
- Sliding Doors
- Smart Doorbell
- Carpet
- Basement Fills Entire Space Under The House
- Fire and Smoke Detector
- Gas Range
Bedrooms and Bathrooms
- 3 Bedrooms
- Walk-In Closet
- 3 Full Bathrooms
Schools
- Cedar Valley Elementary School
- Frontier Middle School
- Cedar Valley High School
Utilities
- SEER Rated 16+ Air Conditioning Units
- Forced Air Heating and Cooling System
- Natural Gas Connected
Additional Features
- Sprinkler System
- Open Patio
Community Details
- Rachel Swan Association, Phone Number (801) 849-2197
- Firefly Subdivision
Listing and Financial Details
- Home warranty included in the sale of the property
- Assessor Parcel Number 39-384-0301
Map
Home Values in the Area
Average Home Value in this Area
Property History
| Date | Event | Price | List to Sale | Price per Sq Ft |
|---|---|---|---|---|
| 11/06/2025 11/06/25 | Price Changed | $529,993 | -3.6% | $168 / Sq Ft |
| 11/01/2025 11/01/25 | Price Changed | $549,993 | -1.8% | $175 / Sq Ft |
| 09/04/2025 09/04/25 | Price Changed | $559,993 | -4.1% | $178 / Sq Ft |
| 07/07/2025 07/07/25 | Price Changed | $583,993 | -0.7% | $185 / Sq Ft |
| 07/02/2025 07/02/25 | For Sale | $587,993 | -- | $187 / Sq Ft |
Source: UtahRealEstate.com
MLS Number: 2096215
- 3172 N Firefly Blvd Unit 302
- 3148 N Firefly Blvd
- 2151 N Stardew St Unit 551
- 15500 W Pole Canyon Blvd
- 2122 N Stardew St Unit 533
- 2098 N Stardew St Unit 528
- 3051 N Stardew St Unit 315
- The Northstar Plan at Firefly
- The Pomerelle Plan at Firefly
- The Sun Valley Plan at Firefly
- The Keystone Plan at Firefly
- The Banff Plan at Firefly
- The Monarch Plan at Firefly
- The Interlaken Plan at Firefly
- The Wasatch Plan at Firefly
- The Cascade Plan at Firefly
- The Innsbruck Plan at Firefly
- The Engelberg Plan at Firefly
- The Chamonix Plan at Firefly
- The Aspen Plan at Firefly
- 3492 N Annabell St
- 1316 Osprey Way
- 1604 E Shadow Dr
- 1641 E Tumwater Ln
- 3038 Red Fox Dr
- 3997 N Aggie Dr
- 3718 N Browning St
- 1756 E West Pinion Cir
- 5385 N Sulley Way Unit C
- 5385 N Sulley Way Unit B
- 4482 Heritage Dr
- 2095 E Shadow Dr
- 4359 N Morgan Way
- 4383 N Morgan Way
- 4437 N Morgan Way
- 2320 E Wild Horse Way
- 2331 E Frontier St
- 2360 S Wild Horse Way
- 2367 E Wild Horse Way
- 2408 E Buckskin Way
