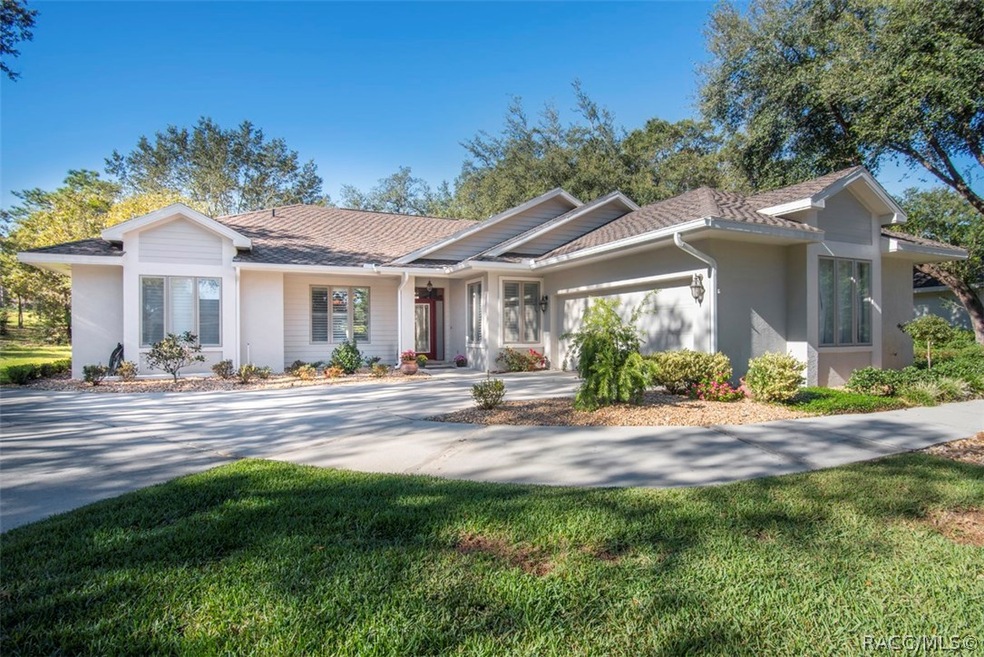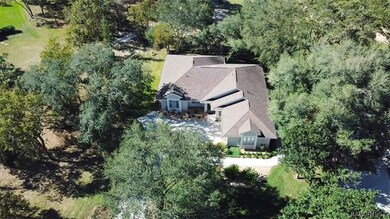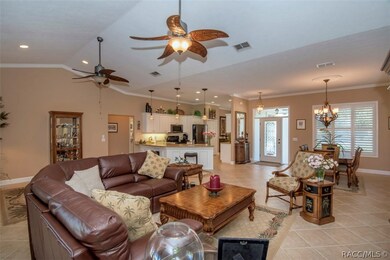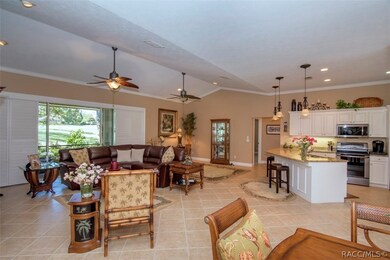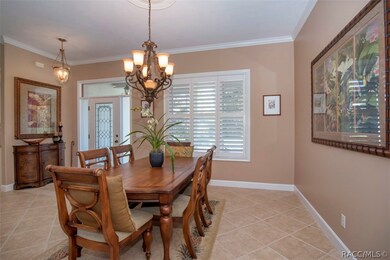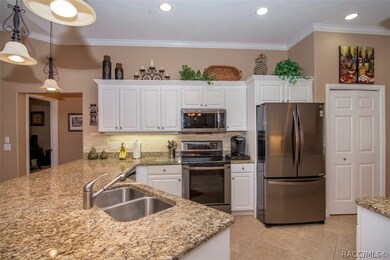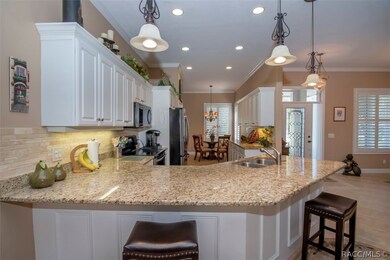
3180 N Pinelake Village Point Lecanto, FL 34461
Black Diamond NeighborhoodHighlights
- On Golf Course
- Primary Bedroom Suite
- Updated Kitchen
- Fitness Center
- Gated Community
- Open Floorplan
About This Home
As of March 2018Exceptional & Stunning Updated Black Diamond Home (many updates in just the last year). Open Floor Plan features Ceramic Tile set on the diagonal, Plantation Shutters throughout, Crown Molding, Granite Counter throughout, New LG Appliances, Designer Fans & Light fixtures, New Designer Back-splash, New carpet in Master,Interior just completely painted, Exterior completely painted, Garage painted-Ceiling-Walls & floor epoxied, New Landscaping & Sod, New paver patio with setting stones & rock added & more. Both HVAC (2011) & Roof (2007). Great Golf Course Views-Membership not required-HOA $172 a month includes Basic Cable-Guarded Gate & more
Last Agent to Sell the Property
Ann Newberry
Sellstate Next Generation Real License #610081 Listed on: 10/30/2017
Home Details
Home Type
- Single Family
Est. Annual Taxes
- $2,211
Year Built
- Built in 1993
Lot Details
- 0.34 Acre Lot
- Lot Dimensions are 151x114
- Property fronts a private road
- On Golf Course
- Cul-De-Sac
- Landscaped
- Irregular Lot
- Metered Sprinkler System
- Property is zoned PDR
HOA Fees
- $172 Monthly HOA Fees
Parking
- 2 Car Attached Garage
- Parking Pad
- Garage Door Opener
- Driveway
Home Design
- Ranch Style House
- Block Foundation
- Slab Foundation
- Shingle Roof
- Ridge Vents on the Roof
- Asphalt Roof
- Stucco
Interior Spaces
- 2,365 Sq Ft Home
- Open Floorplan
- Vaulted Ceiling
- Double Pane Windows
- Sliding Doors
- Pull Down Stairs to Attic
- Fire and Smoke Detector
Kitchen
- Updated Kitchen
- Eat-In Kitchen
- Breakfast Bar
- Electric Oven
- Range
- Built-In Microwave
- Dishwasher
- Stone Countertops
Flooring
- Carpet
- Ceramic Tile
Bedrooms and Bathrooms
- 3 Bedrooms
- Primary Bedroom Upstairs
- Primary Bedroom Suite
- Split Bedroom Floorplan
- Walk-In Closet
- 2 Full Bathrooms
- Dual Sinks
- Secondary Bathroom Jetted Tub
- Bathtub
- Separate Shower
Laundry
- Laundry in unit
- Laundry Tub
Outdoor Features
- Exterior Lighting
Schools
- Central Ridge Elementary School
- Citrus Springs Middle School
- Lecanto High School
Utilities
- Central Air
- Heat Pump System
- Programmable Thermostat
- Water Heater
- High Speed Internet
Community Details
Overview
- Association fees include cable TV, legal/accounting, ground maintenance, reserve fund, street lights, security
- Black Diamond Association
- Black Diamond Ranch Subdivision
Amenities
- Shops
- Restaurant
- Clubhouse
Recreation
- Golf Course Community
- Tennis Courts
- Fitness Center
- Community Pool
- Putting Green
Security
- Gated Community
Ownership History
Purchase Details
Purchase Details
Home Financials for this Owner
Home Financials are based on the most recent Mortgage that was taken out on this home.Purchase Details
Home Financials for this Owner
Home Financials are based on the most recent Mortgage that was taken out on this home.Purchase Details
Purchase Details
Home Financials for this Owner
Home Financials are based on the most recent Mortgage that was taken out on this home.Purchase Details
Home Financials for this Owner
Home Financials are based on the most recent Mortgage that was taken out on this home.Purchase Details
Purchase Details
Similar Homes in Lecanto, FL
Home Values in the Area
Average Home Value in this Area
Purchase History
| Date | Type | Sale Price | Title Company |
|---|---|---|---|
| Warranty Deed | $315,000 | Title Usa Llc | |
| Warranty Deed | $250,000 | North Central Florida Title | |
| Warranty Deed | $250,000 | North Central Fl Title Llc | |
| Quit Claim Deed | -- | None Available | |
| Warranty Deed | $250,000 | North Central Fl Title Llc | |
| Warranty Deed | $350,000 | Title Offices Llc | |
| Warranty Deed | $238,500 | Title Offices Llc | |
| Deed | $100,000 | -- |
Mortgage History
| Date | Status | Loan Amount | Loan Type |
|---|---|---|---|
| Previous Owner | $200,000 | New Conventional | |
| Previous Owner | $200,000 | New Conventional | |
| Previous Owner | $279,000 | New Conventional | |
| Previous Owner | $280,000 | Purchase Money Mortgage | |
| Previous Owner | $10 | Unknown |
Property History
| Date | Event | Price | Change | Sq Ft Price |
|---|---|---|---|---|
| 03/16/2018 03/16/18 | Sold | $250,000 | -10.7% | $106 / Sq Ft |
| 02/14/2018 02/14/18 | Pending | -- | -- | -- |
| 10/29/2017 10/29/17 | For Sale | $279,900 | +12.0% | $118 / Sq Ft |
| 09/09/2016 09/09/16 | Sold | $250,000 | -24.0% | $106 / Sq Ft |
| 08/10/2016 08/10/16 | Pending | -- | -- | -- |
| 02/28/2016 02/28/16 | For Sale | $329,000 | +31.6% | $139 / Sq Ft |
| 10/24/2012 10/24/12 | Sold | $250,000 | -16.4% | $106 / Sq Ft |
| 09/24/2012 09/24/12 | Pending | -- | -- | -- |
| 05/28/2012 05/28/12 | For Sale | $299,000 | -- | $126 / Sq Ft |
Tax History Compared to Growth
Tax History
| Year | Tax Paid | Tax Assessment Tax Assessment Total Assessment is a certain percentage of the fair market value that is determined by local assessors to be the total taxable value of land and additions on the property. | Land | Improvement |
|---|---|---|---|---|
| 2024 | $2,175 | $181,016 | -- | -- |
| 2023 | $2,175 | $175,744 | $0 | $0 |
| 2022 | $2,034 | $170,625 | $0 | $0 |
| 2021 | $2,001 | $165,655 | $0 | $0 |
| 2020 | $2,095 | $222,226 | $25,500 | $196,726 |
| 2019 | $2,068 | $210,962 | $25,500 | $185,462 |
| 2018 | $1,427 | $196,354 | $25,500 | $170,854 |
| 2017 | $1,419 | $126,215 | $25,500 | $100,715 |
| 2016 | $2,211 | $172,190 | $25,500 | $146,690 |
| 2015 | $2,475 | $185,000 | $25,500 | $159,500 |
| 2014 | $2,708 | $193,950 | $53,065 | $140,885 |
Agents Affiliated with this Home
-
A
Seller's Agent in 2018
Ann Newberry
Sellstate Next Generation Real
-
L
Buyer's Agent in 2018
Leslie Landham
RE/MAX
(352) 422-2382
62 in this area
73 Total Sales
-
O
Buyer's Agent in 2016
Out of Area Non Member
Various Associations in Florida
-
R
Seller's Agent in 2012
Robert Hedick
Coldwell Banker Next Generation Realty of Citrus
Map
Source: REALTORS® Association of Citrus County
MLS Number: 764730
APN: 18E-18S-16-0050-00000-1250
- 3230 N Pinelake Village Point
- 3212 N Caves Valley Path
- 3667 W Treyburn Path
- 3810 W Crystal Downs Path
- 3171 N Barton Creek Cir
- 3117 N Barton Creek Cir
- 3153 N Barton Creek Cir
- 3035 W Bermuda Dunes Dr
- 3025 W Bermuda Dunes Dr
- 3165 W Wentworth Loop
- 3915 N Grayhawk Loop
- 2945 W Plantation Pines Ct
- 2940 W Plantation Pines Ct
- 2608 N Carnoustie Loop
- 2870 W Crooked Stick Ct
- 2583 N Troon Path
- 3693 N Baltusrol Path
- 2598 N Troon Path
- 2622 N Carnoustie Loop
- 4268 N Pine Valley Loop
