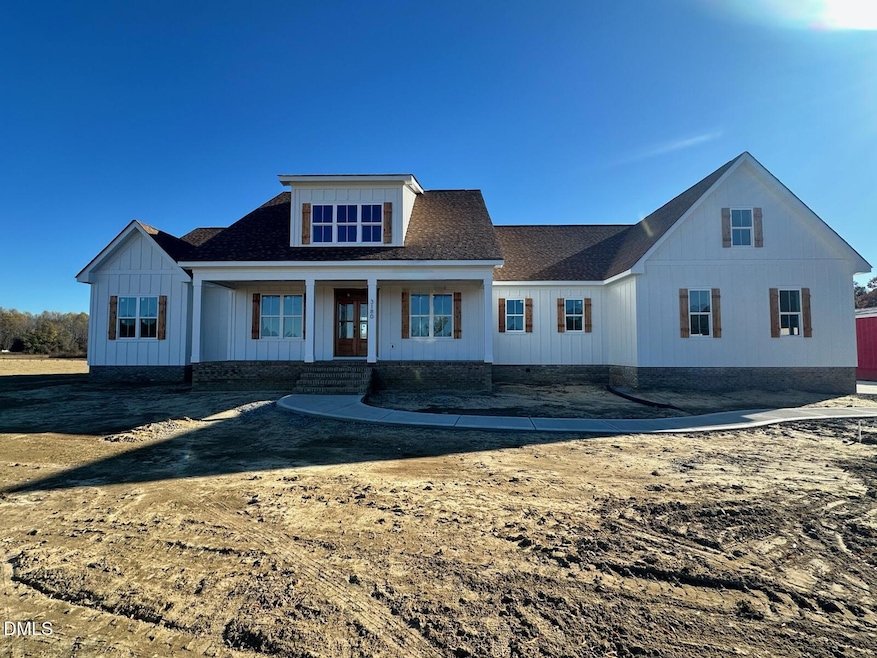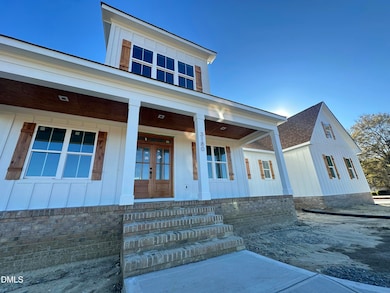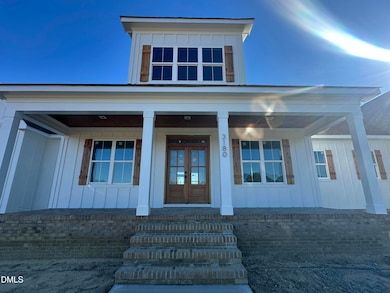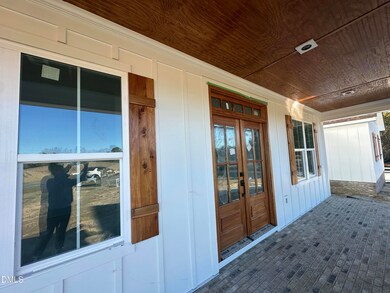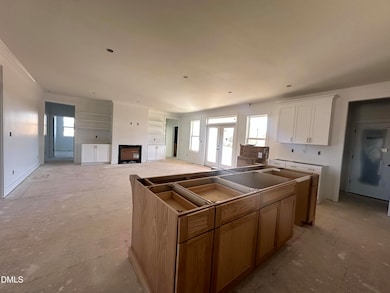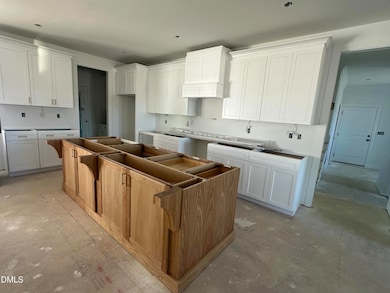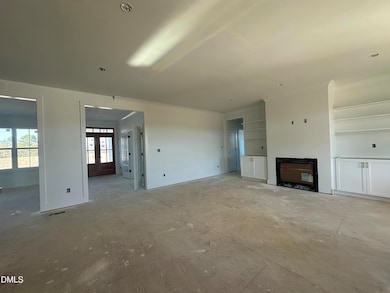3180 Oakridge River Rd Fuquay-Varina, NC 27526
Estimated payment $5,011/month
Highlights
- New Construction
- Open Floorplan
- Marble Flooring
- 0.79 Acre Lot
- Vaulted Ceiling
- Traditional Architecture
About This Home
*Up to $3,000 closing cost with preferred lender* Experience luxury craftsmanship in this one-of-a-kind, fully custom home situated on a beautifully landscaped 0.79-acre lot. Designed with intention from the inside out, the exterior features board-and-batten fiber cement siding, copper gutters, and elegant twin French entry doors. The bricked front porch offers an elevated feel, exterior uplighting, extensive landscaping, and an extended rear patio set the tone for stunning outdoor living. Inside, you are welcomed by a light-filled foyer flanked by a private study with French doors and a formal dining room accented with classic wainscoting. The heart of the home opens into an airy kitchen + living room concept anchored by a fireplace with built in shelving. The kitchen offers custom natural oak real wood cabinetry, a butler's pantry with additional prep/storage space, pot filler for convenience, under-cabinet lighting, and a walk-in pantry. The LP gas stove and tankless water heater add both efficiency and performance. Flooring throughout the main living areas features luxury 9'' French Oak LVP, with marble, porcelain, and mosaic tile elevating the bathrooms and laundry spaces. A custom drop zone with cubbies and bench is conveniently located as you enter from the garage into the home. The three-car garage itself is fully finished and painted, offering additional storage space. The thoughtful design continues upstairs, where you'll find a finished bonus/flex room with new carpet, and an additional unfinished vaulted area ready to be completed to suit your needs. An encapsulated crawlspace, 5'' crown molding, natural oak real wood cabinetry, and meticulous attention to detail throughout showcase true craftsmanship. This property also offers the unique potential of a pool-ready lot (if desired). A rare blend of design, quality and land; this property delivers the custom luxury lifestyle you've been searching for. Start your new year off by moving into your forever home!
Home Details
Home Type
- Single Family
Year Built
- Built in 2025 | New Construction
Lot Details
- 0.79 Acre Lot
- Property fronts a county road
- Landscaped
- Level Lot
- Cleared Lot
Parking
- 3 Car Attached Garage
- Parking Pad
- Side Facing Garage
Home Design
- Home is estimated to be completed on 12/31/25
- Traditional Architecture
- Frame Construction
- Asphalt Roof
- Board and Batten Siding
Interior Spaces
- 3,225 Sq Ft Home
- 2-Story Property
- Open Floorplan
- Crown Molding
- Vaulted Ceiling
- Ceiling Fan
- Family Room with Fireplace
- Home Office
- Bonus Room
- Crawl Space
- Attic
Kitchen
- Walk-In Pantry
- Butlers Pantry
- Gas Range
- Dishwasher
- Kitchen Island
- Quartz Countertops
Flooring
- Stone
- Marble
- Ceramic Tile
- Luxury Vinyl Tile
Bedrooms and Bathrooms
- 4 Main Level Bedrooms
- Primary Bedroom on Main
- Walk-In Closet
- 3 Full Bathrooms
- Bathtub with Shower
- Shower Only
- Walk-in Shower
Laundry
- Laundry Room
- Laundry in Hall
- Laundry on main level
- Washer Hookup
Accessible Home Design
- Handicap Accessible
Outdoor Features
- Covered Patio or Porch
- Exterior Lighting
- Rain Gutters
Schools
- Northwest Harnett Elementary School
- Harnett Central Middle School
- Harnett Central High School
Utilities
- Central Air
- Heat Pump System
- Tankless Water Heater
- Propane Water Heater
- Septic Tank
Community Details
- No Home Owners Association
- Built by 0.79
Listing and Financial Details
- Assessor Parcel Number 0644-08-1188.000
Map
Home Values in the Area
Average Home Value in this Area
Property History
| Date | Event | Price | List to Sale | Price per Sq Ft |
|---|---|---|---|---|
| 11/11/2025 11/11/25 | For Sale | $799,000 | -- | $248 / Sq Ft |
Source: Doorify MLS
MLS Number: 10132519
- 20 White Quartz Place
- 31 Wood Barn Ct
- 35 Rocky Point Ct
- 389 Mill Bend Dr
- 281 Mill Bend Dr
- 117 Mill Bend Dr
- 309 Brindle Dr
- 305 Brindle Dr
- 301 Brindle Dr
- 433 Village Bend Dr
- 266 Windy Farm Dr
- 25 Harlow Ct
- 350 Windy Farm Dr
- 0 Oakridge Duncan Rd Unit 10081562
- 5345 Christian Light Rd
- 1220 Serenity Walk Pkwy
- 1119 Serenity Walk Pkwy
- 1101 Serenity Walk Pkwy
- Teton Plan at Clarabella
- Clearwater Plan at Clarabella
- 5025 Cokesbury Rd
- 805 Durango Ct
- 617 Bartlett Rd
- 860 Avery Pond Dr
- 817 Leatherstone Ln
- 120 Paper Birch Way
- 1011 Bridlemine Dr
- 913 Bridlemine Dr
- 900 Red Oak Tree Dr
- 1013 Steelhorse Dr
- 651 Cotton Brook Dr
- 630 Prickly Pear Dr
- 836 Willow Bay Dr
- 582 Cotton Brook Dr
- 833 Willow Bay Dr
- 318 Timber Meadow Lake Dr
- 401 Sailor Way
- 918 Clearhaven Ln
- 916 Clearhaven Ln
- 505 Providence Springs Ln
