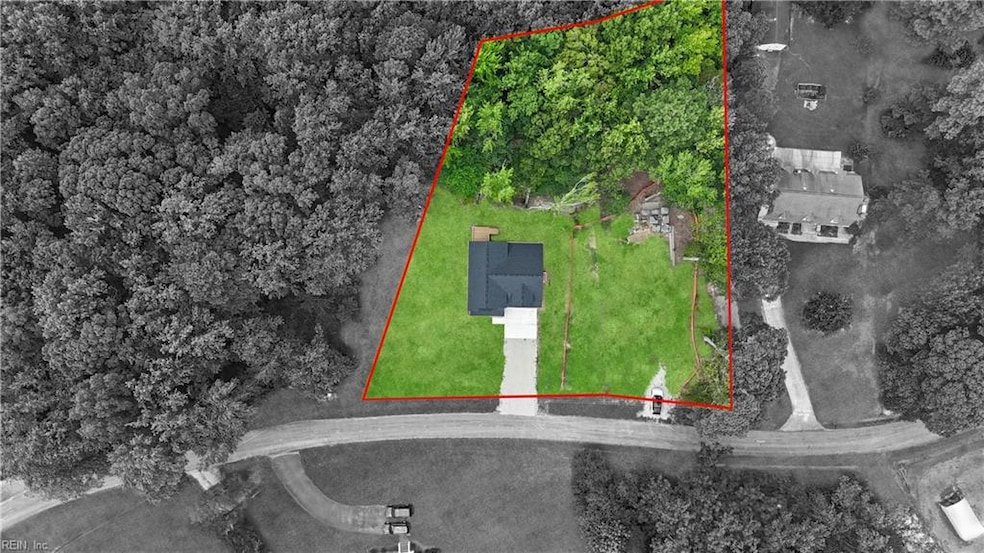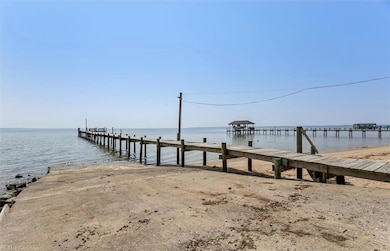3180 Poplar Dr Smithfield, VA 23430
Rushmere NeighborhoodEstimated payment $2,887/month
Highlights
- New Construction
- Deck
- Traditional Architecture
- View of Trees or Woods
- Wooded Lot
- Attic
About This Home
Now offering over 1.12 acres with an additional lot included and a $1,000 landscaping credit! This brand-new home in sought-after Rushmere Shores combines modern comfort with natural beauty, and no HOA! Just moments from the James River, you'll enjoy river breezes in the front and peaceful wildlife views in the back.Inside, this quality new construction offers 4 spacious bedrooms, 2.5 baths, and an open-concept design ideal for both entertaining and everyday living. The kitchen and living spaces are thoughtfully connected, creating a welcoming and functional layout.As a Rushmere Shores resident, you’ll have access to a private community boat ramp, fishing pier, beach, and pavilion, perfect for weekend adventures on the water. With over an acre of land, there's room to spread out, relax, and make it your own.Come experience the best of new construction, space, and waterfront community living, just steps from the James.
Open House Schedule
-
Saturday, November 01, 202512:00 to 3:00 pm11/1/2025 12:00:00 PM +00:0011/1/2025 3:00:00 PM +00:00Add to Calendar
Home Details
Home Type
- Single Family
Est. Annual Taxes
- $3,300
Year Built
- Built in 2025 | New Construction
Lot Details
- 1.12 Acre Lot
- Wooded Lot
- Property is zoned NC
Home Design
- Traditional Architecture
- Asphalt Shingled Roof
- Vinyl Siding
Interior Spaces
- 2,171 Sq Ft Home
- 2-Story Property
- Ceiling Fan
- Views of Woods
- Crawl Space
- Pull Down Stairs to Attic
- Washer and Dryer Hookup
Kitchen
- Breakfast Area or Nook
- Electric Range
- Dishwasher
Flooring
- Carpet
- Laminate
- Ceramic Tile
Bedrooms and Bathrooms
- 4 Bedrooms
- En-Suite Primary Bedroom
- Walk-In Closet
- Dual Vanity Sinks in Primary Bathroom
Parking
- 2 Car Attached Garage
- Driveway
Outdoor Features
- Deck
- Porch
Schools
- Hardy Elementary School
- Smithfield Middle School
- Smithfield High School
Utilities
- Central Air
- Heat Pump System
- Electric Water Heater
- Septic System
Community Details
- No Home Owners Association
- Rushmere Subdivision
Map
Home Values in the Area
Average Home Value in this Area
Property History
| Date | Event | Price | List to Sale | Price per Sq Ft |
|---|---|---|---|---|
| 10/30/2025 10/30/25 | Price Changed | $499,000 | -3.1% | $230 / Sq Ft |
| 09/08/2025 09/08/25 | Price Changed | $514,900 | -1.9% | $237 / Sq Ft |
| 08/07/2025 08/07/25 | For Sale | $524,900 | -- | $242 / Sq Ft |
Source: Real Estate Information Network (REIN)
MLS Number: 10596552
- .52ac Longwood Dr
- 15095 N Shore Dr
- 14315 Tylers Beach Rd
- 2234 Creekway Dr
- 1314 Lawnes Neck Dr
- 1220 Lawnes Neck Dr
- Lot 24 Ennisdale Dr
- 5.1+AC Holly Point Way
- 4820 Old Stage Hwy
- 5249 Old Stage Hwy
- 411 Lawnes Neck Dr
- 283 Lawnes Neck Dr
- 00 Track Ln
- 5376 Kenmere Ln
- 645 Hog Island Rd
- 6347 Old Stage Hwy
- 0 Old Stage Hwy
- 2468 Moonlight Rd
- 2021 Chippokes Farm Rd
- 42-14 Chippokes Farm Rd
- 13648 Track Ln
- 163 Cornell Dr
- 967 Lacon Dr Unit ID1302415P
- 139 Clifton Ct
- 710 Carywood Ln
- 901 Christine Cir
- 721 Mac Neil Dr
- 322 Saddler Dr
- 870 Lucas Creek Rd
- 321 Susan Constant Dr
- 126 Madison Ave
- 440 Dunmore Dr
- 360 Roseman Ct
- 335 Pear Ridge Cir
- 203 Bradmere Loop
- 137 Linbrook Dr
- 328 Pear Ridge Cir
- 100 Marshview Dr
- 399 Hickory Point Blvd
- 188 S Hunt Club Run







