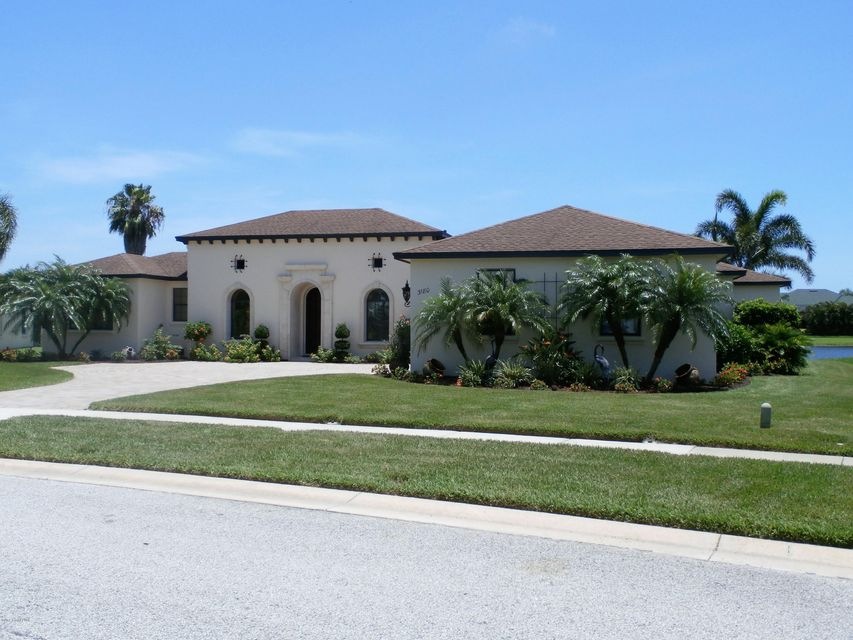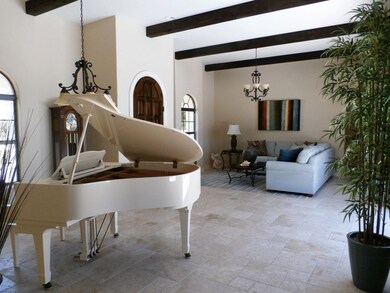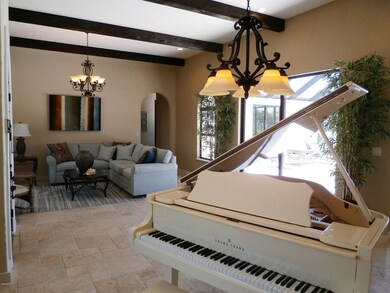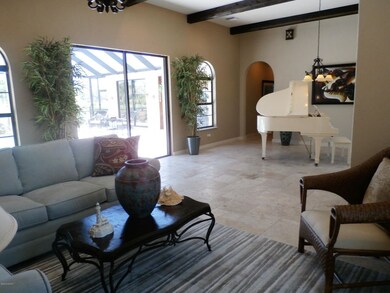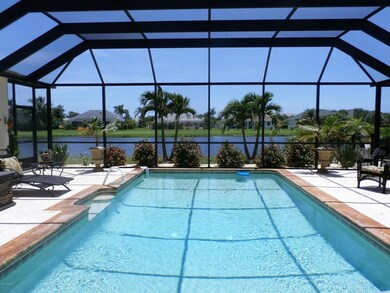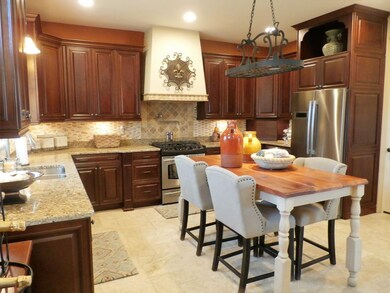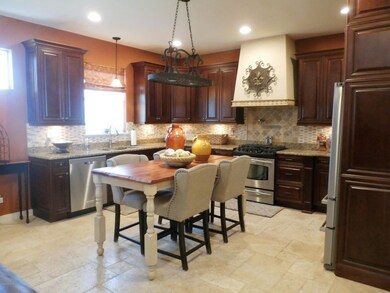
3180 Savannahs Trail Merritt Island, FL 32953
Highlights
- Lake Front
- On Golf Course
- Home fronts a pond
- Lewis Carroll Elementary School Rated A-
- Saltwater Pool
- Clubhouse
About This Home
As of August 2018Exquisite features detailed with expansive rooms and fabulous finishes are found throughout this 4 bd, 3.1 ba home w/ private courtyard salt-water pool and lake views in Savannah's Golf Community A Tuscan door entry welcomes you into the dramatic and inviting living space. The gourmet eat-in kitchen features cherry cabinetry, granite, new stainless, gas range, walk-in pantry and opens to family room with gas fireplace and pool views. The luxurious master suite features a sitting area w/ pool & lake views and the master bath is outfitted with double sinks, claw-foot tub and separate shower. There are three more bedrooms (1 w/ private bath and courtyard pool views). The spacious pool courtyard with built-in bbq grill is perfect for entertaining. Make this one home!
Last Agent to Sell the Property
Coldwell Banker Realty License #3251272 Listed on: 06/23/2017

Last Buyer's Agent
Barbara Schluraff
Walker Bagwell Properties Ltd
Home Details
Home Type
- Single Family
Est. Annual Taxes
- $3,699
Year Built
- Built in 2006
Lot Details
- 0.3 Acre Lot
- Home fronts a pond
- Lake Front
- On Golf Course
- Southeast Facing Home
HOA Fees
- $13 Monthly HOA Fees
Parking
- 2 Car Attached Garage
- Garage Door Opener
Home Design
- Shingle Roof
- Concrete Siding
- Block Exterior
- Stucco
Interior Spaces
- 2,865 Sq Ft Home
- 1-Story Property
- Ceiling Fan
- Fireplace
- Living Room
- Security System Owned
Kitchen
- Gas Range
- Microwave
- Dishwasher
- Disposal
Flooring
- Carpet
- Tile
Bedrooms and Bathrooms
- 4 Bedrooms
- Split Bedroom Floorplan
- Walk-In Closet
- Jack-and-Jill Bathroom
- In-Law or Guest Suite
- Separate Shower in Primary Bathroom
Laundry
- Laundry Room
- Dryer
- Washer
Outdoor Features
- Saltwater Pool
- Courtyard
- Patio
Schools
- Carroll Elementary School
- Jefferson Middle School
- Merritt Island High School
Utilities
- Cooling Available
- Heating Available
- Propane
- Electric Water Heater
Listing and Financial Details
- Assessor Parcel Number 24-36-12-Ox-00000.0-0267.00
Community Details
Overview
- Savannahs Phase Iii Pud The Subdivision
- Maintained Community
Amenities
- Clubhouse
Recreation
- Golf Course Community
- Tennis Courts
- Park
Ownership History
Purchase Details
Home Financials for this Owner
Home Financials are based on the most recent Mortgage that was taken out on this home.Purchase Details
Home Financials for this Owner
Home Financials are based on the most recent Mortgage that was taken out on this home.Purchase Details
Home Financials for this Owner
Home Financials are based on the most recent Mortgage that was taken out on this home.Purchase Details
Home Financials for this Owner
Home Financials are based on the most recent Mortgage that was taken out on this home.Purchase Details
Home Financials for this Owner
Home Financials are based on the most recent Mortgage that was taken out on this home.Purchase Details
Purchase Details
Home Financials for this Owner
Home Financials are based on the most recent Mortgage that was taken out on this home.Purchase Details
Home Financials for this Owner
Home Financials are based on the most recent Mortgage that was taken out on this home.Purchase Details
Similar Homes in Merritt Island, FL
Home Values in the Area
Average Home Value in this Area
Purchase History
| Date | Type | Sale Price | Title Company |
|---|---|---|---|
| Warranty Deed | $473,300 | Sunbelt Title Agency | |
| Warranty Deed | $473,300 | Sunbelt Title Agency | |
| Warranty Deed | $467,000 | Alliance Title Ins Agcy Inc | |
| Warranty Deed | $436,000 | Island Title & Escrow Agency | |
| Warranty Deed | $340,000 | International Title & Escrow | |
| Warranty Deed | $451,600 | Attorney | |
| Warranty Deed | $155,000 | Island Title & Escrow Corp | |
| Warranty Deed | $130,000 | Island Title & Escrow Corp | |
| Warranty Deed | $20,000 | -- |
Mortgage History
| Date | Status | Loan Amount | Loan Type |
|---|---|---|---|
| Open | $420,300 | No Value Available | |
| Previous Owner | $373,600 | No Value Available | |
| Previous Owner | $392,400 | New Conventional | |
| Previous Owner | $272,000 | No Value Available | |
| Previous Owner | $460,000 | No Value Available | |
| Previous Owner | $117,000 | No Value Available |
Property History
| Date | Event | Price | Change | Sq Ft Price |
|---|---|---|---|---|
| 08/01/2024 08/01/24 | Rented | $4,200 | 0.0% | -- |
| 08/01/2024 08/01/24 | Under Contract | -- | -- | -- |
| 07/10/2024 07/10/24 | For Rent | $4,200 | 0.0% | -- |
| 08/31/2018 08/31/18 | Sold | $473,250 | -1.3% | $164 / Sq Ft |
| 07/19/2018 07/19/18 | Pending | -- | -- | -- |
| 07/13/2018 07/13/18 | For Sale | $479,500 | +2.7% | $166 / Sq Ft |
| 08/02/2017 08/02/17 | Sold | $467,000 | +0.5% | $163 / Sq Ft |
| 06/25/2017 06/25/17 | Pending | -- | -- | -- |
| 06/23/2017 06/23/17 | For Sale | $464,900 | +6.6% | $162 / Sq Ft |
| 08/12/2016 08/12/16 | Sold | $436,000 | -2.5% | $152 / Sq Ft |
| 06/24/2016 06/24/16 | Pending | -- | -- | -- |
| 06/14/2016 06/14/16 | Price Changed | $447,300 | -2.2% | $156 / Sq Ft |
| 05/16/2016 05/16/16 | Price Changed | $457,500 | -1.1% | $160 / Sq Ft |
| 04/18/2016 04/18/16 | For Sale | $462,500 | -- | $161 / Sq Ft |
Tax History Compared to Growth
Tax History
| Year | Tax Paid | Tax Assessment Tax Assessment Total Assessment is a certain percentage of the fair market value that is determined by local assessors to be the total taxable value of land and additions on the property. | Land | Improvement |
|---|---|---|---|---|
| 2023 | $5,403 | $414,230 | $0 | $0 |
| 2022 | $5,058 | $402,170 | $0 | $0 |
| 2021 | $5,318 | $390,460 | $0 | $0 |
| 2020 | $5,264 | $385,070 | $49,000 | $336,070 |
| 2019 | $5,386 | $387,370 | $49,000 | $338,370 |
| 2018 | $5,566 | $390,820 | $65,000 | $325,820 |
| 2017 | $5,853 | $357,080 | $65,000 | $292,080 |
| 2016 | $3,699 | $241,380 | $55,000 | $186,380 |
| 2015 | $3,809 | $239,710 | $55,000 | $184,710 |
| 2014 | $3,838 | $237,810 | $40,000 | $197,810 |
Agents Affiliated with this Home
-

Seller's Agent in 2024
Barry Taylor
Daignault Realty Inc
(321) 795-7074
33 in this area
76 Total Sales
-
C
Seller Co-Listing Agent in 2024
Christine Daignault-Taylor
Daignault Realty Inc
(321) 591-3228
29 in this area
71 Total Sales
-

Seller's Agent in 2018
Barbara Schluraff
CENTURY 21 Ocean
(321) 720-3878
42 in this area
431 Total Sales
-
D
Seller Co-Listing Agent in 2018
Denise Stanton
CENTURY 21 Ocean
-

Buyer's Agent in 2018
Annette Rehm
R & R Realty Co.
(321) 626-9099
18 in this area
44 Total Sales
-

Seller's Agent in 2017
Cathy DiPalma
Coldwell Banker Realty
(321) 704-3382
4 in this area
58 Total Sales
Map
Source: Space Coast MLS (Space Coast Association of REALTORS®)
MLS Number: 787034
APN: 24-36-12-OX-00000.0-0267.00
- 3495 Sunset Ridge Dr
- 3355 Savannahs Trail
- 3885 Savannahs Trail
- 4105 Savannahs Trail
- 4065 Sand Ridge Dr
- 4250 Savannahs Trail
- 2599 Hudson Ave
- 1191 Potomac Dr
- 1179 Potomac Dr
- 1184 Potomac Dr
- 1375 Sanibel Ln
- 1451 Grand Cayman Dr
- 1529 Stafford Ave
- 1325 Johns Cir
- 1240 Arlington Cir
- 4211 Timothy Dr
- 4111 Timothy Dr
- 4221 Timothy Dr
- 571 Priscilla Place
- 1245 Arlington Cir
