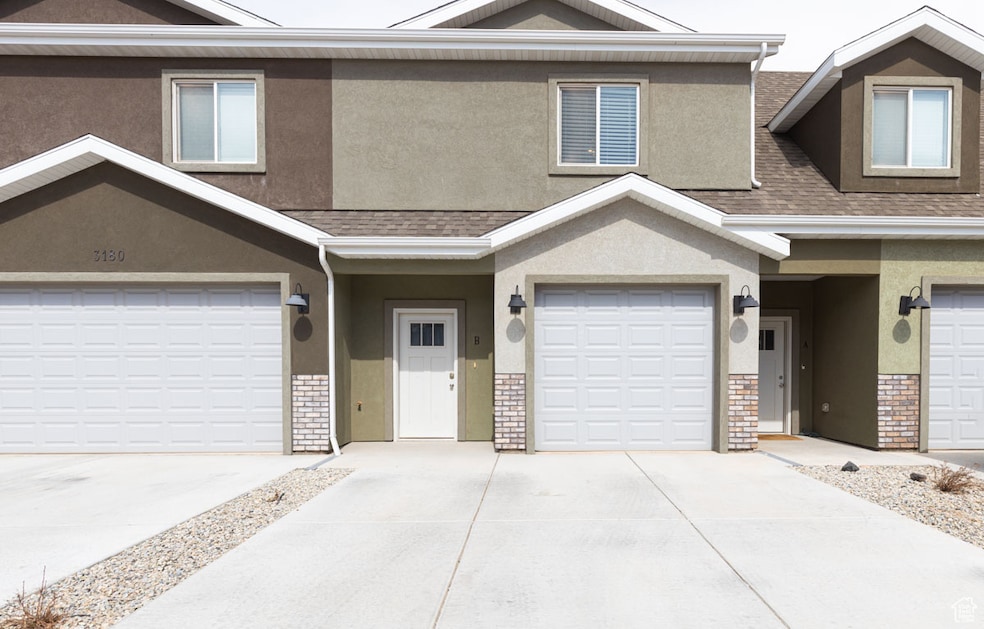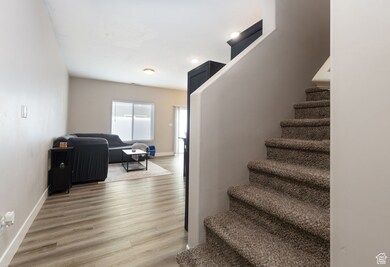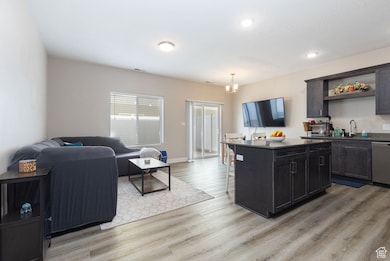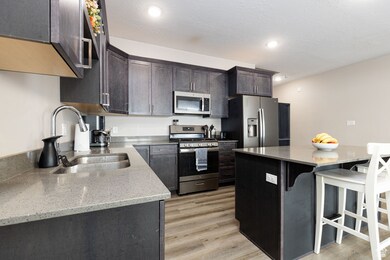3180 W 1650 N Unit B Cedar City, UT 84721
Estimated payment $1,606/month
Highlights
- 1 Car Attached Garage
- Community Playground
- Forced Air Heating and Cooling System
- Walk-In Closet
- Landscaped
- Ceiling Fan
About This Home
Seller would be open to offering SELLER FINANCING. Great opportunity for investors or buyers and is motivated and willing to help out buyer. Charming 2 bed townhouse unique with 2 master's upstairs with en suite bathrooms and walk in closets. Large versatile loft/flex area also on the upper level leaving space for roomy kitchen with lots of cabinets and quartz counters on main. Close to the college, transportation and doorway to Utah's National Parks and outdoor splendor. Better than new as it includes new upgraded water heater, blinds, washer & dryer and refrigerator. Buyer to verify sq. ft.
Listing Agent
Karen Reed
Fathom Realty (Orem) License #5452558 Listed on: 03/12/2025
Townhouse Details
Home Type
- Townhome
Est. Annual Taxes
- $1,083
Year Built
- Built in 2021
Lot Details
- 871 Sq Ft Lot
- Landscaped
HOA Fees
- $124 Monthly HOA Fees
Parking
- 1 Car Attached Garage
- 2 Open Parking Spaces
Home Design
- Brick Exterior Construction
- Asphalt
- Stucco
Interior Spaces
- 1,284 Sq Ft Home
- 2-Story Property
- Ceiling Fan
- Blinds
- Carpet
Kitchen
- Free-Standing Range
- Disposal
Bedrooms and Bathrooms
- 2 Bedrooms
- Walk-In Closet
Laundry
- Dryer
- Washer
Schools
- Fiddler's Canyon Elementary School
- Canyon View Middle School
- Canyon View High School
Utilities
- Forced Air Heating and Cooling System
- Natural Gas Connected
- Sewer Paid
Listing and Financial Details
- Assessor Parcel Number B-2015-0026-0000
Community Details
Overview
- Association fees include insurance, sewer, trash, water
- Iamhoa Association, Phone Number (435) 256-8787
- Cedar Reserve Subdivision
Recreation
- Community Playground
- Snow Removal
Map
Home Values in the Area
Average Home Value in this Area
Property History
| Date | Event | Price | List to Sale | Price per Sq Ft |
|---|---|---|---|---|
| 07/29/2025 07/29/25 | Pending | -- | -- | -- |
| 04/21/2025 04/21/25 | Price Changed | $265,900 | -1.5% | $207 / Sq Ft |
| 03/31/2025 03/31/25 | Price Changed | $269,900 | -1.1% | $210 / Sq Ft |
| 03/11/2025 03/11/25 | For Sale | $272,900 | -- | $213 / Sq Ft |
Source: UtahRealEstate.com
MLS Number: 2069632
- 6234 N 4350 W
- 4119 W 1600 N
- 5944 N 3900 W
- 3854 W 1500 N
- 2072 N 4650 W
- 4564 W 2100 N
- 3853 W 1300 N
- 1503 N 3700 W
- 6151 N 3800 W
- 6116 N 3800 W
- 1042 N Reese St
- 1028 N Olesia St
- 1031 N Fern St
- 1027 N Fern St
- 1034 N Olesia St
- 3973 W Tatiana St
- 6800 N 3700 W
- 6593 N 3900 W
- 7374 N 3625 West Cir
- 6903 N 3625 Cir W






