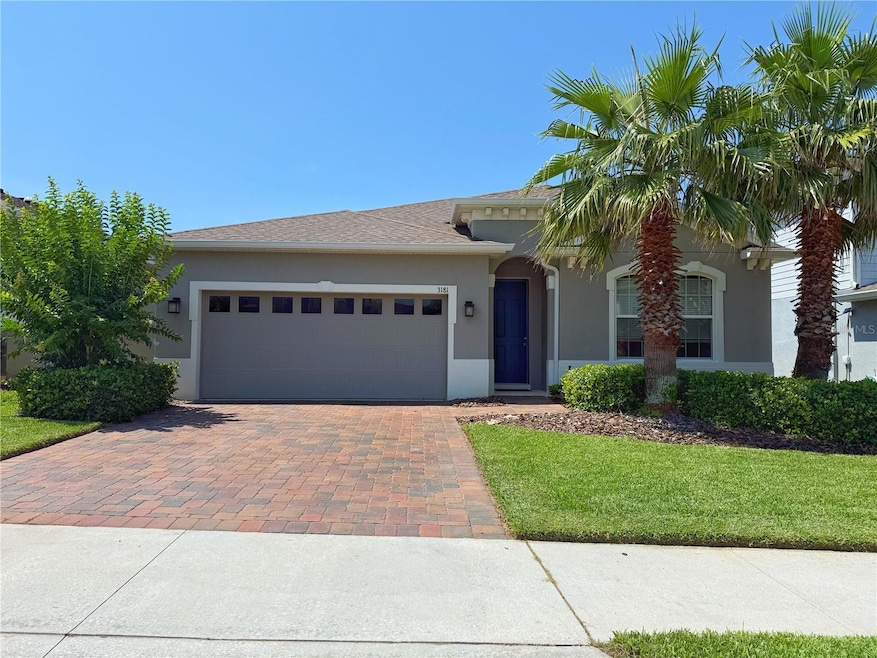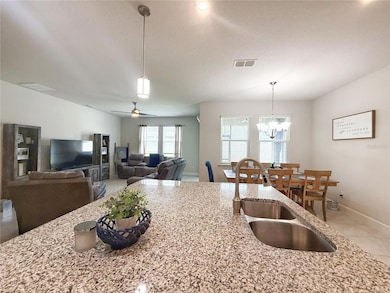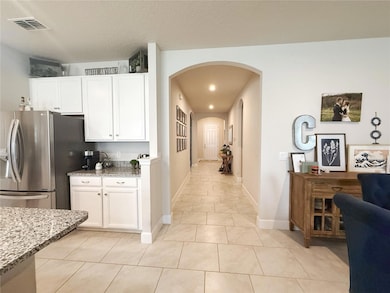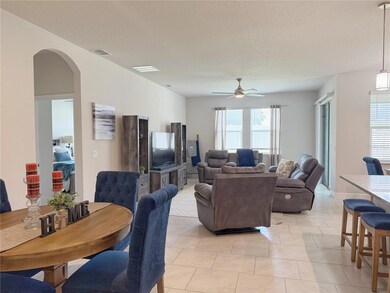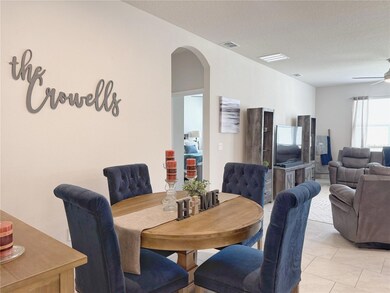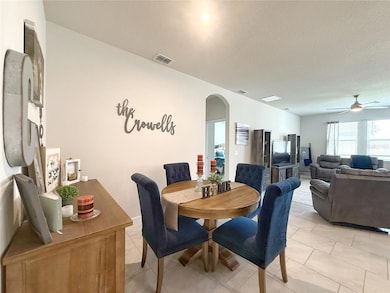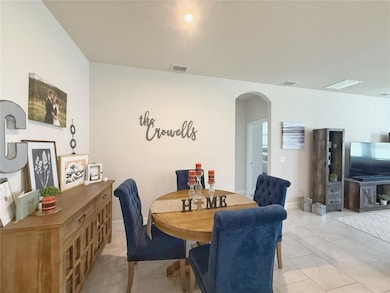3181 Hill Point St Minneola, FL 34715
Estimated payment $3,067/month
Highlights
- Open Floorplan
- Contemporary Architecture
- Stone Countertops
- Lake Minneola High School Rated A-
- High Ceiling
- Mature Landscaping
About This Home
***Honey STOP the car***MOTIVATED SELLER ***This 4/2 split floor plan is MOVE-IN read home in MINNEOLA. Starting with curb appeal and a driveway that has pavers. Welcome guests through the front entry into the large foyer. The entire home has 5 1\4” baseboards throughout, 9’r” extra tall ceilings and 8’ Exterior doors. Ceramic tile flooring off set allows easy cleaning. The Living room is open to the Dining room, Kitchen and Dinette, has ceramic tile flooring, 5 1/4” baseboards, sliding glass doors onto the covered and SCREENED in rear lanai. The Dining room has ceramic tile flooring and is easy to serve in and be apart of all the homes action. The Kitchen has a GOURMET Kitchen, 42” cabinets, GRANITE countertops, walk in pantry, decorative shelving oversized gourmet island with BAR top seating with PENDANT lighting, ceramic tile flooring, STAINLESS steel appliances, recessed lighting and open to the Living and Dining room. The Dinette off the Kitchen has a view of Living, Dining room and Kitchen as well as the covered and screened in lanai and fenced in backyard, and ceramic tile floors. The Primary bedroom has a en-suite bathroom, extra tall ceilings and ceiling fan. The Primary bathroom has ceramic tile flooring, tall countertops, DUAL sinks, separate water closet, linen closet, shower with RAIN head and walk in closet with custom built in shelving. Bedroom 2 & 3 have built in closets, ceiling fans, 51/4” baseboards, extra tall ceilings and doors, and are off a mini hallway separated with Bathroom 2. Bathroom 2 has ceramic tile flooring, QUARTZ countertops, tub/shower combo, tall countertops linen closet and located between Bedroom 2 & 3. Bedroom 4 has built in closet, ceiling fan and built in desk that is over the flooring and can be removed easily. The backyard is FENCED in with a vinyl fence. There is a nest and security system with cameras. WIFI garage door opener, irrigation system, gutters on the outside of the home. There is a community pool and playground for enjoying the outdoors. AMAZING sunsets and located with easy access to the Turnpike, new Hospital, Shopping, Highway 27 and Highway 50.
Listing Agent
RE/MAX TITANIUM GROUP Brokerage Phone: 352-241-6363 License #3269147 Listed on: 05/27/2025

Home Details
Home Type
- Single Family
Est. Annual Taxes
- $4,514
Year Built
- Built in 2020
Lot Details
- 6,250 Sq Ft Lot
- North Facing Home
- Vinyl Fence
- Mature Landscaping
- Level Lot
- Irrigation Equipment
HOA Fees
- $81 Monthly HOA Fees
Parking
- 2 Car Attached Garage
- Garage Door Opener
- Driveway
Home Design
- Contemporary Architecture
- Slab Foundation
- Shingle Roof
- Block Exterior
- Stucco
Interior Spaces
- 2,022 Sq Ft Home
- 1-Story Property
- Open Floorplan
- High Ceiling
- Ceiling Fan
- Recessed Lighting
- Pendant Lighting
- Blinds
- Sliding Doors
- Family Room Off Kitchen
- Combination Dining and Living Room
- Breakfast Room
- Inside Utility
Kitchen
- Eat-In Kitchen
- Breakfast Bar
- Dinette
- Walk-In Pantry
- Range with Range Hood
- Dishwasher
- Stone Countertops
- Disposal
Flooring
- Carpet
- Concrete
- Ceramic Tile
Bedrooms and Bathrooms
- 4 Bedrooms
- Split Bedroom Floorplan
- En-Suite Bathroom
- Walk-In Closet
- 2 Full Bathrooms
- Tall Countertops In Bathroom
- Private Water Closet
- Bathtub with Shower
- Shower Only
- Rain Shower Head
Laundry
- Laundry Room
- Washer and Electric Dryer Hookup
Outdoor Features
- Screened Patio
- Exterior Lighting
- Rain Gutters
- Front Porch
Utilities
- Central Heating and Cooling System
- Vented Exhaust Fan
- Underground Utilities
- Electric Water Heater
- Cable TV Available
Listing and Financial Details
- Visit Down Payment Resource Website
- Tax Lot 36
- Assessor Parcel Number 05-22-26-0010-000-03600
Community Details
Overview
- Association fees include common area taxes, pool
- Everette Mitchell/Artemis Lifestyle Association, Phone Number (407) 705-2190
- Overlook/Grassy Lake Subdivision
- The community has rules related to deed restrictions
Amenities
- Community Mailbox
Recreation
- Community Playground
- Community Pool
Map
Home Values in the Area
Average Home Value in this Area
Tax History
| Year | Tax Paid | Tax Assessment Tax Assessment Total Assessment is a certain percentage of the fair market value that is determined by local assessors to be the total taxable value of land and additions on the property. | Land | Improvement |
|---|---|---|---|---|
| 2025 | $4,271 | $300,630 | -- | -- |
| 2024 | $4,271 | $300,630 | -- | -- |
| 2023 | $4,271 | $283,380 | $0 | $0 |
| 2022 | $4,271 | $275,130 | $0 | $0 |
| 2021 | $4,271 | $267,117 | $0 | $0 |
| 2020 | $1,104 | $56,250 | $0 | $0 |
| 2019 | $0 | $0 | $0 | $0 |
Property History
| Date | Event | Price | Change | Sq Ft Price |
|---|---|---|---|---|
| 07/29/2025 07/29/25 | Price Changed | $489,900 | -2.0% | $242 / Sq Ft |
| 06/30/2025 06/30/25 | Price Changed | $499,900 | -2.9% | $247 / Sq Ft |
| 06/23/2025 06/23/25 | Price Changed | $514,900 | -2.8% | $255 / Sq Ft |
| 06/14/2025 06/14/25 | Price Changed | $529,900 | -1.8% | $262 / Sq Ft |
| 06/06/2025 06/06/25 | Price Changed | $539,500 | -1.6% | $267 / Sq Ft |
| 05/27/2025 05/27/25 | For Sale | $548,500 | -- | $271 / Sq Ft |
Purchase History
| Date | Type | Sale Price | Title Company |
|---|---|---|---|
| Interfamily Deed Transfer | -- | None Available | |
| Special Warranty Deed | $302,500 | None Available |
Mortgage History
| Date | Status | Loan Amount | Loan Type |
|---|---|---|---|
| Open | $299,000 | New Conventional | |
| Closed | $293,141 | FHA |
Source: Stellar MLS
MLS Number: G5097527
APN: 05-22-26-0010-000-03600
- 3137 Hill Point St
- 1205 Ivy Manor St
- 1208 Ivy Manor St
- 1204 Ivy Manor St
- 1175 Ivy Manor St
- 1188 Ivy Manor St
- 1184 Ivy Manor St
- 1180 Ivy Manor St
- 1230 Whispering Ln
- Baymont Plan at Overlook at Grassy Lake
- Lynn Haven Plan at Overlook at Grassy Lake
- Panama Plan at Overlook at Grassy Lake
- Hadley Bay Plan at Overlook at Grassy Lake
- 1005 Thunderhead Ln
- 1278 Whispering Ln
- 1327 Whispering Ln
- 1306 Whispering Ln
- 1310 Whispering Ln
- 1314 Whispering Ln
- 1193 Woods Landing Dr
- 803 Shore Breeze Way
- 2243 Napone Ln
- 1532 Finchburg St
- 615 Woods Landing Dr
- 1193 Cavender Creek Rd
- 725 La Costa St
- 1003 Cherry Laurel St
- 818 Cherry Laurel St
- 144 Magellan Cir
- 713 Willow Run St
- 450 Hillside Park St
- 908 Bristle Cone Ct
- 1006 Fox Trail Ave
- 2232 Hen Rd
- 1816 Archer Dr
- 1818 Sundance Chase Rd
- 2572 Gold Dust Dr
- 2062 Gold Dust Dr
- 2059 Keystone Pass Blvd
- 2316 Mystic Maze Ln
