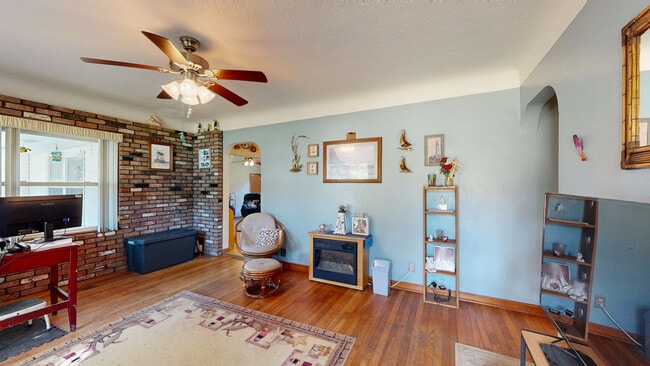
Estimated payment $1,705/month
Highlights
- 0.8 Acre Lot
- Deck
- Hydromassage or Jetted Bathtub
- Avon East Elementary School Rated A-
- Vaulted Ceiling
- 3-minute walk to Schwartz Road Park
About This Home
Discover This One-of-a-Kind Avon Ranch Retreat!
Step into "hard to find, Avon 3 bedroom/ 2 bath ranch tucked away on a lush .8-acre lot—where thoughtful 2004 additions meet timeles ranch style living. What Makes It One-of-a-Kind
1.Custom Master Suite Addition (2004). An exquisite private haven, complete with oversized closets, spa-style bath.
2.Heated All-Season Sunroom Bask in natural light year-round in this bright, insulated retreat, perfect for reading, plants, or casual gatherings.
4.Generous Family Room Expansion (2004) Designed for both cozy nights in and lively entertaining, with vaulted ceilings and seamless flow and gas fireplace.
5.Oversized Two-Car Garage + Workshop Space Ample room for vehicles, hobbies, and storage—rare for homes in the area.
6.Sprawling 0.8-Acre Lot Provides privacy and endless possibilities for gardening, play areas, or future additions.
Prime Avon Locale
7.Established neighborhood just minutes from shops, dining, parks, and top schools.
Big TV in the one bedroom, the corner cabinet in the family room and a bedroom set all stay with the property.
Don't miss this one! Come see it today!
Listing Agent
The Swanzer Agency Brokerage Email: bill@swanzer.com, 440-258-4104 License #239663 Listed on: 05/14/2025
Home Details
Home Type
- Single Family
Est. Annual Taxes
- $3,942
Year Built
- Built in 1949
Lot Details
- 0.8 Acre Lot
- Back Yard
Parking
- 2 Car Detached Garage
Home Design
- Fiberglass Roof
- Asphalt Roof
- Vinyl Siding
Interior Spaces
- 1,802 Sq Ft Home
- 1-Story Property
- Vaulted Ceiling
- Gas Fireplace
Kitchen
- Range
- Microwave
- Dishwasher
Bedrooms and Bathrooms
- 3 Main Level Bedrooms
- 2 Full Bathrooms
- Hydromassage or Jetted Bathtub
Laundry
- Dryer
- Washer
Outdoor Features
- Deck
Utilities
- Forced Air Heating and Cooling System
- Heating System Uses Gas
- Septic Tank
Community Details
- No Home Owners Association
- Avon Sec 23 Subdivision
Listing and Financial Details
- Assessor Parcel Number 04-00-023-105-026
Matterport 3D Tour
Floorplan
Map
Home Values in the Area
Average Home Value in this Area
Tax History
| Year | Tax Paid | Tax Assessment Tax Assessment Total Assessment is a certain percentage of the fair market value that is determined by local assessors to be the total taxable value of land and additions on the property. | Land | Improvement |
|---|---|---|---|---|
| 2024 | $3,942 | $80,171 | $18,375 | $61,796 |
| 2023 | $3,820 | $69,062 | $17,129 | $51,933 |
| 2022 | $3,784 | $69,062 | $17,129 | $51,933 |
| 2021 | $3,792 | $69,062 | $17,129 | $51,933 |
| 2020 | $3,505 | $59,900 | $14,860 | $45,040 |
| 2019 | $3,433 | $59,900 | $14,860 | $45,040 |
| 2018 | $3,181 | $59,900 | $14,860 | $45,040 |
| 2017 | $3,150 | $55,280 | $14,240 | $41,040 |
| 2016 | $3,187 | $55,280 | $14,240 | $41,040 |
| 2015 | $3,219 | $55,280 | $14,240 | $41,040 |
| 2014 | $2,805 | $48,570 | $12,510 | $36,060 |
| 2013 | $2,820 | $48,570 | $12,510 | $36,060 |
Property History
| Date | Event | Price | List to Sale | Price per Sq Ft |
|---|---|---|---|---|
| 12/03/2025 12/03/25 | Pending | -- | -- | -- |
| 10/06/2025 10/06/25 | Price Changed | $265,000 | -5.4% | $147 / Sq Ft |
| 08/13/2025 08/13/25 | For Sale | $280,000 | 0.0% | $155 / Sq Ft |
| 08/07/2025 08/07/25 | Pending | -- | -- | -- |
| 07/23/2025 07/23/25 | Price Changed | $280,000 | -3.4% | $155 / Sq Ft |
| 06/23/2025 06/23/25 | Price Changed | $289,900 | -3.3% | $161 / Sq Ft |
| 05/14/2025 05/14/25 | For Sale | $299,900 | -- | $166 / Sq Ft |
About the Listing Agent

Bill Swanzer has studied sales and entrepreneurship since he graduated high school in 1975. He became a licensed real estate agent on his 20th birthday in 1977 and has been selling real estate full-time ever since.
He has traveled coast to coast learning from the best minds in sales, attitude, motivation, and business planning and has taken classes ranging on everything from memory training to writing full business plans.
Over the past 40+ years, Bill has helped over 2400
Bill's Other Listings
Source: MLS Now
MLS Number: 5122600
APN: 04-00-023-105-026
- 34549 Detroit Rd
- 2703 Shakespeare Ln
- 34465 Heatherwood Ave
- 123 Shakespeare Ln Unit 14C
- S/L 17 Autumn Ct
- 32420 Schwartz Rd
- 2152 Vivian Way
- 4233 Queens Gate
- 4314 S Fall Lake Dr
- ASH LAWN Plan at Fieldstone Landings
- SEBASTIAN Plan at Fieldstone Landings
- BRENNAN Plan at Fieldstone Landings
- CHAMP Plan at Fieldstone Landings
- BEDFORD Plan at Fieldstone Landings
- CRESTWOOD Plan at Fieldstone Landings
- 3254 Woodstone Ln
- 3414 Mass Dr
- Aspen Plan at The Reserve at Mass Estates
- Mayfield Plan at The Reserve at Mass Estates
- Kensington Plan at The Reserve at Mass Estates
Ask me questions while you tour the home.





