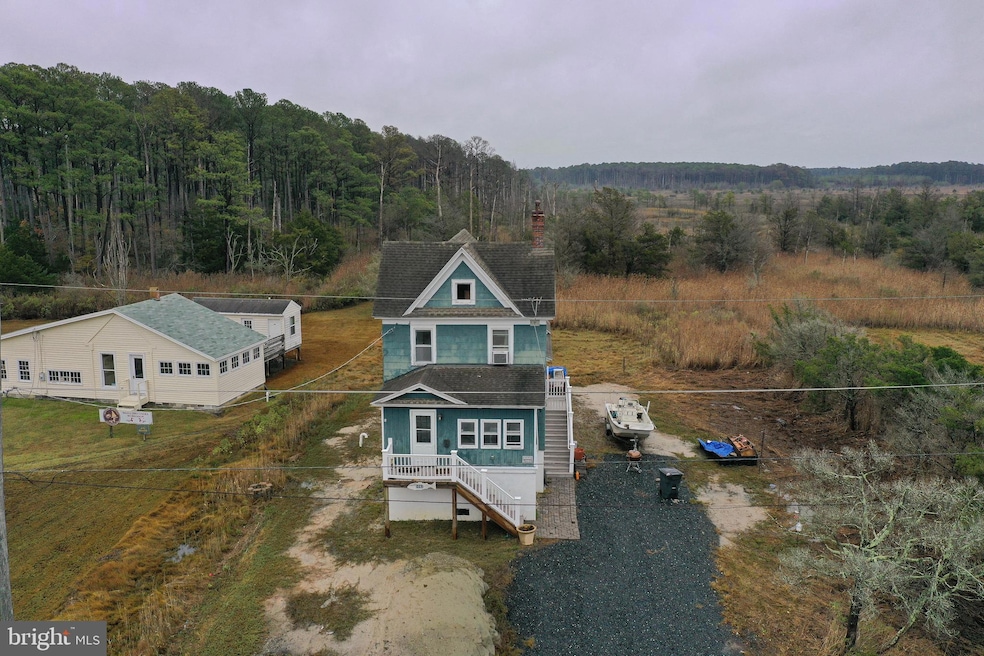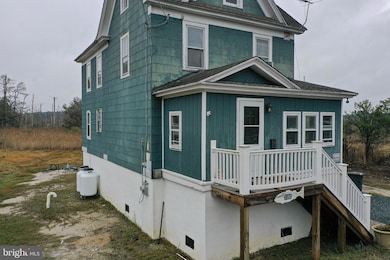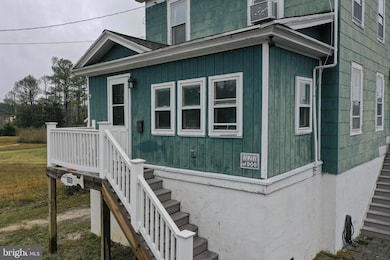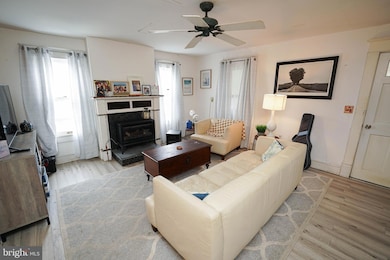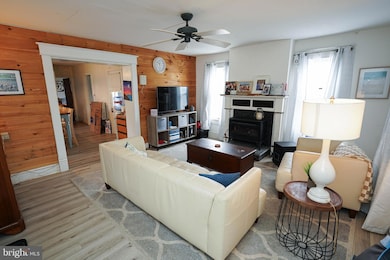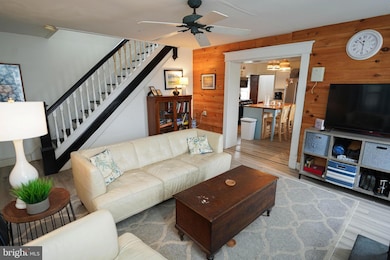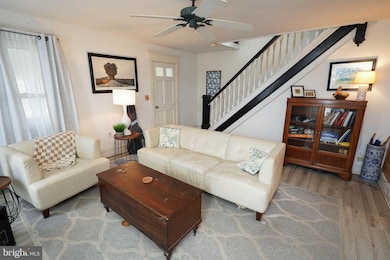3181 Sackertown Rd Crisfield, MD 21817
Estimated payment $616/month
Highlights
- Popular Property
- Traditional Floor Plan
- Attic
- Wood Burning Stove
- Wood Flooring
- No HOA
About This Home
Introducing an affordable 3 bedroom home right here in Crisfield – with some great updates already started and room to continue adding value.
You’ll appreciate the raised foundation, refreshed kitchen space, and updated floors in the main living areas. While most of the home has been updated thoughtfully, this home gives the next owner the opportunity to put their own finishing touches into the home and build equity right away.
Whether you’re looking for a starter home, a small project, or an investment in a growing coastal community – this one checks a lot of boxes. Schedule your showing today and come see the potential.
Open House Schedule
-
Saturday, December 06, 202511:00 am to 1:00 pm12/6/2025 11:00:00 AM +00:0012/6/2025 1:00:00 PM +00:00Add to Calendar
-
Sunday, December 07, 20251:00 to 3:00 pm12/7/2025 1:00:00 PM +00:0012/7/2025 3:00:00 PM +00:00Add to Calendar
Home Details
Home Type
- Single Family
Est. Annual Taxes
- $427
Year Built
- Built in 1890
Lot Details
- 0.5 Acre Lot
- Property is zoned R-2
Home Design
- Cabin
- Foundation Flood Vent
- Frame Construction
- Asbestos Shingle Roof
- Asbestos
- Dryvit Stucco
Interior Spaces
- 1,360 Sq Ft Home
- Property has 1.5 Levels
- Traditional Floor Plan
- Wood Burning Stove
- Self Contained Fireplace Unit Or Insert
- Family Room Off Kitchen
- Wood Flooring
- Crawl Space
- Attic
Kitchen
- Country Kitchen
- Gas Oven or Range
- Microwave
- Extra Refrigerator or Freezer
Bedrooms and Bathrooms
- 1 Full Bathroom
Laundry
- Dryer
- Washer
Parking
- Gravel Driveway
- Parking Lot
Location
- Flood Risk
Schools
- Crisfield High School
Utilities
- Window Unit Cooling System
- Heating System Powered By Owned Propane
- Radiant Heating System
- Well
- Electric Water Heater
Community Details
- No Home Owners Association
Listing and Financial Details
- Assessor Parcel Number 2012005814
Map
Home Values in the Area
Average Home Value in this Area
Tax History
| Year | Tax Paid | Tax Assessment Tax Assessment Total Assessment is a certain percentage of the fair market value that is determined by local assessors to be the total taxable value of land and additions on the property. | Land | Improvement |
|---|---|---|---|---|
| 2025 | $1,248 | $112,200 | $35,100 | $77,100 |
| 2024 | $981 | $88,233 | $0 | $0 |
| 2023 | $715 | $64,267 | $0 | $0 |
| 2022 | $448 | $40,300 | $17,600 | $22,700 |
| 2021 | $448 | $38,400 | $0 | $0 |
| 2020 | $406 | $36,500 | $0 | $0 |
| 2019 | $385 | $34,600 | $17,600 | $17,000 |
| 2018 | $0 | $34,600 | $17,600 | $17,000 |
| 2017 | $418 | $34,600 | $0 | $0 |
| 2016 | $418 | $37,600 | $0 | $0 |
| 2015 | $418 | $37,600 | $0 | $0 |
| 2014 | -- | $37,600 | $0 | $0 |
Property History
| Date | Event | Price | List to Sale | Price per Sq Ft | Prior Sale |
|---|---|---|---|---|---|
| 11/07/2025 11/07/25 | For Sale | $109,900 | -4.4% | $81 / Sq Ft | |
| 08/26/2022 08/26/22 | Sold | $115,000 | -4.1% | $85 / Sq Ft | View Prior Sale |
| 07/28/2022 07/28/22 | Pending | -- | -- | -- | |
| 07/17/2022 07/17/22 | For Sale | $119,900 | 0.0% | $88 / Sq Ft | |
| 06/16/2022 06/16/22 | Pending | -- | -- | -- | |
| 05/18/2022 05/18/22 | For Sale | $119,900 | -- | $88 / Sq Ft |
Purchase History
| Date | Type | Sale Price | Title Company |
|---|---|---|---|
| Special Warranty Deed | $115,000 | -- | |
| Special Warranty Deed | $115,000 | Capitol Title | |
| Deed | $15,000 | None Available | |
| Interfamily Deed Transfer | $25,000 | None Available |
Source: Bright MLS
MLS Number: MDSO2006586
APN: 12-005814
- 3288 Sackertown Rd
- 3289 Sackertown Rd
- Parcel 724 Calvary Rd
- 26463 Asbury Ave
- 3372 Sackertown Rd
- Parcel 455 Boone Rd
- 436 Charlotte Ave
- 3175 Boone Rd
- 0 Asbury Ave
- 910 Dr
- 3221 Boone Rd
- 0 Main Street Extension Unit MDSO2006226
- 118 2nd St
- 2 W Main St
- 2990 Byrdtown Rd
- 2894 Byrdtown Rd
- 0 Walter Jones Rd
- 313 Broadway
- 16 E Chesapeake Ave
- 2796 Calvary Rd
- 407 Myrtle St
- 26908 Plantation Rd Unit Apartment
- 8034 Riverview Rd
- 10800 Clipper Cir
- 417 Walnut St Unit 2
- 5 5th St Unit 204
- 246 Morgans Ct
- 243 Morgans Ct
- 239 Morgans Ct
- 30117 Deal Island Rd
- 31081 Temperanceville Rd
- 30521 Dr William P Hytche Blvd Unit A
- 1 Turner St
- 16082 Cashville Rd
- 12 Holly St
- 7120 Fleming Rd
- 30630 Umes Blvd Unit V-204
- 12 Nelson Dr
- 23613 Front St
- 14262 Shore Dr
