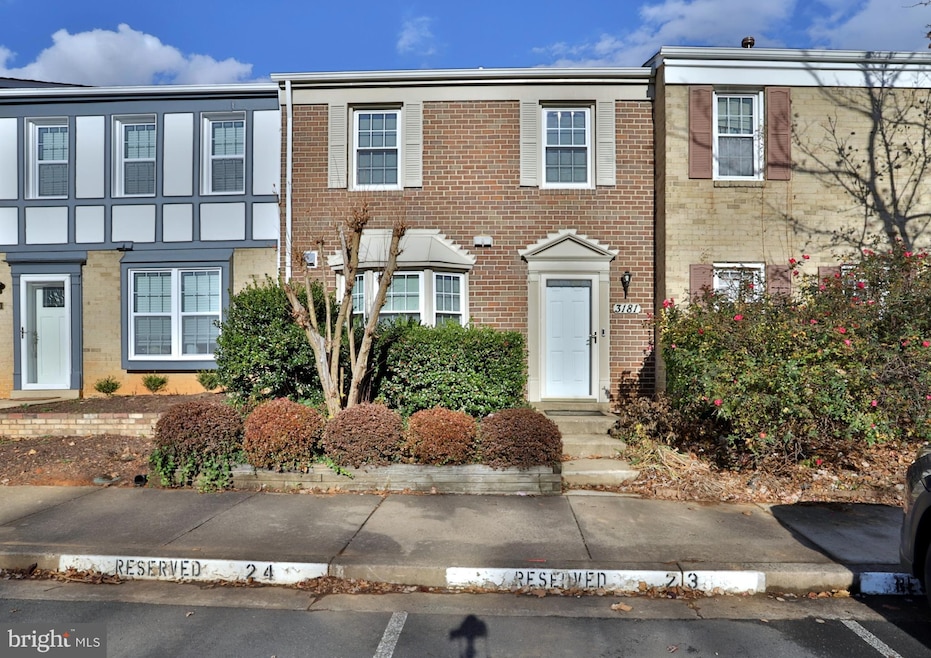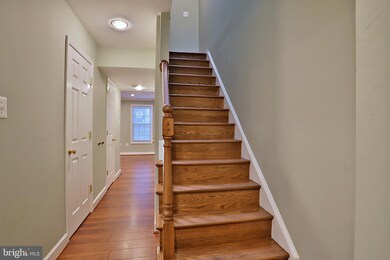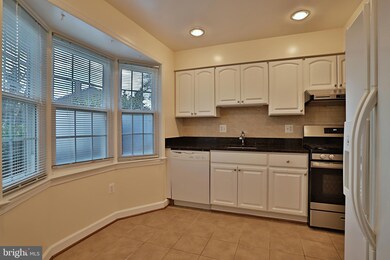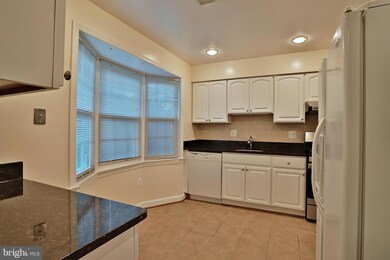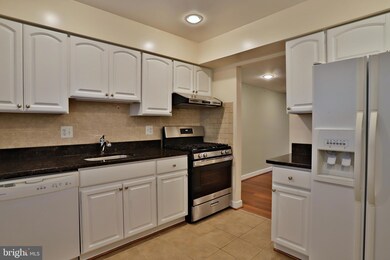3181 Welby Ct Fairfax, VA 22031
Highlights
- Colonial Architecture
- More Than Two Accessible Exits
- Property is in very good condition
- Mosby Woods Elementary School Rated A
- Forced Air Heating and Cooling System
- Property is Fully Fenced
About This Home
Welcome to this beautifully updated 3-bedroom, 2.5-bath brick colonial townhome in a highly desirable location. This charming home features gleaming hardwood floors throughout, freshly renovated bathrooms, and an updated kitchen. The main level offers a bright and spacious living room with large windows and glass doors that bring in abundant natural light. The modern kitchen includes ample cabinetry, and a stylish subway tile backsplash. Upstairs, the primary bedroom suite features a private en-suite bathroom, while two additional bedrooms share a well-appointed full bath. The fenced rear yard includes a patio, low-maintenance garden space, and a utility shed—ideal for storage and outdoor enjoyment. Located in the sought-after Oakton High School Pyramid, this home offers exceptional convenience with close proximity to shopping, dining, parks, and entertainment. Commuters will appreciate being just minutes from the Vienna Metro Station and multiple grocery stores, restaurants, and major commuter routes. This move-in ready townhome combines comfort, convenience, and a prime location—don’t miss this opportunity!
Townhouse Details
Home Type
- Townhome
Est. Annual Taxes
- $5,924
Year Built
- Built in 1973
Lot Details
- 1,360 Sq Ft Lot
- Property is Fully Fenced
- Property is in very good condition
Home Design
- Colonial Architecture
- Brick Exterior Construction
- Slab Foundation
- Shingle Roof
Interior Spaces
- 1,324 Sq Ft Home
- Property has 2 Levels
Bedrooms and Bathrooms
- 3 Bedrooms
Parking
- 2 Open Parking Spaces
- 2 Parking Spaces
- Parking Lot
- 2 Assigned Parking Spaces
Accessible Home Design
- More Than Two Accessible Exits
Schools
- Oakton High School
Utilities
- Forced Air Heating and Cooling System
- Natural Gas Water Heater
Listing and Financial Details
- Residential Lease
- Security Deposit $2,650
- Tenant pays for electricity, gas, light bulbs/filters/fuses/alarm care, sewer, water
- No Smoking Allowed
- 16-Month Min and 28-Month Max Lease Term
- Available 11/29/25
- $49 Application Fee
- Assessor Parcel Number 0483 25 0010
Community Details
Overview
- Property has a Home Owners Association
- Tudor Hall HOA
- Tudor Hall Subdivision
Pet Policy
- Pets allowed on a case-by-case basis
- Pet Size Limit
- Pet Deposit $500
- $25 Monthly Pet Rent
Map
Source: Bright MLS
MLS Number: VAFX2280500
APN: 0483-25-0010
- 0 Blake Ln Blake Ln Service Rd Unit VAFX2167468
- 9606 Blake Ln
- 3003 Mission Square Dr
- 3054 Mission Square Dr
- 9713 Kings Crown Ct Unit 1
- 9730 Kingsbridge Dr Unit 202
- 9715 Kings Crown Ct Unit 202
- 9800 Kingsbridge Dr Unit 2
- 3028 White Birch Ct
- 3113 Buccaneer Ct Unit 2
- 3065 White Birch Ct
- 3033 White Birch Ct
- 9744 Water Oak Dr
- 9720 Five Oaks Rd
- 9491 Fairfax Blvd Unit 303
- 2960 Vaden Dr Unit 2-406
- 2960 Vaden Dr Unit 2-307
- 2960 Vaden Dr Unit 2-312
- 9473 Fairfax Blvd Unit 104
- 2903 Saintsbury Plaza Unit 310
- 9555 Blake Ln
- 3048 Mission Square Dr
- 3101 Sutherland Hill Ct
- 9728 Kingsbridge Dr Unit 302
- 9450 Fairfax Blvd
- 9521 Bastille St Unit 106
- 9602 Ridge Ave
- 9483 Fairfax Blvd Unit 202
- 9451 Fairfax Blvd Unit 102
- 9333 Clocktower Place
- 2907 Bleeker St Unit 204
- 3148 Hartwick Ln
- 3704 Oak Hill Way
- 9314 Sweetbay Magnolia Ct
- 9836 Sweet Mint Dr
- 2826 Roesh Way
- 2904 Oakton Crest Place
- 3221 Adams Ct
- 2975 Hunters Branch Rd
- 9919 Oakton Terrace Rd
