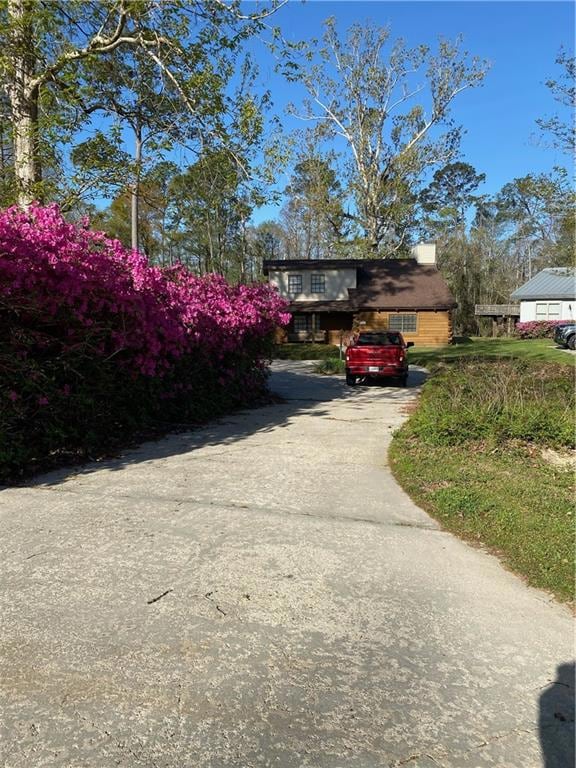31814 River Pines Dr Springfield, LA 70462
Estimated payment $1,849/month
Highlights
- Water Views
- River Access
- Log Cabin
- Docks
- Covered Patio or Porch
- Central Heating and Cooling System
About This Home
Discover the ultimate in waterfront living with this timeless 3-bedroom, 2-bath log home in the desirable River Pines Plantation community. Perfectly positioned on a generous lot — plus an additional half-lot next door for even more space, privacy, or future opportunities — this property blends rustic charm with thoughtful functionality. Inside, you’ll love the open-concept layout with soaring wood ceilings, a striking stone fireplace, and a large chef’s kitchen that opens to a spacious dining area—ideal for entertaining family and friends. The first-floor primary suite offers convenience and comfort, while multiple living spaces allow for both relaxation and gatherings. Step outside to experience the true heart of the home: a wraparound deck that surrounds the house, perfect for morning coffee, sunset views, or weekend crawfish boils. The mature landscaping adds beauty and privacy, creating your own private oasis in the trees. Direct river access means you're only one minute from the Tickfaw River—just lower your boat from the hydraulic lift and set off on your next adventure. The private boathouse and boat slip make exploring Lake Maurepas and Lake Pontchartrain effortless. Outdoor enthusiasts will love the endless options for fishing, hunting, water skiing, and crabbing right from your backyard. And when the day is done, take advantage of the covered carport and attached tool room for storing gear and staying organized. All of this in a peaceful, waterfront community that’s still just a short drive from New Orleans, Baton Rouge, and Hammond—offering the perfect balance of adventure and accessibility. Come see why this River Pines Plantation retreat is more than a home—it’s a lifestyle.
Home Details
Home Type
- Single Family
Est. Annual Taxes
- $477
Year Built
- Built in 1987
Lot Details
- Lot Dimensions are 32x213x185x207
- Irregular Lot
- Property is in very good condition
HOA Fees
- $55 Monthly HOA Fees
Parking
- Carport
Home Design
- Log Cabin
- Raised Foundation
- Shingle Roof
- Vinyl Siding
- Log Siding
Interior Spaces
- 1,876 Sq Ft Home
- Property has 2 Levels
- Wood Burning Fireplace
- Water Views
Bedrooms and Bathrooms
- 3 Bedrooms
- 2 Full Bathrooms
Outdoor Features
- River Access
- Docks
- Covered Patio or Porch
Location
- Outside City Limits
Utilities
- Central Heating and Cooling System
- Treatment Plant
Community Details
- River Pines Subdivision
Listing and Financial Details
- Tax Lot 113A
- Assessor Parcel Number 060193565
Map
Home Values in the Area
Average Home Value in this Area
Tax History
| Year | Tax Paid | Tax Assessment Tax Assessment Total Assessment is a certain percentage of the fair market value that is determined by local assessors to be the total taxable value of land and additions on the property. | Land | Improvement |
|---|---|---|---|---|
| 2024 | $477 | $5,840 | $700 | $5,140 |
| 2023 | $509 | $5,840 | $700 | $5,140 |
| 2022 | $514 | $5,840 | $700 | $5,140 |
| 2021 | $516 | $5,840 | $700 | $5,140 |
| 2020 | $513 | $5,840 | $700 | $5,140 |
| 2019 | $573 | $6,410 | $700 | $5,710 |
| 2018 | $573 | $6,410 | $700 | $5,710 |
| 2017 | $570 | $6,410 | $700 | $5,710 |
| 2015 | -- | $6,410 | $700 | $5,710 |
| 2014 | -- | $6,410 | $700 | $5,710 |
Property History
| Date | Event | Price | List to Sale | Price per Sq Ft |
|---|---|---|---|---|
| 10/07/2025 10/07/25 | Price Changed | $333,000 | -3.2% | $178 / Sq Ft |
| 07/29/2025 07/29/25 | Price Changed | $344,000 | -1.4% | $183 / Sq Ft |
| 05/01/2025 05/01/25 | For Sale | $349,000 | -- | $186 / Sq Ft |
Source: ROAM MLS
MLS Number: 2497706
APN: 0193565
- 31765 River Pines Dr
- 31753 River Pines Dr
- 31719 River Pines Dr
- 31531 River Pines Dr
- 31519 River Pines Dr
- 20775 Henry Rd
- 31387 River Pines Dr
- 31558 Judith Dr
- 21441 Blue Marlin Dr
- 21786 Rosemound Ln
- 20442 Johnson Dr
- 31427 Judith Dr
- 21530 Blue Marlin Dr
- TBD Ratcliff Blvd
- 21438 Yellowfin Dr
- 21441 Bluefin Dr
- 32885 Lower Rome Rd
- 21449 Bluefin Dr
- 21457 Bluefin Dr
- 21786 Rosemound Ln
- 20415 Carpenter Rd
- 31963 Tetanne Dr
- 29698 Elmore McKigney Ln Unit 4
- 24149 John McKigney Rd Unit 7
- 24143 John McKigney Rd Unit 6
- 38748 Blailey Dr Unit B1
- 39798 River Oaks Dr
- 40063 W I-55 Service Rd
- 28403 Longfellow Ln
- 42653 Edgewater Ln Unit A
- TBD Interstate 55 Service Rd
- 355 Interstate 55 Service Rd
- 43058 Happywoods Rd
- 355 S E I-55 Service Rd
- TBD I-55 Service Rd
- 10086 Old Baton Rouge Hwy
- 370 Cedar Ln
- 11176 Merlo Dr
- 241 Grove St







