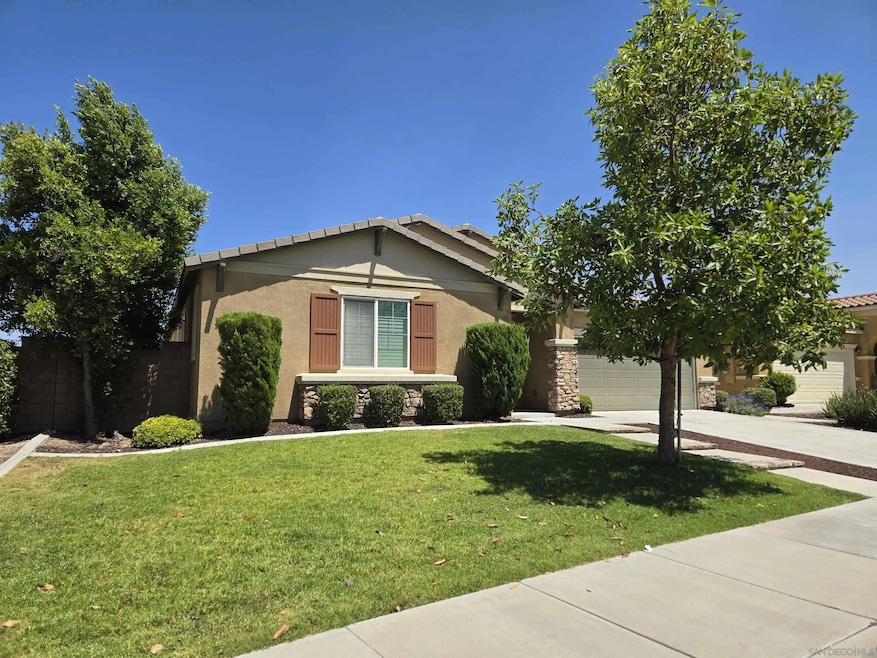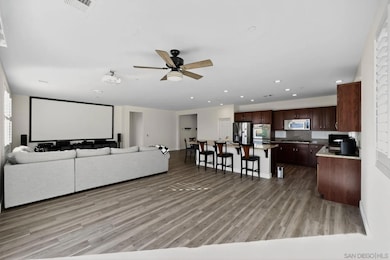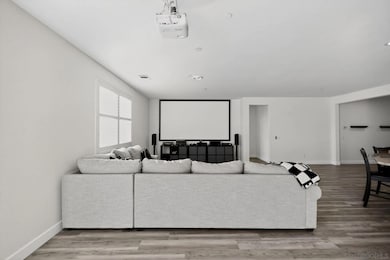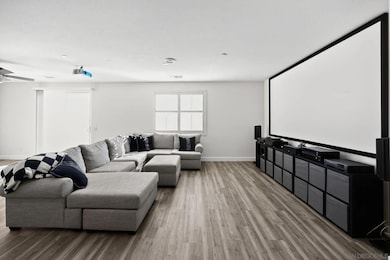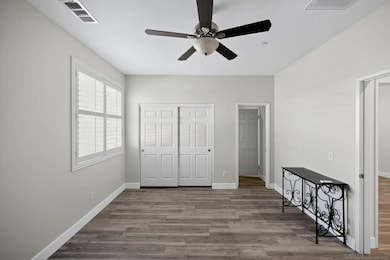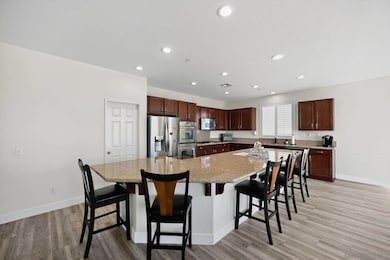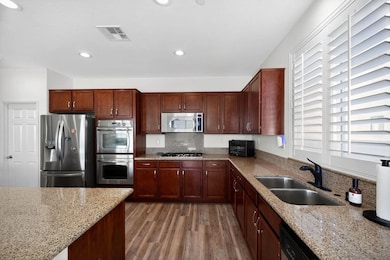31818 Ruxton St Menifee, CA 92584
Paloma Valley Neighborhood
3
Beds
4
Baths
2,489
Sq Ft
2012
Built
Highlights
- No Units Above
- Private Yard
- 2 Car Attached Garage
- Solar Power System
- Home Office
- 2-minute walk to Marsden Community Park
About This Home
Beautiful single level home with open floor plan located in a great community in Menifee. Features Solar panels will be a great savings for the tenant, theater size projection screen in the family room, washer and dryer, pantry for groceries in the kitchen, Modern architecture design, easy maintenance, lots of privacy with no neighbors in the back. Ready for immediate occupancy and enjoy the convenience of a modern lifestyle.
Home Details
Home Type
- Single Family
Est. Annual Taxes
- $10,739
Year Built
- Built in 2012
Lot Details
- No Unit Above or Below
- Property is Fully Fenced
- Private Yard
Parking
- 2 Car Attached Garage
- Garage Door Opener
Home Design
- Clay Roof
- Stucco
Interior Spaces
- 3 Bedrooms
- 2,489 Sq Ft Home
- 1-Story Property
- Home Office
Kitchen
- Oven or Range
- Microwave
- Dishwasher
- Disposal
Flooring
- Carpet
- Laminate
Laundry
- Dryer
- Washer
Eco-Friendly Details
- Solar Power System
- Solar Heating System
Utilities
- Forced Air Heating and Cooling System
- Heating System Uses Natural Gas
- Gas Water Heater
- Cable TV Available
Listing and Financial Details
- Property Available on 11/15/25
- Tenant pays for sewer, trash, water, cable TV, electricity, gas
Community Details
Overview
- Out Of Area Subdivision
Pet Policy
- Pets Allowed
Map
Source: San Diego MLS
MLS Number: 250043726
APN: 360-591-018
Nearby Homes
- 0 Holland Canyon Hills Rd Unit SW22068780
- 27860 Garbani Rd
- 0 Scott Rd Unit SW24149762
- 0 Olive Unit IG25143719
- 31961 Harden St
- 0 Haun Rd Unit SW22239539
- 29524 Monarch Rd
- 0 Coyote Lane Yucca St Unit SW25096357
- 15 Orange
- 16 Orange
- 29552 Monarch Rd
- 17 Orange
- 472 Scott
- 31478 Hallwood Ct
- 0 Wickerd Rd Unit SW25239185
- 28299 Parkdale Ln
- 26755 Wardell Ln
- 0 Craig Ave Unit SW25014728
- 31775 Country Haven Ln
- 0 Holland Rd Unit IV22216235
- 31816 Whitfield St
- 28071 Rosetta St
- 31683 Hans Dr
- 31679 Hans Dr
- 28095 Rosetta St
- 28103 Rosetta St
- 31567 Hans Dr
- 31673 Rosetta St
- 31727 Willowood Way
- 31735 Willowood Way
- 31556 Hans Dr
- 31723 Willowood Way
- 31695 Willowood Way
- 31719 Willowood Way
- 31683 Willowood Way
- 31699 Willowood Way
- 31524 Hans Dr
- 31715 Willowood Way
- 31703 Willowood Way
- 31675 Willowood Way
