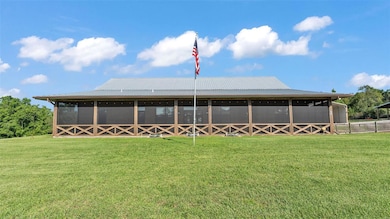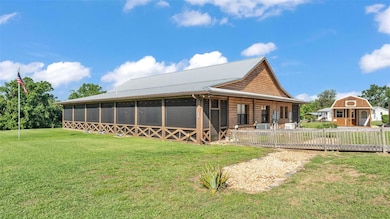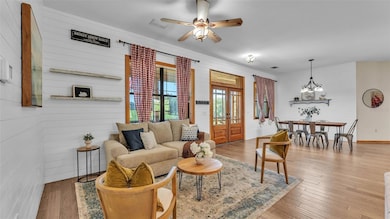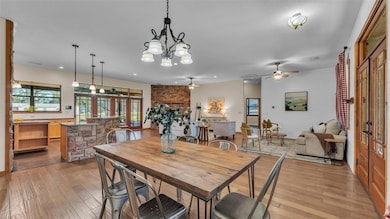3182 Indian Ridge Place Lakeland, FL 33810
Estimated payment $12,458/month
Highlights
- Additional Residence on Property
- Water Views
- Access To Pond
- Lincoln Avenue Academy Rated A-
- 3 Paddocks and Pastures
- Barn
About This Home
Bring your family, toys and animals! Your opportunity to own a slice of paradise is here. Have you ever wanted a homestead? Do you ever dream of growing your own food? With 40 plus acres of land the possibilities are limitless. Theres a spring fed pond on the property. This property offers not one but THREE homes!
The primary home has a ranch style fitted with luxury touches. It offers 3 bedrooms, 2 bathrooms, a large open floor plan, wood floors, stone countertops, fireplace inside and outside, large screened porches on the front and the rear, central vacuum to make cleaning up a breeze, high ceilings, freshly painted, large laundry room, extra storage room fitted with a dog washing station, tankless water heater, A/C Purifier, his/hers closets and sinks, large walk-in stone shower and free standing tub for soaking. Did I mention it also has a whole home generator that runs from propane tanks holding up to 700 gallons of gas to make sure you never run out of power next hurricane season. In ground saltwater pool/spa with state-of-the-art lighting system newly installed.
The secondary home has a charming farmhouse feel and also offers an open floorplan with a large kitchen and island offering plenty of space for entertaining and eating, vinyl flooring, butler's pantry, inside laundry room, 3 bedrooms, 2 bathrooms, his and her sinks, large walk stone shower and a free-standing soaking tub, and front and rear porches.
The third home is a single wide mobile home and offers 3 bedrooms, 2 bathrooms and was recently updated. As if all of this wasn't enough there are multiple barns, sheds, carports, fuel tanks and she shed and much more! Check out the photos to see it all! An additional 17.57 acres is available for purchase as well. Call for more details.
Listing Agent
FAITH AND FAMILY REALTY LLC Brokerage Phone: 863-712-1991 License #3368311 Listed on: 05/18/2025
Property Details
Property Type
- Other
Est. Annual Taxes
- $6,762
Year Built
- Built in 2006
Lot Details
- 42.84 Acre Lot
- Home fronts a creek
- Home fronts a pond
- Southeast Facing Home
- Cross Fenced
- Lot Has A Rolling Slope
- Oak Trees
Parking
- 4 Car Garage
- 4 Carport Spaces
- Open Parking
- Finished RV Port
Property Views
- Water
- Woods
- Park or Greenbelt
Home Design
- Ranch Style House
- Cabin
- Farm
- Slab Foundation
- Metal Roof
- Wood Siding
- Stone Siding
Interior Spaces
- 2,736 Sq Ft Home
- High Ceiling
- Ceiling Fan
- Wood Burning Fireplace
- Stone Fireplace
- Tinted Windows
- Blinds
- French Doors
- Family Room with Fireplace
- Living Room
- Dining Room
- Storage Room
- Laundry Room
- Inside Utility
Kitchen
- Range
- Microwave
- Dishwasher
- Stone Countertops
- Disposal
Flooring
- Wood
- Concrete
Bedrooms and Bathrooms
- 3 Bedrooms
- Walk-In Closet
- 2 Full Bathrooms
Pool
- Screened Pool
- Heated In Ground Pool
- In Ground Spa
- Gunite Pool
- Saltwater Pool
- Fence Around Pool
- Pool Lighting
Outdoor Features
- Access To Pond
- Access To Creek
- 3 Paddocks and Pastures
- Covered Patio or Porch
- Outdoor Fireplace
- Shed
Schools
- R. Clem Churchwell Elementary School
- Sleepy Hill Middle School
- Kathleen High School
Farming
- Barn
- Farm
- Pasture
Utilities
- Central Heating and Cooling System
- Thermostat
- Power Generator
- Propane
- 3 Water Wells
- Tankless Water Heater
- Water Purifier
- Water Softener
- 3 Septic Tanks
Additional Features
- Additional Residence on Property
- Corral
Community Details
- No Home Owners Association
- Indian Woods Add Tr A Subdivision
- Greenbelt
Listing and Financial Details
- Tax Lot A
- Assessor Parcel Number 23-27-09-000000-012020
Map
Home Values in the Area
Average Home Value in this Area
Tax History
| Year | Tax Paid | Tax Assessment Tax Assessment Total Assessment is a certain percentage of the fair market value that is determined by local assessors to be the total taxable value of land and additions on the property. | Land | Improvement |
|---|---|---|---|---|
| 2025 | $6,762 | $366,283 | -- | -- |
| 2024 | $5,201 | $353,862 | -- | -- |
| 2023 | $5,201 | $341,132 | $0 | $0 |
| 2022 | $4,991 | $329,237 | $0 | $0 |
| 2021 | $5,721 | $372,407 | $0 | $0 |
| 2020 | $3,822 | $251,849 | $15,157 | $236,692 |
| 2019 | $3,819 | $248,790 | $20,579 | $228,211 |
| 2018 | $3,735 | $244,370 | $0 | $0 |
| 2017 | $3,602 | $235,070 | $0 | $0 |
| 2016 | $3,599 | $234,191 | $0 | $0 |
| 2015 | $2,918 | $230,784 | $0 | $0 |
| 2014 | $3,317 | $222,905 | $0 | $0 |
Property History
| Date | Event | Price | Change | Sq Ft Price |
|---|---|---|---|---|
| 07/07/2025 07/07/25 | Price Changed | $2,200,000 | -26.4% | $804 / Sq Ft |
| 05/18/2025 05/18/25 | For Sale | $2,990,000 | -- | $1,093 / Sq Ft |
Purchase History
| Date | Type | Sale Price | Title Company |
|---|---|---|---|
| Warranty Deed | -- | None Listed On Document | |
| Warranty Deed | $975,000 | Attorney | |
| Quit Claim Deed | -- | Attorney | |
| Interfamily Deed Transfer | -- | -- |
Mortgage History
| Date | Status | Loan Amount | Loan Type |
|---|---|---|---|
| Previous Owner | $858,000 | New Conventional | |
| Previous Owner | $231,000 | New Conventional | |
| Previous Owner | $220,000 | Stand Alone Refi Refinance Of Original Loan | |
| Previous Owner | $30,000 | Unknown | |
| Previous Owner | $50,000 | Fannie Mae Freddie Mac | |
| Previous Owner | $150,000 | Stand Alone Refi Refinance Of Original Loan |
Source: Stellar MLS
MLS Number: L4953030
APN: 23-27-09-000000-012020
- 8517 Indian Ridge Trail
- 3117 Cherry Hill Cir N
- 8323 Greystone Dr
- 2944 Dunhill Cir
- 3030 Fort Socrum Village Blvd
- 3216 Pebblebrooke Blvd
- 3039 Fort Socrum Village Blvd
- 8794 Fort Socrum Village Way
- 8428 N Campbell Rd
- 7892 Sugar Pine Blvd
- 8825 Selph Rd
- 2735 Berkford Cir
- 8249 Peak Ave
- 9004 Selph Rd
- 8248 Campbell Crossing Cir
- 8333 Kathleen Rd
- 8203 Campbell Crossing Cir
- 3235 Grand Pines Dr
- 8020 Cheyenne Ln
- 8052 Sugar Pine Blvd
- 3177 Fort Socrum Village Blvd
- 2909 Dunhill Cir
- 3023 Wentworth Place
- 8749 Pebblebrooke Way
- 2751 Berkford Cir
- 8248 Campbell Crossing Cir
- 3207 Grand Pines Dr
- 2454 Hamlet Cir
- 7961 Kaitlin Cir
- 2419 Hamlet Cir
- 7833 Manor Dr
- 2914 Jennifer Dr
- 2609 Everleth Dr
- 7538 Highland Grove Dr
- 3873 Laurel Branch Ct
- 3761 Willow Wisp Dr N
- 3710 Willow Wisp Dr N
- 3102 Orange Grove Ct
- 3328 Scenic Way
- 7023 Hazeltine Cir







