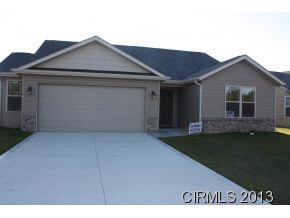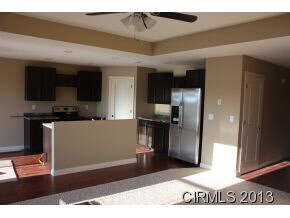
3182 Morrow Dr Kokomo, IN 46902
Highlights
- Waterfront
- Walk-In Pantry
- Patio
- Ranch Style House
- 2 Car Attached Garage
- Kitchen Island
About This Home
As of January 2021New Construction by Citation Homes with gorgeous view of pond. 9' ceilings in large great room with adjoining kitchen/dining area with bar. Split plan with large master suite with huge walk in closet. Wide hallway and nice entryway makes for a welcoming entrance. 2 car garage with added 4'x19' of added storage to the side. Fully applianced kitchen.
Last Buyer's Agent
Kate Mays
F.C. Tucker-Tomlinson
Home Details
Home Type
- Single Family
Est. Annual Taxes
- $1,643
Year Built
- Built in 2013
Lot Details
- 7,405 Sq Ft Lot
- Lot Dimensions are 60x123
- Waterfront
Home Design
- Ranch Style House
- Brick Exterior Construction
- Slab Foundation
- Vinyl Construction Material
Interior Spaces
- 1,445 Sq Ft Home
- Ceiling Fan
- Water Views
- Fire and Smoke Detector
- Electric Dryer Hookup
Kitchen
- Walk-In Pantry
- Kitchen Island
- Disposal
Flooring
- Carpet
- Laminate
- Vinyl
Bedrooms and Bathrooms
- 3 Bedrooms
- 2 Full Bathrooms
Parking
- 2 Car Attached Garage
- Garage Door Opener
Outdoor Features
- Patio
Utilities
- Forced Air Heating and Cooling System
- Heating System Uses Gas
- Cable TV Available
Listing and Financial Details
- Assessor Parcel Number 34-09-12-356-003.000-002
Ownership History
Purchase Details
Home Financials for this Owner
Home Financials are based on the most recent Mortgage that was taken out on this home.Purchase Details
Home Financials for this Owner
Home Financials are based on the most recent Mortgage that was taken out on this home.Purchase Details
Home Financials for this Owner
Home Financials are based on the most recent Mortgage that was taken out on this home.Purchase Details
Similar Homes in Kokomo, IN
Home Values in the Area
Average Home Value in this Area
Purchase History
| Date | Type | Sale Price | Title Company |
|---|---|---|---|
| Deed | $145,000 | -- | |
| Deed | $9,000 | Metropolitan Title | |
| Deed | $129,000 | Metropolitan Title | |
| Quit Claim Deed | $1,000 | First American Title Insurance | |
| Warranty Deed | -- | Klatch Louis |
Mortgage History
| Date | Status | Loan Amount | Loan Type |
|---|---|---|---|
| Open | $140,000 | New Conventional |
Property History
| Date | Event | Price | Change | Sq Ft Price |
|---|---|---|---|---|
| 01/11/2021 01/11/21 | Sold | $175,000 | +3.0% | $131 / Sq Ft |
| 12/19/2020 12/19/20 | Pending | -- | -- | -- |
| 12/18/2020 12/18/20 | For Sale | $169,900 | +17.2% | $127 / Sq Ft |
| 01/05/2018 01/05/18 | Sold | $145,000 | -3.3% | $100 / Sq Ft |
| 12/01/2017 12/01/17 | Pending | -- | -- | -- |
| 11/27/2017 11/27/17 | For Sale | $149,900 | +16.2% | $104 / Sq Ft |
| 09/27/2013 09/27/13 | Sold | $129,000 | -1.9% | $89 / Sq Ft |
| 09/18/2013 09/18/13 | Pending | -- | -- | -- |
| 09/02/2013 09/02/13 | For Sale | $131,500 | -- | $91 / Sq Ft |
Tax History Compared to Growth
Tax History
| Year | Tax Paid | Tax Assessment Tax Assessment Total Assessment is a certain percentage of the fair market value that is determined by local assessors to be the total taxable value of land and additions on the property. | Land | Improvement |
|---|---|---|---|---|
| 2024 | $1,643 | $189,600 | $22,600 | $167,000 |
| 2022 | $1,659 | $165,900 | $22,300 | $143,600 |
| 2021 | $1,430 | $143,000 | $22,300 | $120,700 |
| 2020 | $1,391 | $139,100 | $22,300 | $116,800 |
| 2019 | $1,316 | $131,600 | $18,900 | $112,700 |
| 2018 | $1,289 | $128,400 | $18,900 | $109,500 |
| 2017 | $1,268 | $126,300 | $23,600 | $102,700 |
| 2016 | $991 | $108,600 | $23,600 | $85,000 |
| 2014 | $813 | $98,400 | $23,900 | $74,500 |
| 2013 | $5 | $300 | $300 | $0 |
Agents Affiliated with this Home
-

Seller's Agent in 2021
Amy True
True Realty
(765) 438-6386
335 Total Sales
-

Buyer's Agent in 2021
Lindsay Ousley
The Wyman Group
(765) 860-2920
385 Total Sales
-
K
Buyer's Agent in 2013
Kate Mays
F.C. Tucker-Tomlinson
Map
Source: Indiana Regional MLS
MLS Number: 740063
APN: 34-09-12-356-003.000-002
- 3414 S Park Rd
- 907 Gulf Shore Blvd
- 2976 Citrus Lake Dr
- Cooper Plan at Webster Crossing
- Palmetto Plan at Webster Crossing East
- Spruce Plan at Webster Crossing
- Bradford Plan at Webster Crossing East
- Aspen II Plan at Webster Crossing
- Juniper Plan at Webster Crossing East
- Walnut Plan at Webster Crossing East
- Ashton Plan at Webster Crossing East
- Bradford Plan at Webster Crossing
- Chestnut Plan at Webster Crossing
- Norway Plan at Webster Crossing
- Ironwood Plan at Webster Crossing East
- Ashton Plan at Webster Crossing
- Chestnut Plan at Webster Crossing East
- Empress Plan at Webster Crossing East
- Cooper Plan at Webster Crossing East
- Norway Plan at Webster Crossing East

