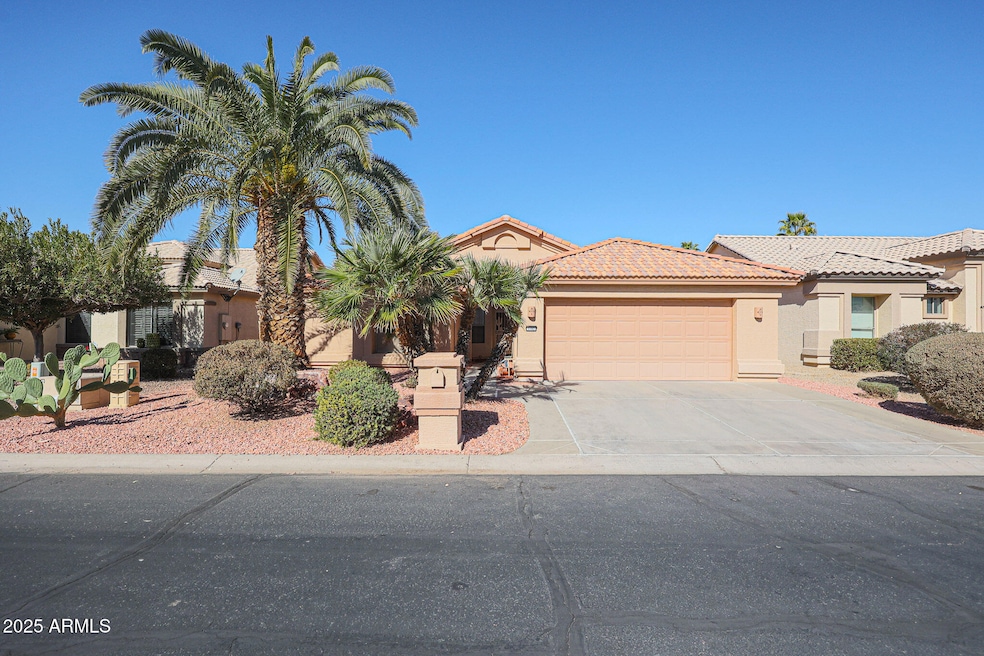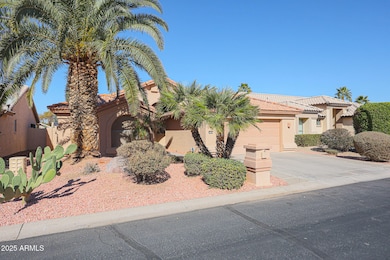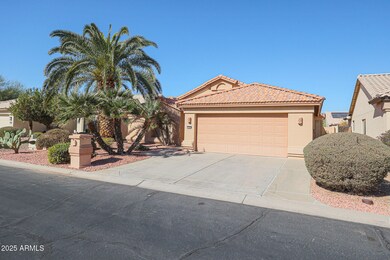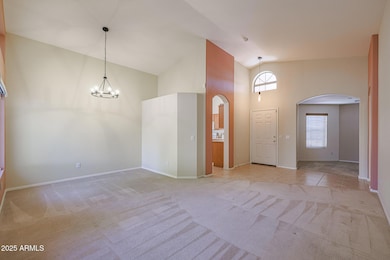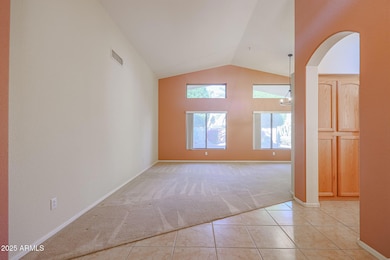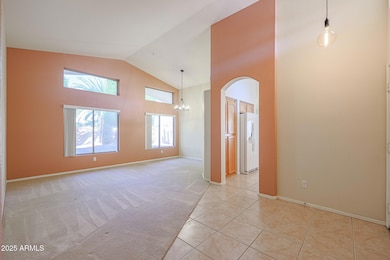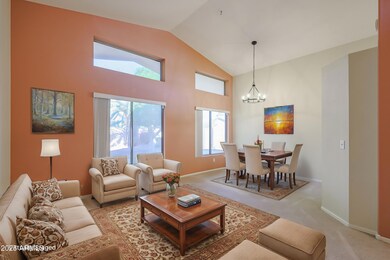
3182 N 156th Ave Unit 27 Goodyear, AZ 85395
Palm Valley NeighborhoodHighlights
- Golf Course Community
- Fitness Center
- Vaulted Ceiling
- Verrado Middle School Rated A-
- Gated with Attendant
- Heated Community Pool
About This Home
As of March 2025Embrace the best of resort-style living in this highly sought-after extended Heritage model, perfectly situated on a peaceful cul-de-sac in the heart of PebbleCreek! This move-in-ready gem offers the perfect blend of comfort, space, and sophistication—designed for those who love to entertain, relax, and truly enjoy life.
Step into your own private retreat with a spacious, fully enclosed backyard that feels like a personal park—lush, serene, and perfect for unwinding or hosting guests. Want to add a hot tub? No problem! The 220 line is already installed and ready to go. Inside, the thoughtfully designed floor plan includes a bright eat-in kitchen with ample cabinetry, a kitchen island for effortless meal prep, and a seamless flow into the family and living/dining rooms, ideal for gatherings both big and small. The dedicated office/den offers the flexibility to create a quiet workspace, hobby room, or even a cozy reading nook.
The two generously sized bedrooms offer ultimate comfort, both featuring large walk-in closets for all your storage needs. The primary suite is a true sanctuary, while the secondary bedroom provides a welcoming retreat for guests. The home also boasts an oversized 2' extended garage with built-in cabinets, ensuring plenty of storage and space for larger vehicles. Plus, enjoy the convenience of all appliances includedboth the refrigerator and dishwasher are less than a year old! A soft water loop in the garage adds even more value to this well-maintained home.
Located in the prestigious active adult community of PebbleCreek, this home is more than just a place to liveit's a gateway to an unparalleled way of life. Enjoy championship golf courses, world-class fitness facilities, resort-style pools, pickleball, tennis, creative arts studios, and an endless calendar of social events. Whether you're looking for adventure, relaxation, or connection, PebbleCreek offers it all in a stunning, gated community designed for active adults who want to live life to the fullest. Don't miss your chance to own this exceptional home in one of Arizona's most desirable 55+ communities!
Last Agent to Sell the Property
Realty ONE Group License #SA654959000 Listed on: 02/06/2025
Home Details
Home Type
- Single Family
Est. Annual Taxes
- $2,773
Year Built
- Built in 2002
Lot Details
- 6,025 Sq Ft Lot
- Cul-De-Sac
- Desert faces the front and back of the property
- Block Wall Fence
- Sprinklers on Timer
HOA Fees
- $272 Monthly HOA Fees
Parking
- 2 Car Garage
- Oversized Parking
- Garage Door Opener
Home Design
- Tile Roof
- Block Exterior
- Stucco
Interior Spaces
- 1,641 Sq Ft Home
- 1-Story Property
- Vaulted Ceiling
- Ceiling Fan
Kitchen
- Eat-In Kitchen
- Built-In Microwave
- Kitchen Island
- Laminate Countertops
Flooring
- Carpet
- Tile
Bedrooms and Bathrooms
- 2 Bedrooms
- Primary Bathroom is a Full Bathroom
- 2 Bathrooms
- Dual Vanity Sinks in Primary Bathroom
- Bathtub With Separate Shower Stall
Schools
- Adult Elementary And Middle School
- Adult High School
Utilities
- Central Air
- Heating System Uses Natural Gas
- Water Softener
- High Speed Internet
- Cable TV Available
Additional Features
- No Interior Steps
- Covered Patio or Porch
Listing and Financial Details
- Tax Lot 96
- Assessor Parcel Number 508-04-154
Community Details
Overview
- Association fees include ground maintenance
- Pebblecreek HOA, Phone Number (480) 295-0185
- Built by ROBSON COMMUNITIES
- Pebblecreek Phase 2 Unit 27 Subdivision, Heritage Extended Floorplan
Recreation
- Golf Course Community
- Tennis Courts
- Pickleball Courts
- Fitness Center
- Heated Community Pool
- Community Spa
- Bike Trail
Additional Features
- Recreation Room
- Gated with Attendant
Ownership History
Purchase Details
Home Financials for this Owner
Home Financials are based on the most recent Mortgage that was taken out on this home.Purchase Details
Purchase Details
Home Financials for this Owner
Home Financials are based on the most recent Mortgage that was taken out on this home.Similar Homes in Goodyear, AZ
Home Values in the Area
Average Home Value in this Area
Purchase History
| Date | Type | Sale Price | Title Company |
|---|---|---|---|
| Warranty Deed | $386,000 | Lawyers Title Of Arizona | |
| Interfamily Deed Transfer | -- | None Available | |
| Special Warranty Deed | $162,944 | Old Republic Title Agency |
Mortgage History
| Date | Status | Loan Amount | Loan Type |
|---|---|---|---|
| Previous Owner | $143,000 | New Conventional | |
| Previous Owner | $154,313 | New Conventional | |
| Previous Owner | $56,000 | Credit Line Revolving | |
| Previous Owner | $170,000 | Fannie Mae Freddie Mac | |
| Previous Owner | $47,000 | Credit Line Revolving | |
| Previous Owner | $15,000 | Credit Line Revolving | |
| Previous Owner | $130,355 | New Conventional |
Property History
| Date | Event | Price | Change | Sq Ft Price |
|---|---|---|---|---|
| 03/07/2025 03/07/25 | Sold | $386,000 | -3.0% | $235 / Sq Ft |
| 02/12/2025 02/12/25 | Pending | -- | -- | -- |
| 02/06/2025 02/06/25 | For Sale | $398,000 | -- | $243 / Sq Ft |
Tax History Compared to Growth
Tax History
| Year | Tax Paid | Tax Assessment Tax Assessment Total Assessment is a certain percentage of the fair market value that is determined by local assessors to be the total taxable value of land and additions on the property. | Land | Improvement |
|---|---|---|---|---|
| 2025 | $2,773 | $28,142 | -- | -- |
| 2024 | $2,734 | $26,802 | -- | -- |
| 2023 | $2,734 | $30,020 | $6,000 | $24,020 |
| 2022 | $2,641 | $24,310 | $4,860 | $19,450 |
| 2021 | $2,835 | $26,170 | $5,230 | $20,940 |
| 2020 | $2,787 | $23,830 | $4,760 | $19,070 |
| 2019 | $2,695 | $23,230 | $4,640 | $18,590 |
| 2018 | $2,665 | $21,580 | $4,310 | $17,270 |
| 2017 | $2,538 | $20,560 | $4,110 | $16,450 |
| 2016 | $2,309 | $18,710 | $3,740 | $14,970 |
| 2015 | $2,296 | $19,150 | $3,830 | $15,320 |
Agents Affiliated with this Home
-
Tara Rutkowski

Seller's Agent in 2025
Tara Rutkowski
Realty One Group
(623) 640-6546
12 in this area
283 Total Sales
-
Brittany Crowell

Buyer's Agent in 2025
Brittany Crowell
W and Partners, LLC
(623) 256-2595
4 in this area
268 Total Sales
Map
Source: Arizona Regional Multiple Listing Service (ARMLS)
MLS Number: 6816290
APN: 508-04-154
- 15653 W Monterey Way Unit 27
- 2990 N 155th Dr
- 15690 W Earll Dr
- 15596 W Flower Ct
- 15460 W Merrell St
- 15377 W Catalina Ct
- 3166 N 158th Ave
- 2862 N 156th Dr
- Bacara Plan at PebbleCreek - Estate
- Solstice Plan at PebbleCreek - Estate
- Avalon Plan at PebbleCreek - Estate
- Loma Plan at PebbleCreek - Golf Villa
- Talon Plan at PebbleCreek - Golf Villa
- Viera Plan at PebbleCreek - Golf Villa
- Fresco Plan at PebbleCreek - Tradition
- Alora Plan at PebbleCreek - Tradition
- Mandara Plan at PebbleCreek - Tradition
- Montecito Plan at PebbleCreek - Tradition
- Terra Plan at PebbleCreek - Courtyard Villa
- Prado Plan at PebbleCreek - Courtyard Villa
