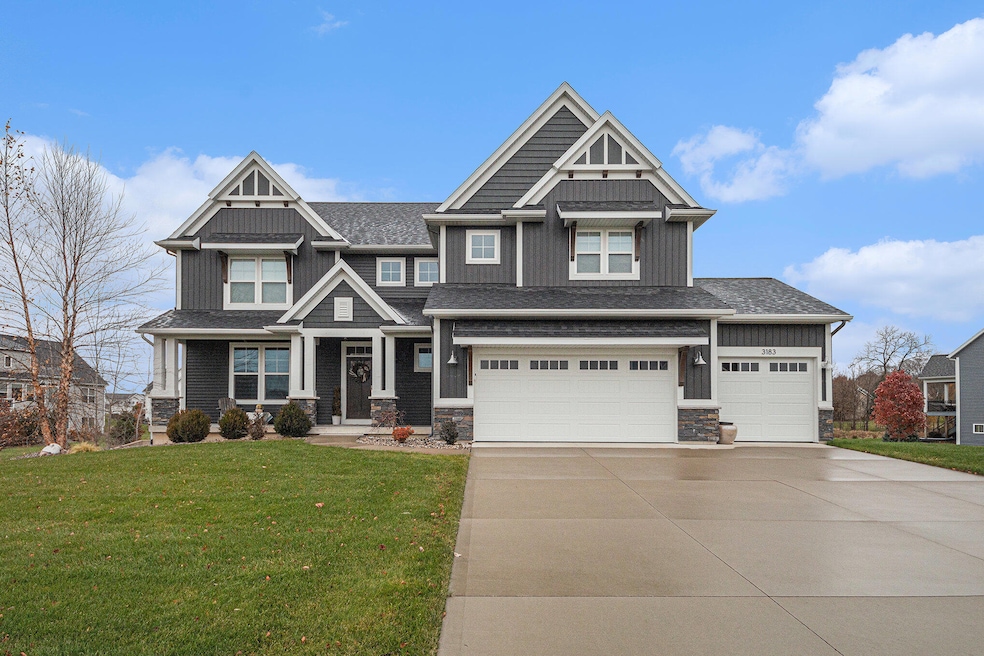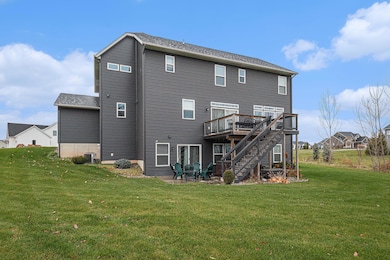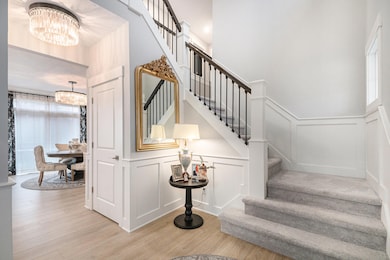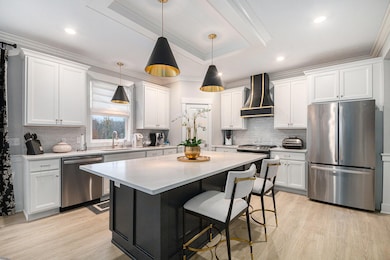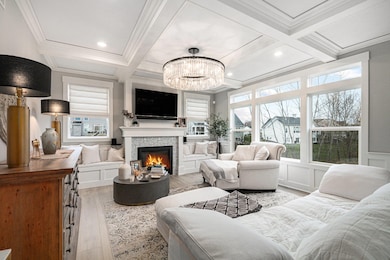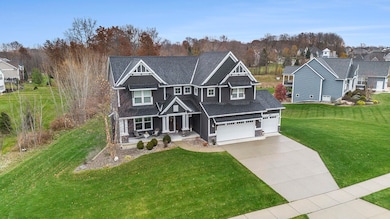3183 Railway Dr SW Byron Center, MI 49315
Estimated payment $5,279/month
Highlights
- Deck
- Traditional Architecture
- Mud Room
- Brown Elementary School Rated A
- Great Room
- No HOA
About This Home
Beautifully set on a .62 acre lot in one of Byron Center's most desirable neighborhoods, this residence offers 2,576 square feet of timeless design and modern comfort. Elevated finishes throughout include crown molding, custom built-ins, wainscoting, and Restoration Hardware chandeliers that bring understated elegance to every room. An inviting open floor plan creates a seamless blend of gathering and private spaces. The gourmet kitchen showcases custom hood and lighting, premium cabinetry, quartz countertops and an extra large island, perfect for entertaining. The great room, with its sophisticated built-ins and warm natural light, offers an ideal backdrop for quiet evenings and lively gatherings. Upstairs, generously sized bedrooms and a beautifully designed primary suite, provide comfort and retreat. The lower level walkout space is ideal for a recreation room, home gym or media lounge. Step outside to your private backyard oasis designed for relaxation or entertaining.
Home Details
Home Type
- Single Family
Est. Annual Taxes
- $6,375
Year Built
- Built in 2020
Lot Details
- 0.62 Acre Lot
- Lot Dimensions are 175x222x85x198
- Level Lot
Parking
- 3 Car Attached Garage
- Front Facing Garage
- Garage Door Opener
Home Design
- Traditional Architecture
- Brick or Stone Mason
- Composition Roof
- Vinyl Siding
- Stone
Interior Spaces
- 2,582 Sq Ft Home
- 2-Story Property
- Crown Molding
- Low Emissivity Windows
- Insulated Windows
- Mud Room
- Great Room
- Living Room with Fireplace
- Dining Area
Kitchen
- Eat-In Kitchen
- Oven
- Range
- Microwave
- Dishwasher
- Kitchen Island
- Disposal
Flooring
- Laminate
- Ceramic Tile
Bedrooms and Bathrooms
- 4 Bedrooms
Laundry
- Laundry Room
- Laundry on upper level
- Dryer
- Washer
Basement
- Walk-Out Basement
- Sump Pump
- Stubbed For A Bathroom
Outdoor Features
- Deck
- Patio
- Porch
Location
- Mineral Rights Excluded
Schools
- Byron Area Elementary School
- Byron Area Middle School
- Byron Center High School
Utilities
- Humidifier
- SEER Rated 13+ Air Conditioning Units
- SEER Rated 13-15 Air Conditioning Units
- Forced Air Heating and Cooling System
- Heating System Uses Natural Gas
- Natural Gas Water Heater
- Cable TV Available
Community Details
- No Home Owners Association
Listing and Financial Details
- Home warranty included in the sale of the property
Map
Home Values in the Area
Average Home Value in this Area
Tax History
| Year | Tax Paid | Tax Assessment Tax Assessment Total Assessment is a certain percentage of the fair market value that is determined by local assessors to be the total taxable value of land and additions on the property. | Land | Improvement |
|---|---|---|---|---|
| 2025 | $6,216 | $334,100 | $0 | $0 |
| 2024 | $6,216 | $316,000 | $0 | $0 |
| 2023 | $5,945 | $279,500 | $0 | $0 |
| 2022 | $8,441 | $271,200 | $0 | $0 |
| 2021 | $4,903 | $156,700 | $0 | $0 |
| 2020 | $204 | $49,800 | $0 | $0 |
| 2019 | $325 | $49,800 | $0 | $0 |
Property History
| Date | Event | Price | List to Sale | Price per Sq Ft | Prior Sale |
|---|---|---|---|---|---|
| 11/19/2025 11/19/25 | For Sale | $899,000 | +65.0% | $348 / Sq Ft | |
| 03/19/2021 03/19/21 | Sold | $544,776 | 0.0% | $211 / Sq Ft | View Prior Sale |
| 01/15/2021 01/15/21 | Pending | -- | -- | -- | |
| 11/13/2020 11/13/20 | For Sale | $544,776 | -- | $211 / Sq Ft |
Purchase History
| Date | Type | Sale Price | Title Company |
|---|---|---|---|
| Warranty Deed | $544,776 | Lighthouse Title Inc | |
| Warranty Deed | $121,250 | Lightght Title Inc |
Mortgage History
| Date | Status | Loan Amount | Loan Type |
|---|---|---|---|
| Open | $517,537 | New Conventional | |
| Previous Owner | $12,000 | Construction |
Source: MichRIC
MLS Number: 25059033
APN: 41-21-17-428-001
- 7998 Byron Depot Dr SW
- 8115 Byron Depot Dr SW
- 3563 Conrail Dr
- 8030 Lionel Dr
- Redwood Plan at Railside - Woodland Series
- Sycamore Plan at Railside - Woodland Series
- Bay Harbor Plan at Railside - Landmark Series
- Northport Plan at Railside - Landmark Series
- Pentwater Plan at Railside - Landmark Series
- Oakwood Plan at Railside - Woodland Series
- 8047 Erie Dr
- 3152 84th St SW
- 8090 Country Rail Ct SW
- 8330 Rockledge Way SW Unit 92
- 8393 Woodhaven Dr SW Unit 1
- 2740 Woodhaven Ct SW Unit 2
- 8441 Homerich Ave SW
- 8138 Boardwalk Dr SW
- 8549 Eldora Dr SW
- 8564 Elkwood Dr SW
- 8426 Woodhaven Dr SW Unit 4
- 2630 Sherwood St SW
- 4087 64th St SW
- 7000 Byron Lakes Dr SW
- 5910 Bayberry Farms Dr
- 5700 Wilson Ave SW
- 1961 Parkcrest Dr SW
- 8920 Pictured Rock Dr
- 2331 Cadotte Dr SW
- 4025 Pier Light Dr
- 3479 Crystal River St
- 4205 Brookcrest Dr SW
- 5001 Byron Center Ave SW
- 4702 Rivertown Commons Dr SW
- 4380-2 Wimbledon Dr SW
- 4277 Stonebridge Dr SW
- 1860 R W Berends Dr SW
- 4194 Ivanrest Ave SW
- 4345 Timber Ridge Trail SW
- 6079 In the Pines Dr SE
