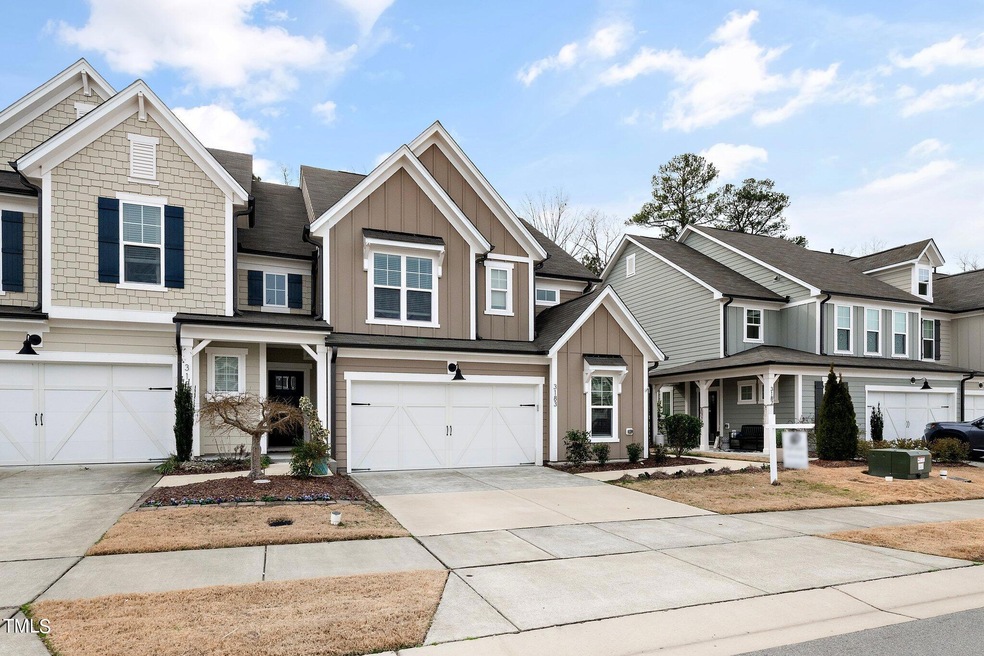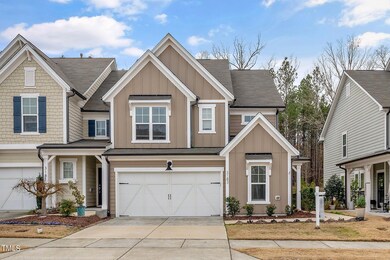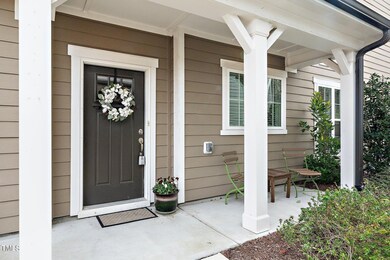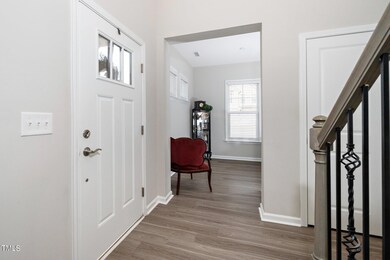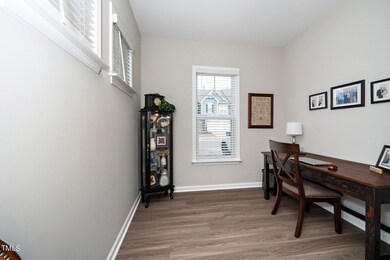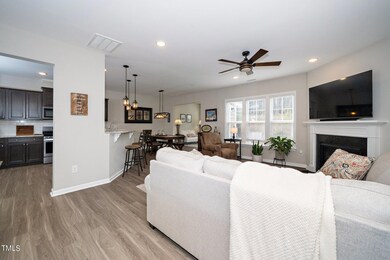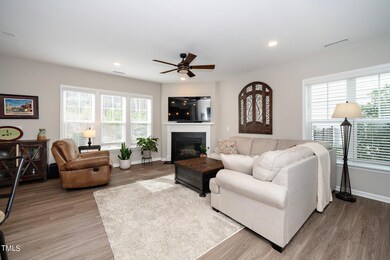
3183 Retama Run New Hill, NC 27562
Highlights
- Fitness Center
- Clubhouse
- Wood Flooring
- Apex Friendship Middle School Rated A
- Traditional Architecture
- Sun or Florida Room
About This Home
As of October 2024Welcome to your new home in the serene community of Woodbury, New Hill. This stunning 3-bedroom townhome offers a perfect blend of modern comfort and cozy charm!
As you step inside, you'll be greeted by an inviting living space filled with natural light streaming through large windows, creating a warm and welcoming ambiance. The open-concept layout seamlessly connects the living room, dining area, kitchen and sun room providing an ideal setting for entertaining guests or simply relaxing with loved ones.
The stylish kitchen boasts sleek countertops, ample cabinetry for storage, and a suite of stainless steel appliances, making meal preparation a breeze. Enjoy casual dining at the breakfast bar or gather around the dining area for more formal meals.
Upstairs, you'll find three generously sized bedrooms, each offering comfort and privacy. The primary bedroom features a walk-in closet and an ensuite bathroom, providing a peaceful retreat at the end of the day.
Outside, a charming patio provides the perfect spot for enjoying morning coffee or evening cocktails while soaking in the tranquil surroundings. The community amenities include a swimming pool, clubhouse, and walking trails, ensuring a resort-style living experience right at your doorstep.
Conveniently located near major highways, shopping such as the Beaver Creek Crossings complex and the endearing Downtown Apex being less than 15 mins away, this townhome also includes close proximity to both Jordan and Harris Lake as well as the American Tobacco Trail. A true epicenter for nature enthusiasts in the Triangle!
This beautiful townhome offers easy access to everything New Hill and the surrounding areas have to offer. Don't miss out on the opportunity to make this your dream home. Schedule your showing today and experience the beauty and comfort of this exceptional property!
Townhouse Details
Home Type
- Townhome
Est. Annual Taxes
- $3,406
Year Built
- Built in 2019
Lot Details
- 3,920 Sq Ft Lot
- End Unit
- 1 Common Wall
- North Facing Home
- Back and Front Yard
HOA Fees
- $127 Monthly HOA Fees
Parking
- 2 Car Attached Garage
- Front Facing Garage
- Garage Door Opener
- 1 Open Parking Space
Home Design
- Traditional Architecture
- Slab Foundation
- Shingle Roof
Interior Spaces
- 2,092 Sq Ft Home
- 2-Story Property
- Gas Log Fireplace
- Double Pane Windows
- Entrance Foyer
- Family Room
- Combination Kitchen and Dining Room
- Sun or Florida Room
- Pull Down Stairs to Attic
Kitchen
- Eat-In Kitchen
- Breakfast Bar
- Free-Standing Gas Range
- Microwave
- Dishwasher
- Stainless Steel Appliances
- Granite Countertops
Flooring
- Wood
- Carpet
Bedrooms and Bathrooms
- 3 Bedrooms
- Walk-In Closet
- Separate Shower in Primary Bathroom
- Bathtub with Shower
- Walk-in Shower
Laundry
- Laundry Room
- Laundry in Hall
- Laundry on upper level
Outdoor Features
- Patio
Schools
- Apex Friendship Elementary And Middle School
- Apex Friendship High School
Utilities
- Forced Air Heating and Cooling System
- Natural Gas Connected
- Cable TV Available
Listing and Financial Details
- Assessor Parcel Number 0720045531
Community Details
Overview
- Association fees include ground maintenance, maintenance structure, storm water maintenance
- Associa Hrw Association, Phone Number (919) 787-9000
- Built by Pulte
- Woodbury Subdivision
- Maintained Community
Amenities
- Clubhouse
Recreation
- Tennis Courts
- Community Playground
- Fitness Center
- Community Pool
- Dog Park
Ownership History
Purchase Details
Home Financials for this Owner
Home Financials are based on the most recent Mortgage that was taken out on this home.Purchase Details
Home Financials for this Owner
Home Financials are based on the most recent Mortgage that was taken out on this home.Similar Homes in the area
Home Values in the Area
Average Home Value in this Area
Purchase History
| Date | Type | Sale Price | Title Company |
|---|---|---|---|
| Warranty Deed | $420,000 | Ashemont Title Company | |
| Special Warranty Deed | $305,000 | None Available |
Mortgage History
| Date | Status | Loan Amount | Loan Type |
|---|---|---|---|
| Open | $366,000 | New Conventional | |
| Previous Owner | $100,717 | Construction | |
| Previous Owner | $31,440 | Credit Line Revolving | |
| Previous Owner | $265,050 | New Conventional | |
| Previous Owner | $264,685 | New Conventional |
Property History
| Date | Event | Price | Change | Sq Ft Price |
|---|---|---|---|---|
| 10/11/2024 10/11/24 | Sold | $420,000 | -2.3% | $201 / Sq Ft |
| 09/03/2024 09/03/24 | Pending | -- | -- | -- |
| 08/30/2024 08/30/24 | Price Changed | $430,000 | -7.5% | $206 / Sq Ft |
| 08/30/2024 08/30/24 | For Sale | $465,000 | 0.0% | $222 / Sq Ft |
| 08/13/2024 08/13/24 | Pending | -- | -- | -- |
| 08/01/2024 08/01/24 | Price Changed | $465,000 | -2.1% | $222 / Sq Ft |
| 07/15/2024 07/15/24 | Price Changed | $475,000 | -2.1% | $227 / Sq Ft |
| 07/01/2024 07/01/24 | For Sale | $485,000 | +15.5% | $232 / Sq Ft |
| 06/28/2024 06/28/24 | Off Market | $420,000 | -- | -- |
| 06/28/2024 06/28/24 | For Sale | $485,000 | -- | $232 / Sq Ft |
Tax History Compared to Growth
Tax History
| Year | Tax Paid | Tax Assessment Tax Assessment Total Assessment is a certain percentage of the fair market value that is determined by local assessors to be the total taxable value of land and additions on the property. | Land | Improvement |
|---|---|---|---|---|
| 2024 | $3,802 | $443,084 | $90,000 | $353,084 |
| 2023 | $3,407 | $308,725 | $50,000 | $258,725 |
| 2022 | $3,198 | $308,725 | $50,000 | $258,725 |
| 2021 | $3,076 | $308,725 | $50,000 | $258,725 |
| 2020 | $3,046 | $308,725 | $50,000 | $258,725 |
| 2019 | $715 | $63,000 | $63,000 | $0 |
Agents Affiliated with this Home
-
Kyle Williams

Seller's Agent in 2024
Kyle Williams
Flex Realty
(919) 371-6970
2 in this area
28 Total Sales
-
Mike Montpetit

Buyer's Agent in 2024
Mike Montpetit
Town & Country Realty, Inc.
(919) 614-9100
5 in this area
365 Total Sales
-
Jason Goodman

Buyer Co-Listing Agent in 2024
Jason Goodman
Town & Country Realty, Inc.
(919) 270-8881
1 in this area
16 Total Sales
Map
Source: Doorify MLS
MLS Number: 10037150
APN: 0720.03-04-5531-000
- 3194 Retama Run
- 2679 Impulsion Dr
- 2555 Kylewynd Place
- 2475 Englemann Dr Unit 369
- 2473 Englemann Dr Unit 368
- 2463 Englemann Dr Unit 364
- 7032 Oakville Ln
- 2459 Englemann Dr Unit 362
- 2619 Bordwell Grant Dr
- 3181 Mission Olive Place Unit 346
- 3193 Mission Olive Place Unit 351
- 3354 Brunot St
- 2379 Picual Way Unit Lot 25
- 2389 Picual Way Unit Lot 23
- 2383 Picual Way Unit Lot 24
- 3134 Cathedral Comb Dr Unit 250
- 3134 Cathedral Comb Dr Unit 255
- 2500 Red Bluff Rd
- 2416 Picual Way Unit Lot 37
- 2396 Picual Way Unit Lot 32
