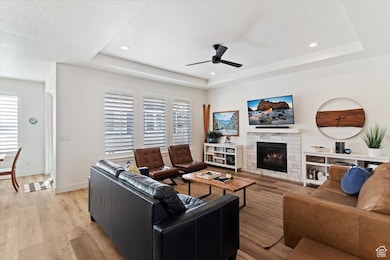3183 W Oxford Loop Mountain Green, UT 84050
Estimated payment $4,413/month
Highlights
- Mountain View
- Main Floor Primary Bedroom
- Corner Lot
- Rambler Architecture
- 1 Fireplace
- Covered Patio or Porch
About This Home
Welcome to the cottages in Mountain Green, where you'll find easy living without the city smog, traffic, and crowds. This home is a nature-lover's paradise with miles of neighborhood trails just steps from your front door. You're also minutes from Snowbasin Resort as well as Pineview, Causey, Echo, and East Canyon reservoirs. Inside, high design meets cozy comfort. The primary suite features a spa-style shower, a soaking tub, and a giant walk-in closet. The kitchen has an 11-foot island. Natural light floods through oversized windows, and the flexible main-floor bonus room is ready to be whatever you need. Downstairs you'll find a giant rec room and two massive bedrooms with walk-in closets of their own. The garage has an extra-deep 3rd bay and tons of storage. With landscaping, parks, and trails all HOA-maintained, you can spend your weekends exploring, not mowing. Whether it's a forever home, weekend getaway, or next smart investment, this Mountain Green gem is the perfect place to call your own.
Listing Agent
Michelle Stocking
Windermere Real Estate (Layton Branch) License #12803551 Listed on: 09/21/2025
Home Details
Home Type
- Single Family
Est. Annual Taxes
- $3,517
Year Built
- Built in 2022
Lot Details
- 3,049 Sq Ft Lot
- Lot Dimensions are 55.0x55.0x55.0
- Partially Fenced Property
- Landscaped
- Corner Lot
- Property is zoned Single-Family
HOA Fees
- $174 Monthly HOA Fees
Parking
- 4 Car Attached Garage
Home Design
- Rambler Architecture
- Stone Siding
- Asphalt
Interior Spaces
- 3,086 Sq Ft Home
- 2-Story Property
- Ceiling Fan
- 1 Fireplace
- Plantation Shutters
- Sliding Doors
- Mountain Views
- Basement Fills Entire Space Under The House
- Electric Dryer Hookup
Kitchen
- Free-Standing Range
- Microwave
- Disposal
Flooring
- Carpet
- Laminate
- Tile
Bedrooms and Bathrooms
- 4 Bedrooms | 2 Main Level Bedrooms
- Primary Bedroom on Main
- Walk-In Closet
- 3 Full Bathrooms
- Soaking Tub
Schools
- Mountain Green Elementary School
- Mountain Green Middle School
- Morgan High School
Utilities
- Forced Air Heating and Cooling System
- Natural Gas Connected
Additional Features
- Reclaimed Water Irrigation System
- Covered Patio or Porch
Listing and Financial Details
- Exclusions: Dryer, Freezer, Hot Tub, Washer
- Assessor Parcel Number 00-0087-6410
Community Details
Overview
- Moa@Cottonwoodsmoa.Com Association
- Cottonwoods Phase 5 Subdivision
Amenities
- Picnic Area
Recreation
- Community Playground
- Hiking Trails
Map
Home Values in the Area
Average Home Value in this Area
Tax History
| Year | Tax Paid | Tax Assessment Tax Assessment Total Assessment is a certain percentage of the fair market value that is determined by local assessors to be the total taxable value of land and additions on the property. | Land | Improvement |
|---|---|---|---|---|
| 2025 | $3,517 | $731,238 | $176,000 | $555,238 |
| 2024 | $3,746 | $712,892 | $176,000 | $536,892 |
| 2023 | $4,600 | $733,671 | $176,000 | $557,671 |
| 2022 | $2,086 | $160,000 | $160,000 | $0 |
| 2021 | $1,937 | $145,000 | $145,000 | $0 |
Property History
| Date | Event | Price | List to Sale | Price per Sq Ft |
|---|---|---|---|---|
| 10/05/2025 10/05/25 | Pending | -- | -- | -- |
| 09/21/2025 09/21/25 | For Sale | $750,000 | -- | $243 / Sq Ft |
Purchase History
| Date | Type | Sale Price | Title Company |
|---|---|---|---|
| Deed | $402,500 | Metro Nat L Title Assocs |
Mortgage History
| Date | Status | Loan Amount | Loan Type |
|---|---|---|---|
| Open | $322,000 | Construction |
Source: UtahRealEstate.com
MLS Number: 2112957
APN: 00-0087-6410
- 3152 Harvard Dr
- 3240 W Oxford Loop Unit 219
- 3078 Wasatchback Dr Unit 719
- 6437 S Shoreline Dr Unit 733
- 6427 S Shoreline Dr Unit 732
- 5846 Park Meadow Dr
- 5927 Dartmouth Dr
- 6045 Hidden Hills Dr
- 6086 Hidden Hills Dr
- 3520 Copper Mountain Cir
- 6615 N Lakeside Dr
- 3820 Ember Dr
- 3938 Iris Ave
- 4048 Ivy Ave
- 6038 N Hidden Valley Rd Unit 319
- 4423 Ranch Blvd
- 6065 N Lariat Ln
- 5997 Roundup Ct
- 5997 Roundup Ct
- 5982 N Rollins Ranch Rd






