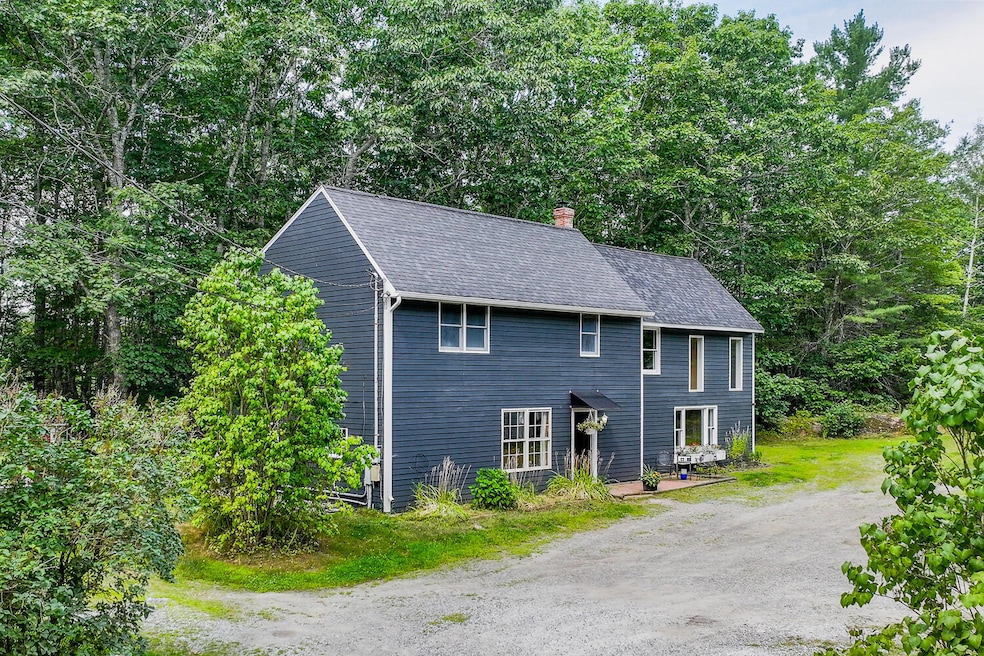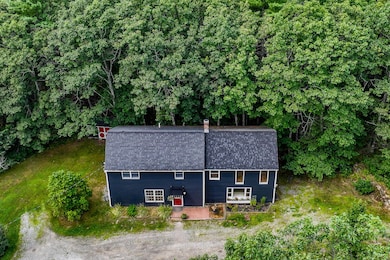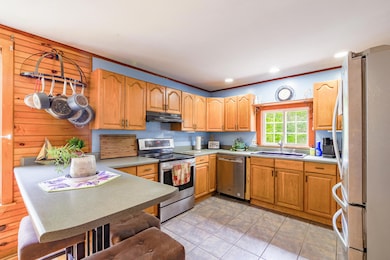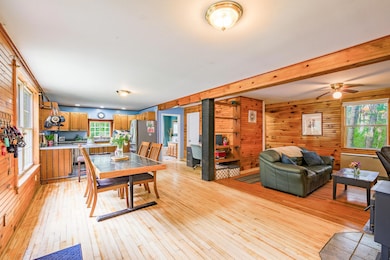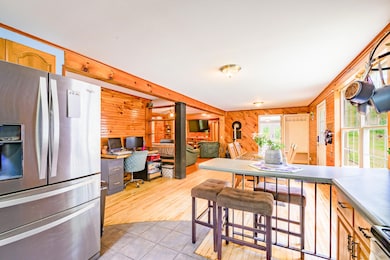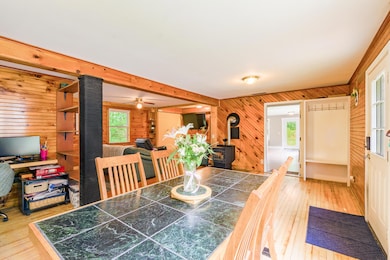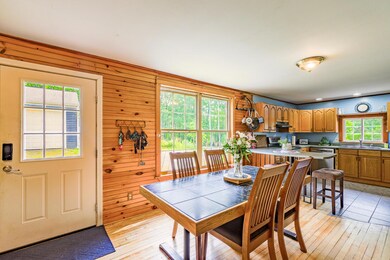3184 Camden Rd Warren, ME 04864
Estimated payment $2,990/month
Highlights
- Public Beach
- Colonial Architecture
- Wood Flooring
- View of Trees or Woods
- Wooded Lot
- No HOA
About This Home
Motivated Seller ~ Set on a wonderful and convenient 1.25-acre lot, this versatile and welcoming property offers the perfect environment for both family life and home-based business opportunities. The main residence features three comfortable bedrooms and one and a half baths, thoughtfully designed with an open-concept layout that fosters a sense of warmth and togetherness—ideal for both everyday living and entertaining.
Enhancing the property's appeal is a separate one-bedroom, one-and-a-half-bath guest or in-law apartment—perfect for extended family, overnight guests, or as a potential income-producing rental or dedicated home office.
For those with entrepreneurial ambitions, the three-car garage and two sizable outbuildings offer exceptional potential for a studio, workshop, storage, or small business operations. The inviting outdoor space provides plenty of room to grow, create, and pursue your passions in a peaceful, rural Maine setting.
Ideally located just minutes from Rockland, Camden, and Augusta, this property offers the tranquility of country living while remaining close to coastal destinations, shopping, and vibrant community events. A unique blend of space, flexibility, and location—this is more than just a home; it's an opportunity to build the lifestyle you've been dreaming of.
Home Details
Home Type
- Single Family
Est. Annual Taxes
- $4,251
Year Built
- Built in 1989
Lot Details
- 1.25 Acre Lot
- Public Beach
- Rural Setting
- Interior Lot
- Level Lot
- Open Lot
- Wooded Lot
Parking
- 3 Car Detached Garage
- Heated Garage
- Automatic Garage Door Opener
- Gravel Driveway
Home Design
- Colonial Architecture
- Concrete Foundation
- Slab Foundation
- Wood Frame Construction
- Shingle Roof
- Clap Board Siding
- Concrete Perimeter Foundation
- Clapboard
Interior Spaces
- 2,600 Sq Ft Home
- Central Vacuum
- Ceiling Fan
- Living Room
- Views of Woods
Kitchen
- Electric Range
- Dishwasher
- Formica Countertops
Flooring
- Wood
- Laminate
- Tile
Bedrooms and Bathrooms
- 4 Bedrooms
- Walk-In Closet
- In-Law or Guest Suite
- Bathtub
- Shower Only
Laundry
- Laundry on upper level
- Dryer
- Washer
Outdoor Features
- Shed
Utilities
- Window Unit Cooling System
- Heating System Uses Propane
- Heat Pump System
- Pellet Stove burns compressed wood to generate heat
- Heating System Mounted To A Wall or Window
- Private Water Source
- Well
- Electric Water Heater
- Septic System
- Private Sewer
- Internet Available
Community Details
- No Home Owners Association
- Community Storage Space
Listing and Financial Details
- Tax Lot 34A1
- Assessor Parcel Number WRRR-000012-000034-A000000-000001R
Map
Home Values in the Area
Average Home Value in this Area
Tax History
| Year | Tax Paid | Tax Assessment Tax Assessment Total Assessment is a certain percentage of the fair market value that is determined by local assessors to be the total taxable value of land and additions on the property. | Land | Improvement |
|---|---|---|---|---|
| 2025 | $4,267 | $300,500 | $73,300 | $227,200 |
| 2024 | $4,251 | $299,400 | $73,300 | $226,100 |
| 2023 | $4,119 | $296,300 | $73,300 | $223,000 |
| 2022 | $3,958 | $197,900 | $45,700 | $152,200 |
| 2021 | $3,760 | $197,900 | $45,700 | $152,200 |
| 2020 | $2,650 | $136,600 | $45,700 | $90,900 |
| 2019 | $2,609 | $136,600 | $45,700 | $90,900 |
| 2018 | $2,500 | $136,600 | $45,700 | $90,900 |
| 2017 | $2,350 | $136,600 | $45,700 | $90,900 |
| 2016 | $2,213 | $136,600 | $45,700 | $90,900 |
| 2015 | $2,186 | $136,600 | $45,700 | $90,900 |
| 2014 | $2,199 | $136,600 | $45,700 | $90,900 |
| 2013 | $2,188 | $137,600 | $45,700 | $91,900 |
Property History
| Date | Event | Price | List to Sale | Price per Sq Ft |
|---|---|---|---|---|
| 10/06/2025 10/06/25 | Price Changed | $499,000 | -2.2% | $192 / Sq Ft |
| 08/29/2025 08/29/25 | Price Changed | $510,000 | -2.9% | $196 / Sq Ft |
| 08/04/2025 08/04/25 | For Sale | $525,000 | -- | $202 / Sq Ft |
Purchase History
| Date | Type | Sale Price | Title Company |
|---|---|---|---|
| Interfamily Deed Transfer | -- | -- |
Source: Maine Listings
MLS Number: 1632934
APN: WRRR-000012-000034-A000000-000001R
- Lot 50-002 Tolman Rd
- Lot 73 Tolman Rd
- R12L50-1 Tolman Rd
- 450 Carroll Rd
- 16-43-2 Old Four Rod Rd
- 000 Tolman Rd
- TBD Map 15 Lot 150 Mt Pleasant St
- 646 West St
- 380 Vinal St
- 507 Mount Pleasant St
- 161 Bog Rd
- 280 Rockland St
- 67 Bog Rd
- 24 White Tail Dr
- Lot 25 West St
- 624-600 Beechwood St
- 710-644 Beechwood St
- 380 Wottons Mill Rd
- 319 West St
- 4 Ministerial Rd
- 1 Norwood Ave Unit B
- 12 Free St
- 7 Gilchrest St Place Unit 6
- 7 Gilchrest St Place Unit 9
- 7 Gilchrest St Place Unit 2
- 1331 Old Rte One Unit A2
- 144 Upper Bluff Rd Unit A
- 54 Main St
- 64 Main St
- 64 Main St
- 14 Atlantic Ave
- 3 Pond Rd Unit Downstairs
- 3 Pond Rd Unit Downstairs
- 63 Church St Unit B
- 60 Doak Rd
- 82 Westview Rd
- 45 Chadwick Way
- 74 Battle Ave Unit B
- 45 Pleasant View Ridge Rd Unit 2
- 236 Ocean Point Rd
