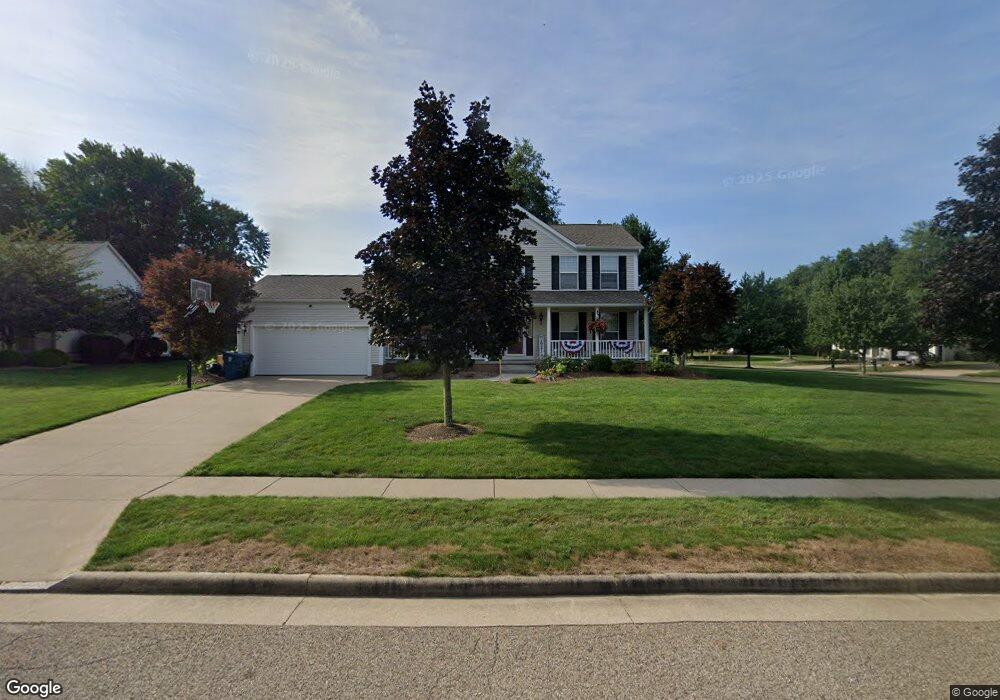3184 Glassford Cir NW Uniontown, OH 44685
Estimated Value: $382,723 - $473,000
4
Beds
3
Baths
2,010
Sq Ft
$203/Sq Ft
Est. Value
About This Home
This home is located at 3184 Glassford Cir NW, Uniontown, OH 44685 and is currently estimated at $407,181, approximately $202 per square foot. 3184 Glassford Cir NW is a home located in Summit County with nearby schools including Greenwood Elementary School, Green Primary School, and Green Intermediate Elementary School.
Ownership History
Date
Name
Owned For
Owner Type
Purchase Details
Closed on
May 14, 2012
Sold by
Benore Ethan R and Benore Jennifer M
Bought by
Kendrick Shelly K
Current Estimated Value
Home Financials for this Owner
Home Financials are based on the most recent Mortgage that was taken out on this home.
Original Mortgage
$199,576
Outstanding Balance
$138,858
Interest Rate
3.99%
Mortgage Type
FHA
Estimated Equity
$268,323
Purchase Details
Closed on
Mar 23, 2006
Sold by
Benore Ethan R
Bought by
Benore Ethan R and Benore Jennifer M
Home Financials for this Owner
Home Financials are based on the most recent Mortgage that was taken out on this home.
Original Mortgage
$198,575
Interest Rate
6.37%
Mortgage Type
FHA
Purchase Details
Closed on
Mar 21, 2006
Sold by
Elson J Hershberger Construction Inc
Bought by
Benore Ethan R
Home Financials for this Owner
Home Financials are based on the most recent Mortgage that was taken out on this home.
Original Mortgage
$198,575
Interest Rate
6.37%
Mortgage Type
FHA
Purchase Details
Closed on
Aug 29, 2005
Sold by
Chatham Development Corp
Bought by
Elson J Hershberger Construction Inc and Efficient Homes
Home Financials for this Owner
Home Financials are based on the most recent Mortgage that was taken out on this home.
Original Mortgage
$142,000
Interest Rate
5.8%
Mortgage Type
Construction
Create a Home Valuation Report for This Property
The Home Valuation Report is an in-depth analysis detailing your home's value as well as a comparison with similar homes in the area
Home Values in the Area
Average Home Value in this Area
Purchase History
| Date | Buyer | Sale Price | Title Company |
|---|---|---|---|
| Kendrick Shelly K | $208,000 | None Available | |
| Benore Ethan R | -- | Miller Examining Service Inc | |
| Benore Ethan R | $201,691 | Miller Examining Service Inc | |
| Elson J Hershberger Construction Inc | $50,000 | Miller Examining Service Inc |
Source: Public Records
Mortgage History
| Date | Status | Borrower | Loan Amount |
|---|---|---|---|
| Open | Kendrick Shelly K | $199,576 | |
| Previous Owner | Benore Ethan R | $198,575 | |
| Previous Owner | Elson J Hershberger Construction Inc | $142,000 |
Source: Public Records
Tax History Compared to Growth
Tax History
| Year | Tax Paid | Tax Assessment Tax Assessment Total Assessment is a certain percentage of the fair market value that is determined by local assessors to be the total taxable value of land and additions on the property. | Land | Improvement |
|---|---|---|---|---|
| 2025 | $5,127 | $107,181 | $28,686 | $78,495 |
| 2024 | $5,127 | $107,181 | $28,686 | $78,495 |
| 2023 | $5,127 | $107,181 | $28,686 | $78,495 |
| 2022 | $4,101 | $76,731 | $20,489 | $56,242 |
| 2021 | $3,805 | $75,789 | $20,489 | $55,300 |
| 2020 | $3,732 | $75,790 | $20,490 | $55,300 |
| 2019 | $3,889 | $74,110 | $17,240 | $56,870 |
| 2018 | $3,974 | $74,110 | $17,240 | $56,870 |
| 2017 | $3,958 | $74,110 | $17,240 | $56,870 |
| 2016 | $3,938 | $69,270 | $17,240 | $52,030 |
| 2015 | $3,958 | $69,270 | $17,240 | $52,030 |
| 2014 | $3,931 | $69,270 | $17,240 | $52,030 |
| 2013 | $3,388 | $59,090 | $17,240 | $41,850 |
Source: Public Records
Map
Nearby Homes
- 11065 Dunsby Ave NW
- 3851 Cromford Cir NW
- 11056 Peach Glen Ave NW
- 3863 Heckman St NW
- 3475 Heckman St NW
- 11316 Cleveland Ave NW
- 0 Heckman St NW Unit 5154708
- 4786 Mayfair Rd
- 4943 Mayfair Rd
- Sarasota Plan at Spring Hill - Spring Hill Villas
- Chester Plan at Spring Hill - Spring Hill Villas
- Kenai Plan at Spring Hill - Spring Hill Villas
- Holston Plan at Spring Hill - Spring Hill Villas
- Bradbern Plan at Spring Hill - Spring Hill Villas
- Northwood Plan at Spring Hill - Spring Hill Villas
- 10380 Sudbury Cir NW
- 10531 Newbury Ave NW
- 2845 Byron Dr
- 3048 Wright Rd NW
- 3026 Wright Rd NW
- 4027 Corby St NW
- 3196 Glassford Cir NW
- 3997 Corby St NW
- 3204 Glassford Cir NW
- 4008 Corby St NW
- 4037 Corby St NW
- 4016 Corby St NW
- 3199 Glassford Cir NW
- 3834 Kippford Cir NW
- 3996 Corby St NW
- 3987 Corby St NW
- 4045 Corby St NW
- 3835 Kippford Cir NW
- 3988 Corby St NW
- 3207 Glassford Cir NW
- 3842 Kippford Cir NW
- 11233 Bancroft Ave NW
- 11251 Bancroft Ave NW
- 3977 Corby St NW
- 11215 Bancroft Ave NW
