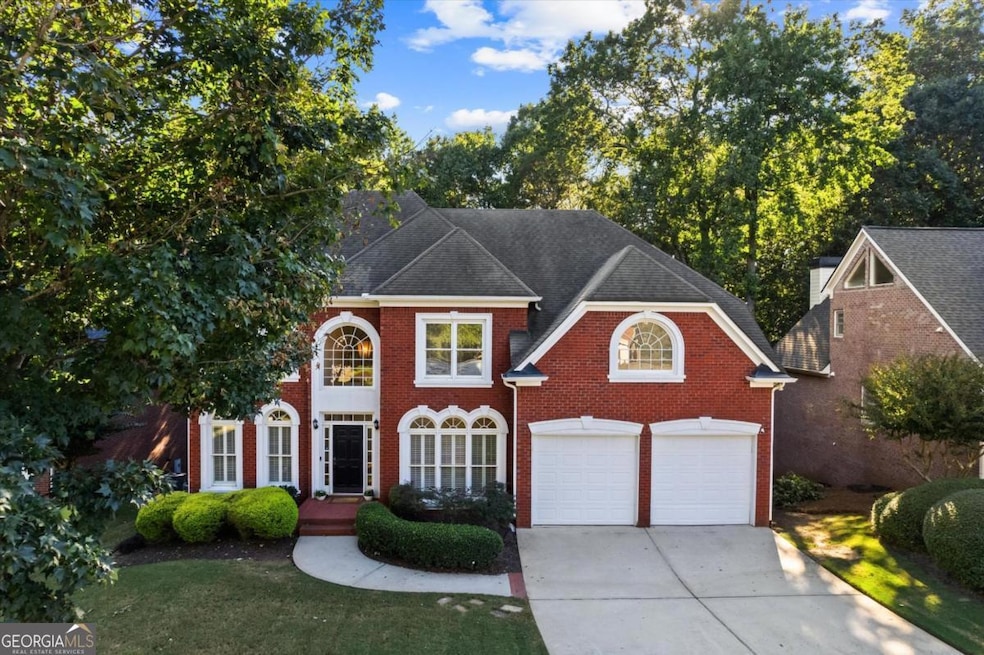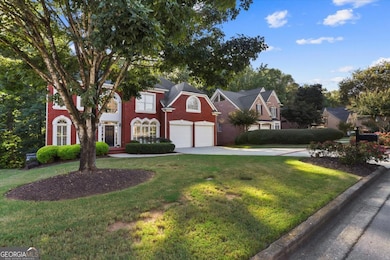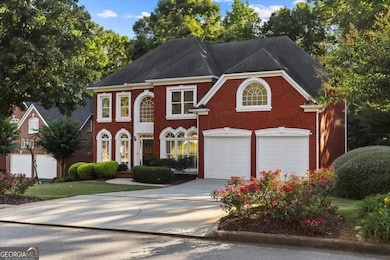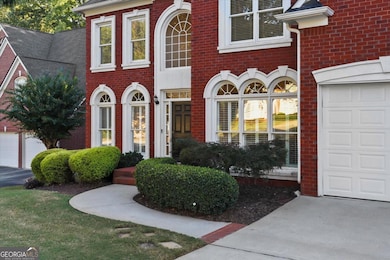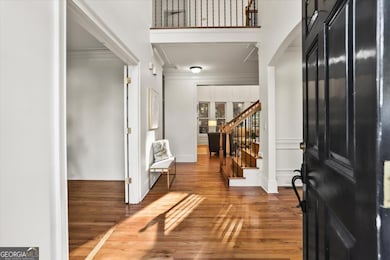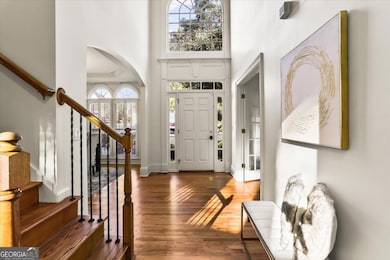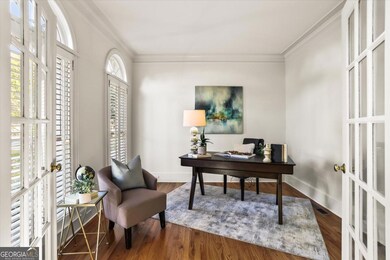3184 Islesworth Trace Duluth, GA 30097
Estimated payment $6,021/month
Highlights
- Lake Front
- Fitness Center
- Gated Community
- Parsons Elementary School Rated A
- Home Theater
- Dining Room Seats More Than Twelve
About This Home
Tucked away on a quiet cul-de-sac in gated Stonebrier at Sugarloaf, this 6-bedroom, 5-bath home has been beautifully refreshed and is truly move-in ready. Inside, you'll find newly refinished hardwood floors, fresh interior paint, plush new carpet, updated lighting, and a brand-new stovetop. The bright kitchen features new quartz countertops with designer subway tile, ample cabinetry, and a large prep island that flows seamlessly to the wrap-around Trex deck-perfect for morning coffee or evening grilling. The main level also offers formal living and dining rooms, plus a spacious family room with a cozy fireplace. Upstairs, the impressive owner's suite is filled with natural light and includes a spa-like bath with double vanities, Jacuzzi tub, and separate shower. With six generous bedrooms, there's space for everyone. The finished terrace level adds even more versatility with a media room, in-law suite, or recreation area, opening to a covered patio and private backyard with wooded views. Stonebrier at Sugarloaf residents enjoy resort-style amenities including a newly renovated clubhouse, upgraded gym, swimming pool, tennis courts, pickleball, and a playground. Ideally located near shopping, dining, parks, and major highways, this home offers the perfect balance of luxury and convenience. Don't miss your chance-schedule your tour today!
Home Details
Home Type
- Single Family
Est. Annual Taxes
- $11,527
Year Built
- Built in 2003
Lot Details
- 0.32 Acre Lot
- Lake Front
- Level Lot
HOA Fees
- $142 Monthly HOA Fees
Parking
- 2 Car Garage
Home Design
- Traditional Architecture
- Composition Roof
- Three Sided Brick Exterior Elevation
Interior Spaces
- 3-Story Property
- Bookcases
- High Ceiling
- Ceiling Fan
- Factory Built Fireplace
- Double Pane Windows
- Family Room with Fireplace
- Great Room
- Dining Room Seats More Than Twelve
- Breakfast Room
- Home Theater
- Home Gym
- Lake Views
- Fire and Smoke Detector
- Laundry Room
Kitchen
- Breakfast Bar
- Walk-In Pantry
- Double Oven
- Microwave
- Dishwasher
- Kitchen Island
- Disposal
Flooring
- Wood
- Carpet
- Tile
Bedrooms and Bathrooms
- In-Law or Guest Suite
- Soaking Tub
Finished Basement
- Basement Fills Entire Space Under The House
- Interior Basement Entry
- Finished Basement Bathroom
Outdoor Features
- Patio
Schools
- M H Mason Elementary School
- Richard Hull Middle School
- Peachtree Ridge High School
Utilities
- Forced Air Zoned Heating and Cooling System
- Underground Utilities
- 220 Volts
- Gas Water Heater
- High Speed Internet
- Phone Available
- Cable TV Available
Community Details
Overview
- Association fees include swimming
- Stonebrier At Sugarloaf Subdivision
Recreation
- Tennis Courts
- Swim Team
- Fitness Center
- Community Pool
Additional Features
- Clubhouse
- Gated Community
Map
Home Values in the Area
Average Home Value in this Area
Tax History
| Year | Tax Paid | Tax Assessment Tax Assessment Total Assessment is a certain percentage of the fair market value that is determined by local assessors to be the total taxable value of land and additions on the property. | Land | Improvement |
|---|---|---|---|---|
| 2024 | $9,237 | $326,800 | $76,000 | $250,800 |
| 2023 | $9,237 | $326,800 | $76,000 | $250,800 |
| 2022 | $8,128 | $273,960 | $56,000 | $217,960 |
| 2021 | $6,995 | $212,760 | $44,000 | $168,760 |
| 2020 | $7,045 | $212,760 | $44,000 | $168,760 |
| 2019 | $6,834 | $212,760 | $44,000 | $168,760 |
| 2018 | $6,604 | $202,240 | $40,000 | $162,240 |
| 2016 | $6,524 | $199,360 | $40,000 | $159,360 |
| 2015 | $6,595 | $199,360 | $40,000 | $159,360 |
| 2014 | -- | $176,880 | $36,800 | $140,080 |
Property History
| Date | Event | Price | List to Sale | Price per Sq Ft |
|---|---|---|---|---|
| 10/02/2025 10/02/25 | For Sale | $935,000 | -- | -- |
Purchase History
| Date | Type | Sale Price | Title Company |
|---|---|---|---|
| Quit Claim Deed | -- | -- | |
| Deed | $409,900 | -- |
Mortgage History
| Date | Status | Loan Amount | Loan Type |
|---|---|---|---|
| Previous Owner | $50,000 | New Conventional | |
| Previous Owner | $368,900 | New Conventional |
Source: Georgia MLS
MLS Number: 10618129
APN: 7-164-158
- 3068 Prestwyck Haven Dr
- 1760 Berkshire Hill Dr
- 1806 Royal Troon Ct
- 1658 Walden Pond Rd
- 3258 Bransley Way
- 2011 Old Peachtree Rd NW
- 2017 Parsons Ridge Cir
- 1616 Maple Ridge Dr Unit 1
- 2636 Wynnton Dr
- 3448 Parsons Ridge Ln
- 3505 Stately Oaks Ln Unit 3
- 1800 Sugarloaf Club Dr
- 2245 Taylor Grady Terrace
- 3473 Stoneham Dr
- 2569 Wynnton Dr
- 1602 Belmont Creek Pointe
- 1752 Mitzi Ct
- 1875 Briergate Dr
- 1925 Briergate Dr
- 1901 Berkshire Eve Dr
- 3410 Kates Way Unit 2
- 3410 Kates Way Unit 1
- 3410 Kates Way
- 3320 Moye Trail
- 1744 Malvern Hill Place
- 3605 Flycatcher Way
- 2036 Hailston Dr
- 1290 Old Peachtree Rd
- 3787 Idlewild Place
- 2587 Knox Creek Rd
- 1455 Satellite Blvd NW
- 2822 Savannah Walk Cove
- 1255 Taramore Dr
- 1770 Peachtree Industrial Blvd
- 2605 Meadow Church Rd
- 1460 Distribution Dr
- 1796 Satellite Blvd Unit 940
