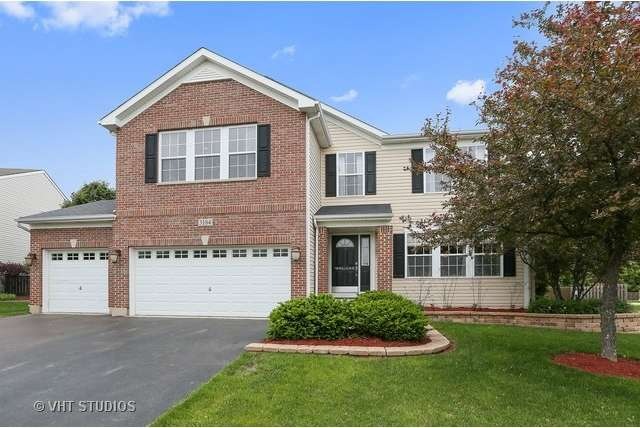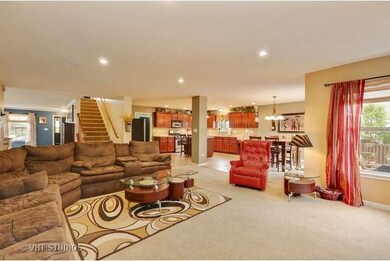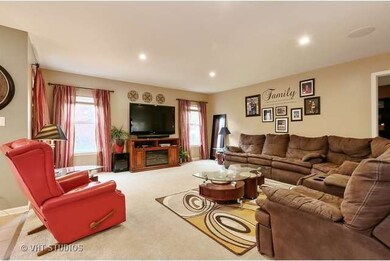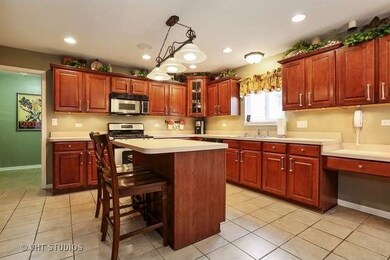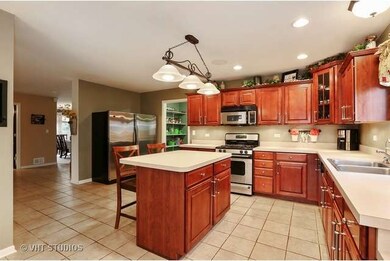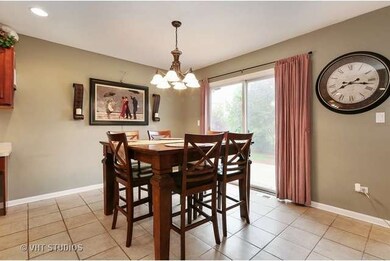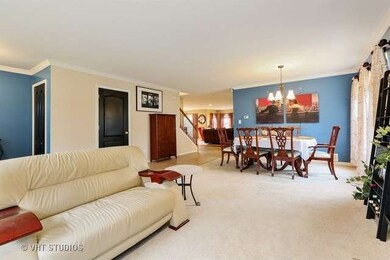
3184 Kennedy Ct Montgomery, IL 60538
Highlights
- Landscaped Professionally
- Recreation Room
- Main Floor Bedroom
- Bristol Grade School Rated A
- Traditional Architecture
- Walk-In Pantry
About This Home
As of July 2020Over 3500 square feet of luxury on quiet circle. Open floor plan boasts gourmet kitchen with upgraded maple cabinets and stainless steel appliances including full size refrigerator and separate freezer. Expansive master suite with fireplace, luxury bathroom and huge closet. Big second floor loft could be sixth bedroom. Fifth bedroom on first floor has adjoining full bathroom. Partially finished basement has theater area, bar and large recreation area plus rough in. First floor laundry/mud room. Three car garage. Fenced yard with extensive landscaping, patio and fire pit.
Home Details
Home Type
- Single Family
Est. Annual Taxes
- $9,168
Year Built
- 2003
Lot Details
- Southern Exposure
- East or West Exposure
- Fenced Yard
- Landscaped Professionally
Parking
- Attached Garage
- Garage Transmitter
- Garage Door Opener
- Driveway
- Garage Is Owned
Home Design
- Traditional Architecture
- Brick Exterior Construction
- Slab Foundation
- Asphalt Shingled Roof
- Vinyl Siding
Interior Spaces
- Dry Bar
- Gas Log Fireplace
- Entrance Foyer
- Dining Area
- Recreation Room
- Loft
- Game Room
- Laundry on main level
Kitchen
- Breakfast Bar
- Walk-In Pantry
- Oven or Range
- Microwave
- Dishwasher
- Kitchen Island
- Disposal
Bedrooms and Bathrooms
- Main Floor Bedroom
- Primary Bathroom is a Full Bathroom
- Bathroom on Main Level
- Dual Sinks
- Soaking Tub
- Separate Shower
Partially Finished Basement
- Basement Fills Entire Space Under The House
- Rough-In Basement Bathroom
Outdoor Features
- Patio
- Porch
Utilities
- Forced Air Heating and Cooling System
- Heating System Uses Gas
Listing and Financial Details
- Homeowner Tax Exemptions
- $4,000 Seller Concession
Ownership History
Purchase Details
Home Financials for this Owner
Home Financials are based on the most recent Mortgage that was taken out on this home.Purchase Details
Home Financials for this Owner
Home Financials are based on the most recent Mortgage that was taken out on this home.Purchase Details
Home Financials for this Owner
Home Financials are based on the most recent Mortgage that was taken out on this home.Purchase Details
Home Financials for this Owner
Home Financials are based on the most recent Mortgage that was taken out on this home.Similar Homes in the area
Home Values in the Area
Average Home Value in this Area
Purchase History
| Date | Type | Sale Price | Title Company |
|---|---|---|---|
| Warranty Deed | $293,000 | Neaer North Title Group | |
| Warranty Deed | $285,000 | Fidelity National Title | |
| Warranty Deed | $271,000 | First American Title | |
| Special Warranty Deed | $285,000 | First American Title |
Mortgage History
| Date | Status | Loan Amount | Loan Type |
|---|---|---|---|
| Open | $234,080 | New Conventional | |
| Previous Owner | $274,928 | FHA | |
| Previous Owner | $266,091 | FHA | |
| Previous Owner | $50,000 | Credit Line Revolving | |
| Previous Owner | $227,800 | Purchase Money Mortgage | |
| Closed | $28,480 | No Value Available |
Property History
| Date | Event | Price | Change | Sq Ft Price |
|---|---|---|---|---|
| 07/21/2020 07/21/20 | Sold | $292,600 | -2.5% | $83 / Sq Ft |
| 06/11/2020 06/11/20 | Pending | -- | -- | -- |
| 05/25/2020 05/25/20 | For Sale | $299,999 | +7.1% | $85 / Sq Ft |
| 08/20/2015 08/20/15 | Sold | $280,000 | -1.8% | $79 / Sq Ft |
| 05/26/2015 05/26/15 | Pending | -- | -- | -- |
| 05/22/2015 05/22/15 | For Sale | $285,000 | -- | $80 / Sq Ft |
Tax History Compared to Growth
Tax History
| Year | Tax Paid | Tax Assessment Tax Assessment Total Assessment is a certain percentage of the fair market value that is determined by local assessors to be the total taxable value of land and additions on the property. | Land | Improvement |
|---|---|---|---|---|
| 2024 | $9,168 | $115,200 | $30,483 | $84,717 |
| 2023 | $8,813 | $103,896 | $27,492 | $76,404 |
| 2022 | $8,774 | $95,915 | $25,380 | $70,535 |
| 2021 | $8,479 | $91,278 | $24,153 | $67,125 |
| 2020 | $8,154 | $89,331 | $23,638 | $65,693 |
| 2019 | $8,657 | $86,410 | $22,865 | $63,545 |
| 2018 | $7,424 | $75,852 | $19,813 | $56,039 |
| 2017 | $7,281 | $72,440 | $18,922 | $53,518 |
| 2016 | $7,153 | $69,248 | $18,088 | $51,160 |
| 2015 | -- | $64,429 | $16,829 | $47,600 |
| 2014 | -- | $61,607 | $16,092 | $45,515 |
| 2013 | -- | $62,254 | $16,261 | $45,993 |
Agents Affiliated with this Home
-
Adam Baxa

Seller's Agent in 2020
Adam Baxa
Coldwell Banker Real Estate Group
(630) 234-4472
157 Total Sales
-
K
Buyer's Agent in 2020
Kelsey Armstrong
Worth Clark Realty
-
Kevin Dahm

Seller's Agent in 2015
Kevin Dahm
Baird Warner
(815) 280-9233
134 Total Sales
Map
Source: Midwest Real Estate Data (MRED)
MLS Number: MRD08930439
APN: 14-34-478-009
- 1757 Stonegate Dr
- 1715 Ivy Ln
- 1954 Cambridge Ln
- 3014 Shetland Ln
- 2007 Chad Ct
- 1722 Newport Ln
- 3066 Troon Dr Unit 2601
- 2161 Gallant Fox Cir Unit 1901
- 3177 Whirlaway Ln
- 2891 Frances Ln
- 3120 Secretariat Ln
- 2930 Heather Ln Unit 1
- 2448 White Rose Dr
- 2286 Margaret Dr
- 2437 Deer Point Dr
- 3158 Patterson Rd
- 2717 Avalon Ln
- 2668 Avalon Ln Unit 3
- 2459 Montclair Ln Unit 7
- 2632 Pecos Cir
