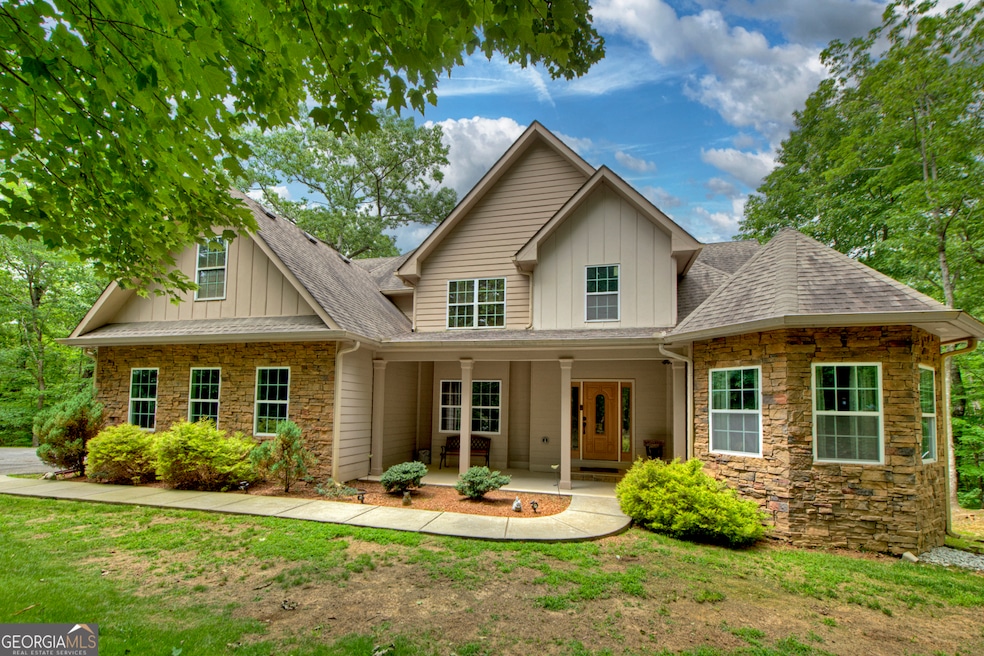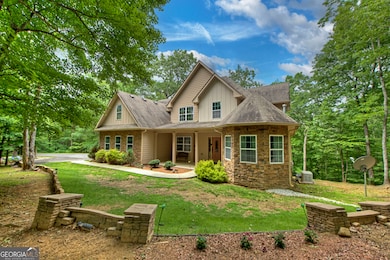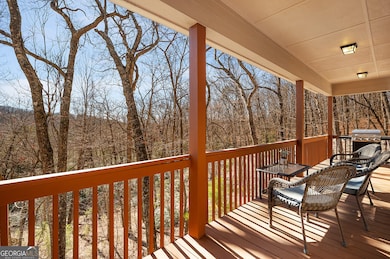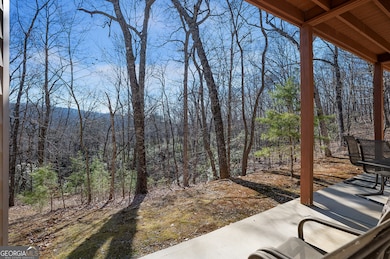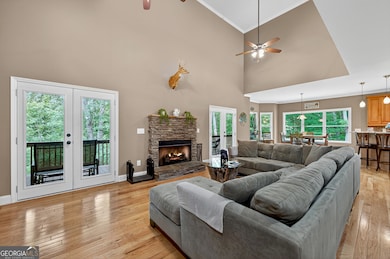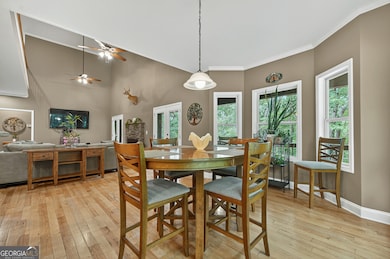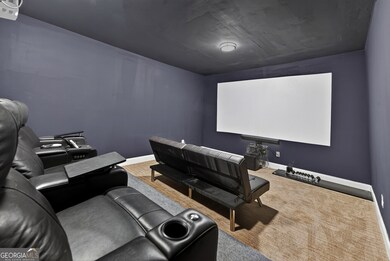3184 Saint Andrews Way Ellijay, GA 30536
Estimated payment $4,582/month
Highlights
- Home Theater
- 3.51 Acre Lot
- Deck
- Gated Community
- Mountain View
- Living Room with Fireplace
About This Home
MOTIVATED SELLER! LISTED BELOW RECENT APPRAISED VALUE, this CUSTOM-BUILT 2016 MASTERPIECE in the prestigious gated community of GEORGIAN HIGHLANDS offers 5,560 SQ. FT. of refined living space with LUXURIOUS COMFORT, BREATHTAKING MOUNTAIN VIEWS, and ENDLESS ENTERTAINING OPTIONS. Step into timeless elegance with a GRAND TWO-STORY FOYER showcasing stone flooring, flanked by a versatile room ideal for an office, fifth bedroom, or formal living space, and a FORMAL DINING ROOM with hardwood floors, bay window, and seating for twelve. The CHEF'S KITCHEN features GRANITE COUNTERS, tile backsplash, custom cabinetry, stainless appliances, gas stove with grill, and a large island flowing seamlessly into the breakfast area and SPACIOUS LIVING ROOM with CATHEDRAL CEILING, hardwoods, and a REAL STONE WOOD-BURNING FIREPLACE, all opening to a COVERED BACK PORCH with sweeping views. The MAIN LEVEL PRIMARY SUITE offers a PRIVATE DECK, SPA-LIKE BATH with dual vanities, granite counters, jacuzzi tub, walk-in shower, and expansive walk-in closet. Additional main-level highlights include a guest bath, laundry with cabinetry and granite, and an ATTACHED 2-CAR GARAGE. Upstairs provides a cozy loft/office plus two additional bedrooms, while the FULLY FINISHED BASEMENT is an ENTERTAINER'S DREAM with a GAME ROOM, CUSTOM MOVIE THEATER with reclining chairs, projector and surround sound, a SECOND WOOD-BURNING FIREPLACE, large bedroom, guest bath with tile shower, and a study with mountain views, all opening to a COVERED PATIO. With LOW-MAINTENANCE HARDIE SIDING and a WHOLE-HOUSE GENERATOR, this home combines BEAUTY, DURABILITY, and MODERN CONVENIENCE-all minutes from REECE CIDER, REECE APPLE HOUSE, and FAINTING GOAT VINEYARD.
Listing Agent
RE/MAX Town & Country Brokerage Phone: 7065157653 License #386904 Listed on: 03/06/2025

Home Details
Home Type
- Single Family
Est. Annual Taxes
- $1,251
Year Built
- Built in 2016
Lot Details
- 3.51 Acre Lot
- Level Lot
HOA Fees
- $64 Monthly HOA Fees
Parking
- 2 Car Garage
Property Views
- Mountain
- Seasonal
Home Design
- Traditional Architecture
- Country Style Home
- Composition Roof
- Concrete Siding
Interior Spaces
- 2-Story Property
- Cathedral Ceiling
- Ceiling Fan
- Entrance Foyer
- Great Room
- Living Room with Fireplace
- 2 Fireplaces
- Breakfast Room
- Formal Dining Room
- Home Theater
- Home Office
- Loft
- Bonus Room
- Finished Basement
- Basement Fills Entire Space Under The House
- Laundry Room
Kitchen
- Built-In Oven
- Cooktop
- Microwave
- Dishwasher
Flooring
- Wood
- Carpet
- Tile
Bedrooms and Bathrooms
- 4 Bedrooms | 1 Primary Bedroom on Main
- Soaking Tub
Home Security
- Home Security System
- Carbon Monoxide Detectors
- Fire and Smoke Detector
Outdoor Features
- Deck
- Porch
Schools
- Clear Creek Middle School
- Gilmer High School
Utilities
- Central Heating and Cooling System
- Heating System Uses Wood
- Heating System Uses Propane
- Private Water Source
- Well
- Tankless Water Heater
- Septic Tank
- High Speed Internet
- Cable TV Available
Listing and Financial Details
- Tax Lot 203
Community Details
Overview
- Association fees include private roads
- Georgian Highlands Subdivision
Security
- Gated Community
Map
Home Values in the Area
Average Home Value in this Area
Tax History
| Year | Tax Paid | Tax Assessment Tax Assessment Total Assessment is a certain percentage of the fair market value that is determined by local assessors to be the total taxable value of land and additions on the property. | Land | Improvement |
|---|---|---|---|---|
| 2025 | $1,217 | $408,520 | $18,120 | $390,400 |
| 2024 | $1,217 | $409,560 | $18,120 | $391,440 |
| 2023 | $1,251 | $409,400 | $17,960 | $391,440 |
| 2022 | $1,301 | $339,720 | $12,160 | $327,560 |
| 2021 | $1,434 | $264,880 | $12,160 | $252,720 |
| 2020 | $1,595 | $232,240 | $9,440 | $222,800 |
| 2019 | $1,670 | $235,560 | $9,440 | $226,120 |
| 2018 | $1,687 | $228,320 | $11,200 | $217,120 |
| 2017 | $4,933 | $200,520 | $18,160 | $182,360 |
| 2016 | $2,773 | $110,480 | $17,080 | $93,400 |
| 2015 | $2,602 | $105,560 | $24,000 | $81,560 |
| 2014 | $2,071 | $80,840 | $24,000 | $56,840 |
| 2013 | -- | $16,000 | $16,000 | $0 |
Property History
| Date | Event | Price | List to Sale | Price per Sq Ft |
|---|---|---|---|---|
| 12/07/2025 12/07/25 | Price Changed | $840,000 | -0.6% | $151 / Sq Ft |
| 10/25/2025 10/25/25 | Price Changed | $845,000 | -0.6% | $152 / Sq Ft |
| 09/19/2025 09/19/25 | Price Changed | $850,000 | -5.0% | $153 / Sq Ft |
| 08/18/2025 08/18/25 | Price Changed | $895,000 | -0.4% | $161 / Sq Ft |
| 03/06/2025 03/06/25 | For Sale | $899,000 | -- | $162 / Sq Ft |
Purchase History
| Date | Type | Sale Price | Title Company |
|---|---|---|---|
| Quit Claim Deed | -- | -- | |
| Warranty Deed | $44,900 | -- | |
| Deed | $99,800 | -- | |
| Deed | -- | -- | |
| Deed | $1,576,700 | -- | |
| Deed | -- | -- | |
| Deed | $235,000 | -- | |
| Deed | -- | -- | |
| Deed | -- | -- | |
| Deed | $560,000 | -- |
Mortgage History
| Date | Status | Loan Amount | Loan Type |
|---|---|---|---|
| Previous Owner | $211,500 | New Conventional |
Source: Georgia MLS
MLS Number: 10476001
APN: 3116B-034
- 120 Rocky Stream Ct
- 1528 Twisted Oak Rd Unit ID1263819P
- 3380 Clear Creek Rd
- 94 Hood Park Dr
- 102 Library Ln
- 45 Jacobs Ln
- 17 Kane Dr
- 129 Softwood Ct
- 1545 Petit Ridge Dr
- 1545 Dawson Petit Ridge Dr
- 1529 S 15-29 S Main St Unit 3 St Unit 3
- 15 N Rim Dr
- 15 Sandstone Dr
- 340 Georgianna St
- 47 W Sellers St Unit C
- 345 Jonah Ln
- 634 S Main St
- 1529 S 1529 S Main St Unit 3
- 122 N Riverview Ln
- 264 Bill Hasty Blvd
