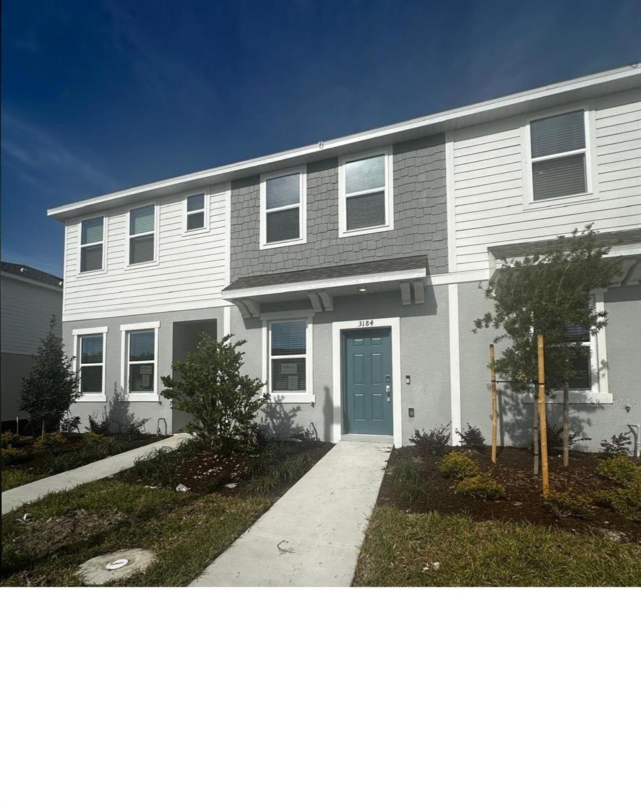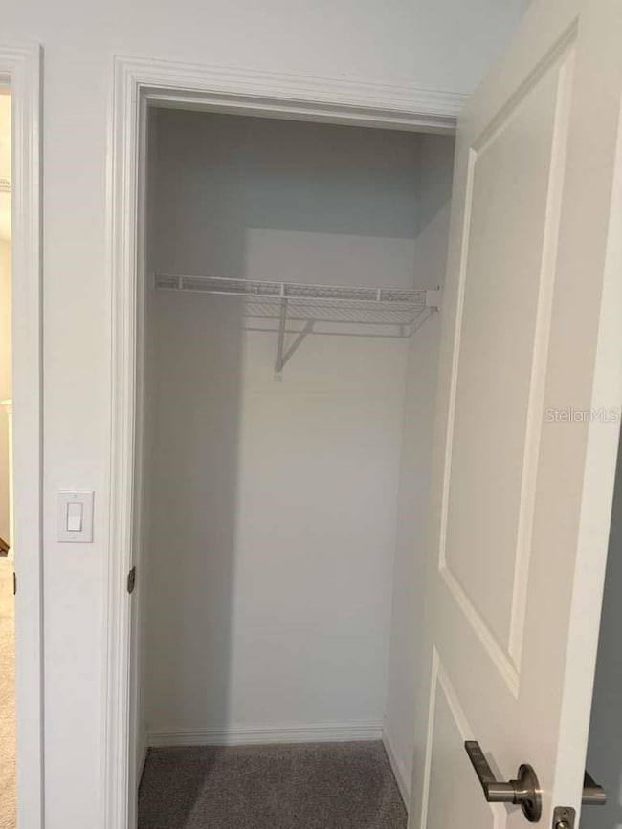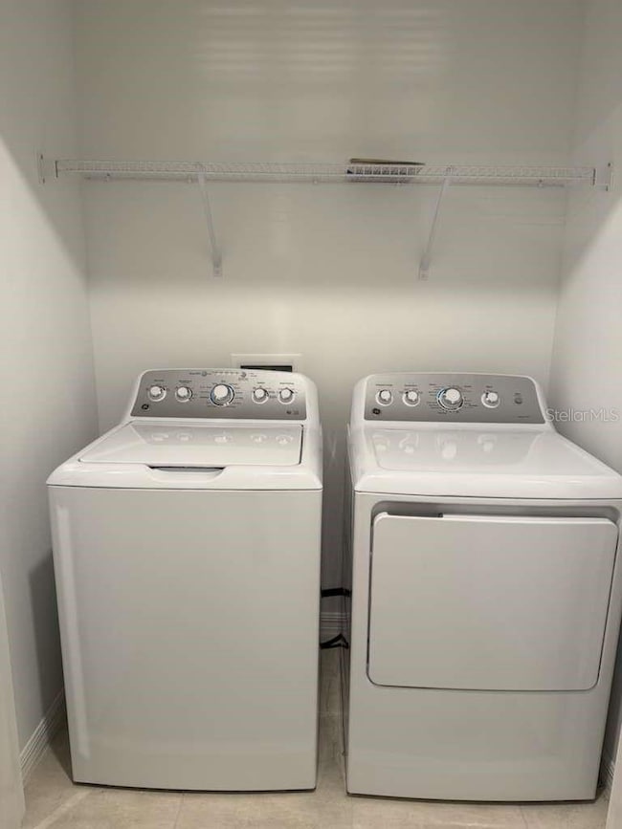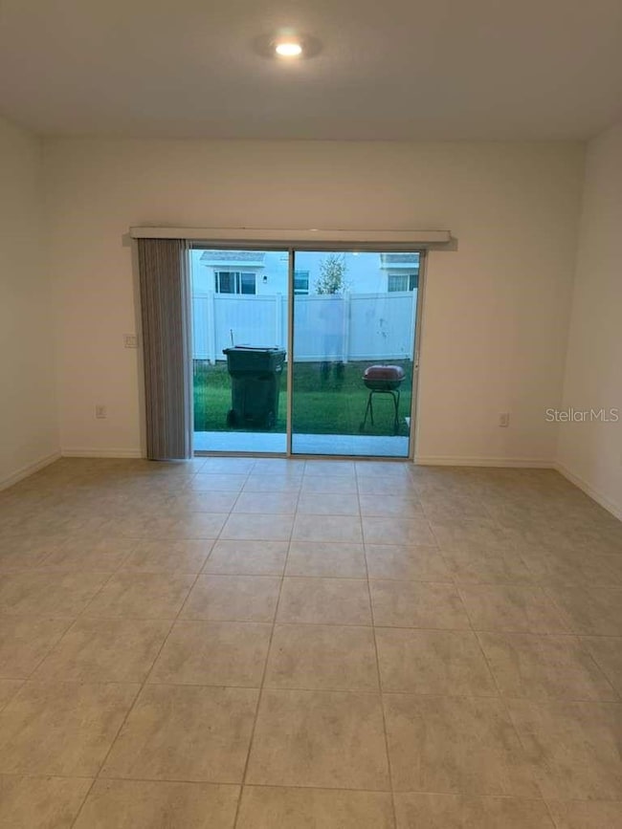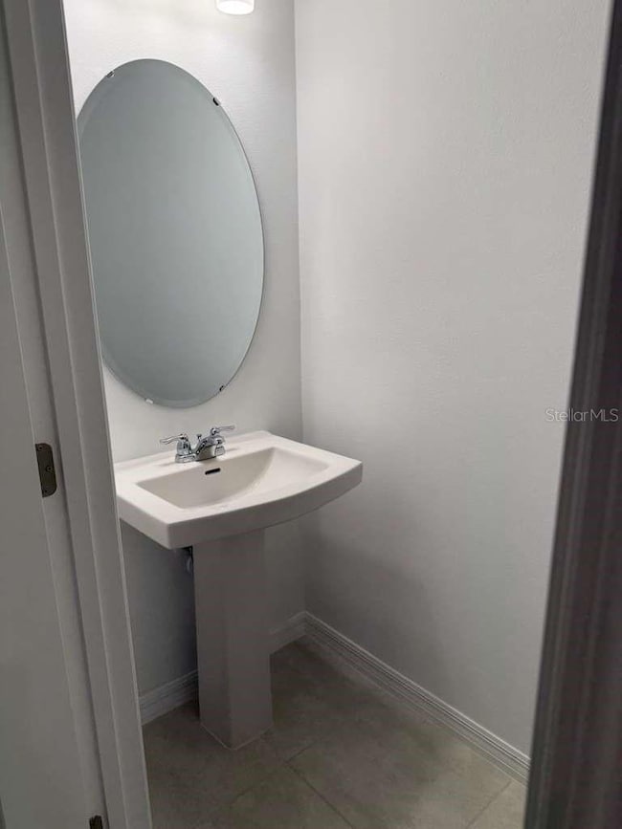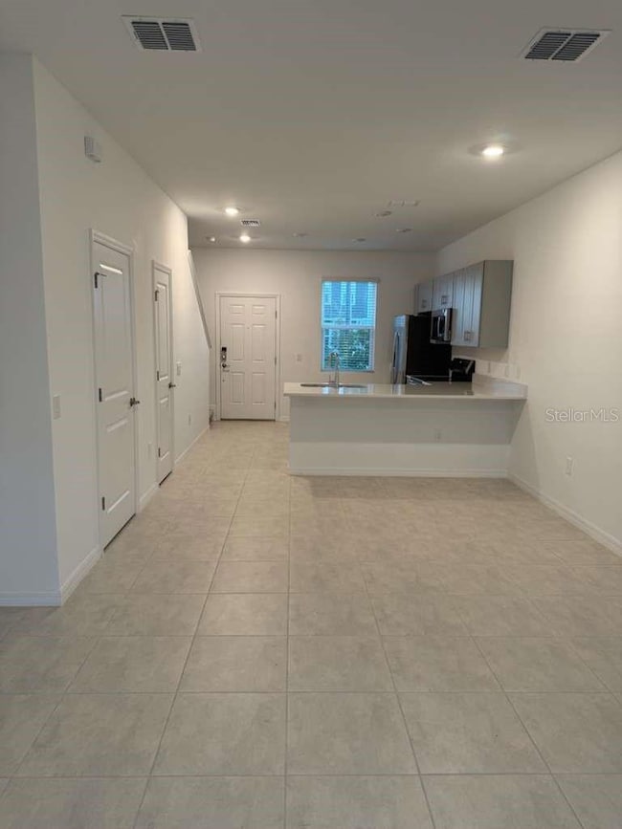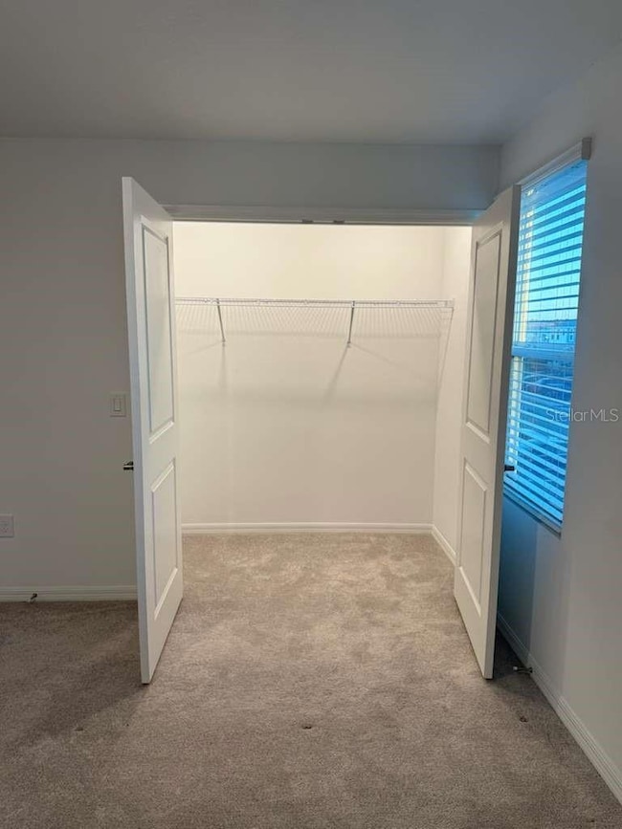3184 Skyline Loop Kissimmee, FL 34758
2
Beds
2.5
Baths
1,187
Sq Ft
1,372
Sq Ft Lot
Highlights
- Built-In Features
- Central Heating and Cooling System
- 1 Car Garage
- Laundry closet
About This Home
Schedule a visit to view this property and start the application process
Listing Agent
LA ROSA REALTY LLC Brokerage Phone: 321-939-3748 License #3589768 Listed on: 10/20/2025

Co-Listing Agent
LA ROSA REALTY LLC Brokerage Phone: 321-939-3748 License #3587826
Townhouse Details
Home Type
- Townhome
Est. Annual Taxes
- $1,142
Year Built
- Built in 2024
Parking
- 1 Car Garage
Home Design
- Bi-Level Home
Interior Spaces
- 1,187 Sq Ft Home
- Built-In Features
Kitchen
- Range
- Microwave
- Dishwasher
- Trash Compactor
- Disposal
Bedrooms and Bathrooms
- 2 Bedrooms
Laundry
- Laundry closet
- Dryer
- Washer
Utilities
- Central Heating and Cooling System
- Thermostat
- Electric Water Heater
Additional Features
- Reclaimed Water Irrigation System
- 1,372 Sq Ft Lot
Listing and Financial Details
- Residential Lease
- Security Deposit $1,800
- Property Available on 10/20/25
- 12-Month Minimum Lease Term
- $30 Application Fee
- 8 to 12-Month Minimum Lease Term
- Assessor Parcel Number 28-27-16-933614-002940
Community Details
Overview
- Property has a Home Owners Association
- Castle Group Association, Phone Number (407) 214-0627
- Westview Pod A Ph 1B & 2 Subdivision
Pet Policy
- Pet Deposit $450
- 1 Pet Allowed
- Medium pets allowed
Map
Source: Stellar MLS
MLS Number: O6353913
APN: 28-27-16-933614-002940
Nearby Homes
- 2208 Portrait St
- 2626 Skyline Loop
- 3086 Skyline Loop
- 2212 Portrait St
- 3010 Skyline Loop
- 2216 Portrait St
- 2208 Portrait St
- Atlanta Plan at Westview - Aden South II
- Concord Plan at Westview - Aden South II
- Sienna Plan at Westview - Overlook Townhomes
- Amalfi Plan at Westview - Overlook Townhomes
- Columbia Plan at Westview - Aden South II
- Miramar Plan at Westview - Aden South III
- Aspen Plan at Westview - Aden South III
- Minori Plan at Westview - Overlook Townhomes
- 0 Cypress Pkwy
- 4723 Cloister St
- 3335 Composition St
- 2979 Skyline Loop
- 2966 Skyline Loop
- 3764 Sepia St
- 5835 Gingham Dr
- 2032 Viewfinder St
- 3132 Skyline Loop
- 2053 Viewfinder St
- 5744 Le Marin Way
- 5746 Le Marin Way
- 3140 Skyline Loop
- 3112 Skyline Loop
- 5631 Le Marin Way
- 5774 Le Marin Way
- 3082 Skyline Loop
- 5619 Le Marin Way
- 3068 Skyline Loop
- 3554 Mayfair St
- 3045 Skyline Loop
- 3561 Mayfair St
- 3014 Skyline Loop
- 3010 Skyline Lp
- 2618 Skyline Loop
