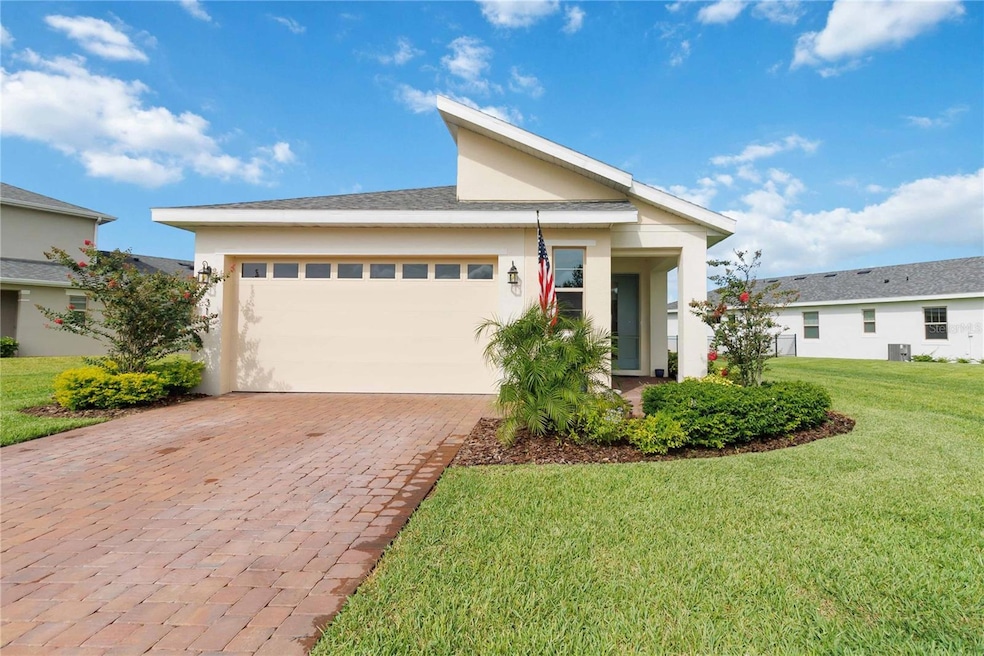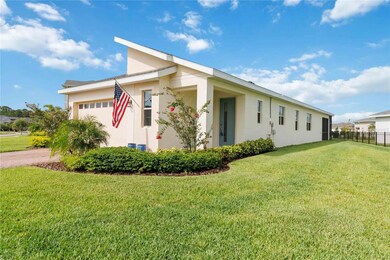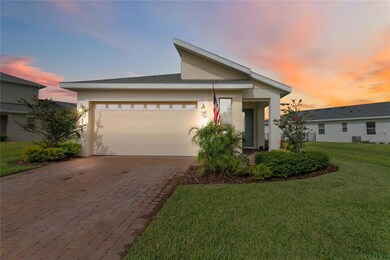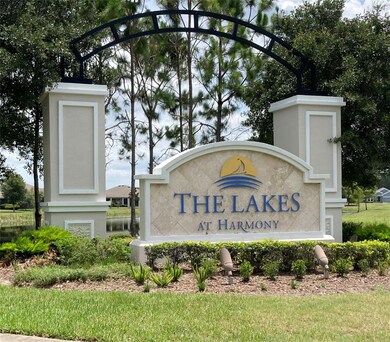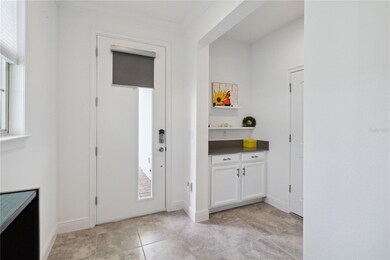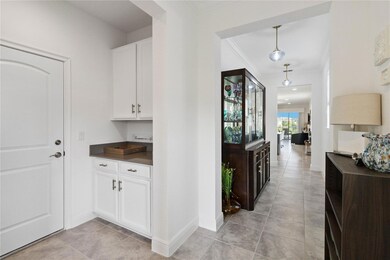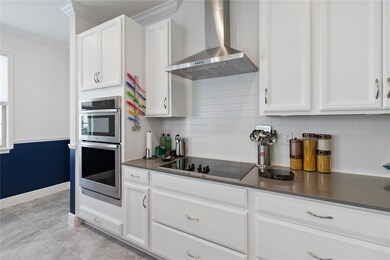3184 Songbird Cir Harmony, FL 34773
Harmony NeighborhoodEstimated payment $3,185/month
Highlights
- Golf Course Community
- Fitness Center
- Active Adult
- Access To Lake
- Screened Pool
- Gated Community
About This Home
Unlimited Free Golf—Harmony Golf Preserve—Resort Style Living. If you would like the opportunity to play golf on this 18 hole, par 72, Johnny Miller Signature Design Course, every day of the year, read on. Check out this gorgeous 3 bedroom, 2 bath, 2 year old pool home, in the highly desirable, 55+ community, Lakes at Harmony. This beautiful home has all the bells and whistles, starting with the kitchen, a true chef’s delight, including upgraded stainless steel appliances, double built-in wall ovens, a beautiful quartz center island, and custom overhead lighting throughout. Centrally located, the kitchen overlooks the dining and family room areas, so you will never miss out on the fun when family and friends visit. Moving on, we have the perfect split bedroom plan with the owner’s suite conveniently located off the family room, and featuring a substantial walk-in closet, dual sinks, a private water closet, and beautiful tile, glassed-in shower. Ensuring the privacy of the owners and their guests, the secondary bedrooms are located towards the front of the home along with a spacious laundry room and shared bath, with a tiled tub and shower combo. Completing this stunning home is a 2 car garage just off the front entry and a covered screened lanai and custom built salt water pool, with retractable privacy screens surround. Ready to venture out, there is never a lack of things to do in Harmony from exploring one of 3 community pools, to taking one of several boats out on the lake for a lazy afternoon of fishing, and everything in between. Do as much or as little as you like. It is your choice. Harmony is an easy drive to Orlando International Airport, and to the pristine waters of the Atlantic coast. Harmony-balance, peace and fulfillment. Embrace it all. Make your appointment today.
Listing Agent
WEICHERT REALTORS HALLMARK PRO Brokerage Phone: 407-891-1220 License #3286082 Listed on: 06/28/2025

Open House Schedule
-
Saturday, November 29, 202510:00 am to 1:00 pm11/29/2025 10:00:00 AM +00:0011/29/2025 1:00:00 PM +00:00Add to Calendar
Home Details
Home Type
- Single Family
Est. Annual Taxes
- $3,960
Year Built
- Built in 2023
Lot Details
- 10,018 Sq Ft Lot
- Northeast Facing Home
- Landscaped
- Corner Lot
- Oversized Lot
- Level Lot
HOA Fees
- $381 Monthly HOA Fees
Parking
- 2 Car Attached Garage
- Oversized Parking
- Garage Door Opener
- Driveway
Home Design
- Contemporary Architecture
- Slab Foundation
- Shingle Roof
- Block Exterior
- Stucco
Interior Spaces
- 1,852 Sq Ft Home
- 1-Story Property
- Open Floorplan
- Crown Molding
- High Ceiling
- Ceiling Fan
- Double Pane Windows
- Window Treatments
- Sliding Doors
- Great Room
- Inside Utility
- Utility Room
- Pool Views
- Fire and Smoke Detector
Kitchen
- Eat-In Kitchen
- Walk-In Pantry
- Built-In Oven
- Cooktop with Range Hood
- Recirculated Exhaust Fan
- Microwave
- Ice Maker
- Dishwasher
- Stone Countertops
- Solid Wood Cabinet
- Disposal
Flooring
- Carpet
- Tile
Bedrooms and Bathrooms
- 3 Bedrooms
- Split Bedroom Floorplan
- En-Suite Bathroom
- Walk-In Closet
- 2 Full Bathrooms
- Private Water Closet
- Bathtub with Shower
- Shower Only
Laundry
- Laundry Room
- Dryer
- Washer
Pool
- Screened Pool
- In Ground Pool
- Gunite Pool
- Saltwater Pool
- Fence Around Pool
- Pool Alarm
- Pool Lighting
Outdoor Features
- Access To Lake
- Covered Patio or Porch
Utilities
- Central Heating and Cooling System
- Electric Water Heater
Additional Features
- Reclaimed Water Irrigation System
- Property is near a golf course
Listing and Financial Details
- Visit Down Payment Resource Website
- Legal Lot and Block 76 / 0001
- Assessor Parcel Number 29-26-32-3357-0001-0760
- $1,835 per year additional tax assessments
Community Details
Overview
- Active Adult
- Association fees include pool, ground maintenance
- Association Solutions Of Central Florida Association, Phone Number (407) 847-2280
- Built by Jones Homes USA
- Harmony Nbhd J Subdivision, Olivia Floorplan
- Near Conservation Area
Amenities
- Restaurant
- Clubhouse
Recreation
- Golf Course Community
- Tennis Courts
- Pickleball Courts
- Fitness Center
- Community Pool
- Park
- Dog Park
- Trails
Security
- Gated Community
Map
Home Values in the Area
Average Home Value in this Area
Tax History
| Year | Tax Paid | Tax Assessment Tax Assessment Total Assessment is a certain percentage of the fair market value that is determined by local assessors to be the total taxable value of land and additions on the property. | Land | Improvement |
|---|---|---|---|---|
| 2024 | $3,237 | $327,200 | $60,000 | $267,200 |
| 2023 | $3,237 | $60,000 | $60,000 | $0 |
| 2022 | $3,914 | $60,000 | $60,000 | $0 |
| 2021 | $3,505 | $55,000 | $55,000 | $0 |
| 2020 | $3,504 | $55,000 | $55,000 | $0 |
| 2019 | $3,416 | $45,000 | $45,000 | $0 |
Property History
| Date | Event | Price | List to Sale | Price per Sq Ft |
|---|---|---|---|---|
| 06/28/2025 06/28/25 | For Sale | $469,900 | -- | $254 / Sq Ft |
Purchase History
| Date | Type | Sale Price | Title Company |
|---|---|---|---|
| Special Warranty Deed | $509,900 | Clear Title | |
| Special Warranty Deed | $509,900 | Clear Title |
Mortgage History
| Date | Status | Loan Amount | Loan Type |
|---|---|---|---|
| Open | $259,889 | New Conventional | |
| Closed | $259,889 | New Conventional |
Source: Stellar MLS
MLS Number: S5129784
APN: 29-26-32-3357-0001-0760
- 3168 Songbird Cir
- 3156 Songbird Cir
- 7529 Castlewood Ct
- 3144 Songbird Cir
- 7520 Castlewood Ct
- 3289 Songbird Cir
- 3436 Sagebrush St
- 3428 Sagebrush St
- 3426 Sagebrush St
- 3443 Sagebrush St
- 3204 Oxbow Ct
- 7480 Wing Span Way
- 3415 Sagebrush St
- 7457 Oakmark Rd
- 3388 Sagebrush St
- 3333 Sagebrush St
- 3116 Oxbow Ct
- 3378 Sagebrush St
- 3345 Sagebrush St
- 7143 Oak Glen Trail
- 3430 Sagebrush St
- 7501 Wing Span Way
- 7480 Wing Span Way
- 7408 Wing Span Way
- 3302 Sagebrush St
- 3112 Oxbow Ct
- 3348 Cat Brier Trail
- 2769 Reddish Egret Bend
- 6946 Audobon Osprey Cove
- 3828 Sagefield Dr
- 2879 Brie Hammock Bend
- 2692 Reddish Egret Bend Unit 1
- 6914 Audobon Osprey Cove
- 7110 Sandhill Crane Way Unit 1
- 7117 Red Lantern Dr Unit 7117
- 7131 Harmony Square Dr S Unit 3
- 7113 Harmony Square Dr S Unit 27A
- 3526 Sebastian Bridge Ln
- 3450 Schoolhouse Rd
- 3747 Sagefield Dr
