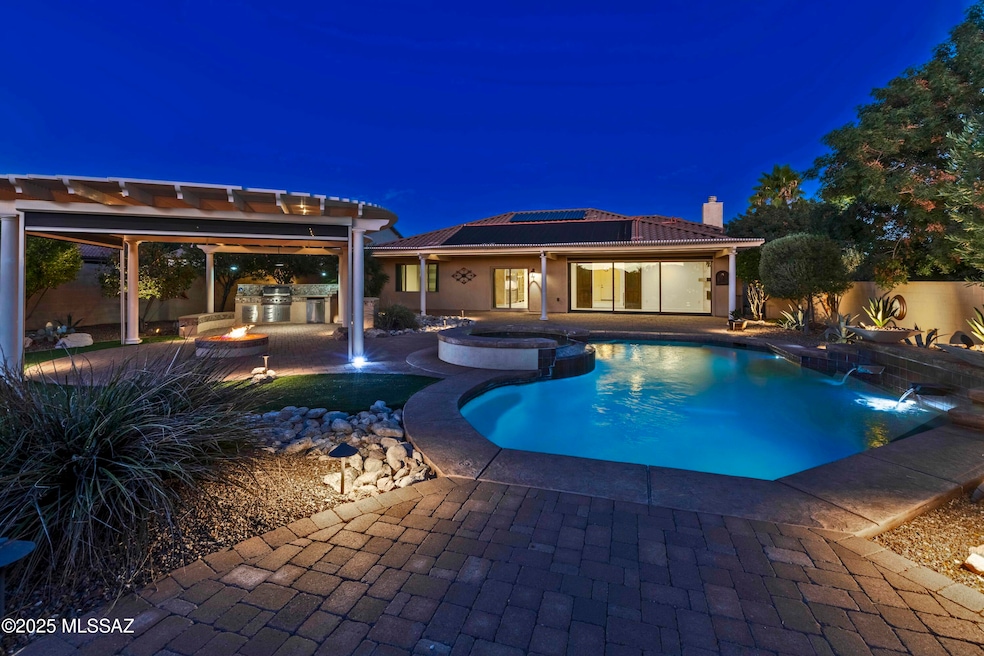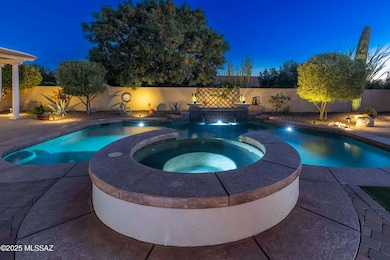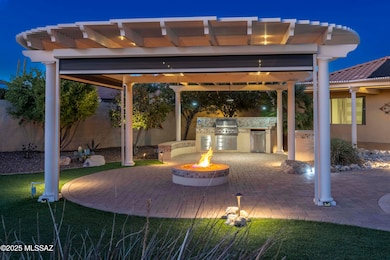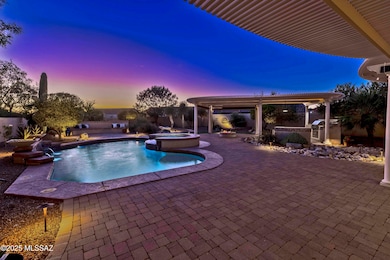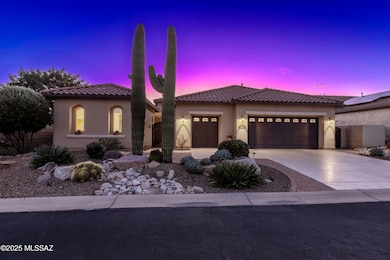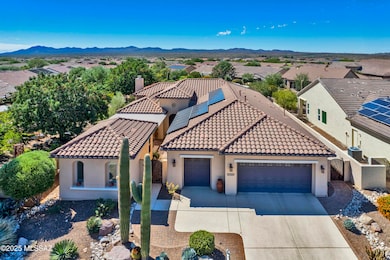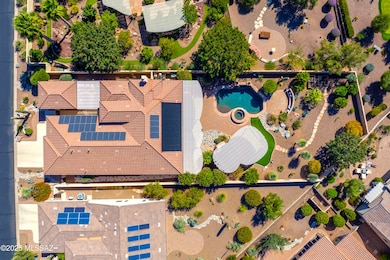31842 S Gulch Pass Rd Oracle, AZ 85623
Estimated payment $5,971/month
Highlights
- Golf Course Community
- Heated Pool
- Gated Community
- Fitness Center
- Active Adult
- Mountain View
About This Home
Explore this beautifully custom designed private oasis offering the ultimate in comfort and elegance. Luxurious secluded resort style backyard has expansive pergolas providing shaded retreats while a sparkling pool and spa invite you to unwind in refreshing coolness. Inside the custom-designed kitchen features Sub-Zero, Bosch, & Wolf appliances. The buffet breakfast bar is ideal for effortless entertaining, seamlessly connecting to the spacious dining area & great room. Adjacent family room can be made cozy by the fire or, anchored by a dramatic window wall, opens up gracefully to the rear patio & lush yard beyond. A spa-inspired bathroom showcases a curbless shower & dual custom walk-in closets. Thoughtful upgrades enhance every corner of the home! Come see true luxury for yourself!
Home Details
Home Type
- Single Family
Est. Annual Taxes
- $5,285
Year Built
- Built in 2008
Lot Details
- 0.33 Acre Lot
- Desert faces the front of the property
- East Facing Home
- East or West Exposure
- Masonry wall
- Artificial Turf
- Drip System Landscaping
- Landscaped with Trees
- Property is zoned Pinal County - CR3
HOA Fees
- $276 Monthly HOA Fees
Parking
- Garage
- Oversized Parking
- Parking Storage or Cabinetry
- Garage Door Opener
- Driveway
- Golf Cart Garage
Home Design
- Contemporary Architecture
- Southwestern Architecture
- Frame With Stucco
- Frame Construction
- Tile Roof
Interior Spaces
- 2,912 Sq Ft Home
- 1-Story Property
- Built In Speakers
- Sound System
- High Ceiling
- Ceiling Fan
- Decorative Fireplace
- Gas Fireplace
- Double Pane Windows
- Plantation Shutters
- Solar Screens
- Entrance Foyer
- Family Room with Fireplace
- 4 Fireplaces
- Great Room with Fireplace
- Dining Area
- Home Office
- Storage Room
- Mountain Views
Kitchen
- Breakfast Bar
- Convection Oven
- Electric Oven
- Gas Cooktop
- Recirculated Exhaust Fan
- Microwave
- Bosch Dishwasher
- Dishwasher
- Wolf Appliances
- Stainless Steel Appliances
- Kitchen Island
- Marble Countertops
- Disposal
Flooring
- Carpet
- Ceramic Tile
Bedrooms and Bathrooms
- 3 Bedrooms
- Split Bedroom Floorplan
- Walk-In Closet
- Powder Room
- Double Vanity
- Secondary bathroom tub or shower combo
- Primary Bathroom includes a Walk-In Shower
- Exhaust Fan In Bathroom
Laundry
- Dryer
- Washer
- Sink Near Laundry
Home Security
- Smart Thermostat
- Alarm System
- Fire and Smoke Detector
- Fire Sprinkler System
Accessible Home Design
- Doors with lever handles
- No Interior Steps
- Level Entry For Accessibility
- Smart Technology
Eco-Friendly Details
- Solar owned by seller
Pool
- Heated Pool
- Spa
- Solar Heated Pool
Outdoor Features
- Courtyard
- Covered Patio or Porch
- Fireplace in Patio
- Outdoor Kitchen
- Fire Pit
Schools
- Mountain Vista Elementary And Middle School
- San Manuel Jr/Sr High School
Utilities
- Forced Air Heating and Cooling System
- Heating System Uses Natural Gas
- Natural Gas Water Heater
- Water Purifier
- High Speed Internet
- Cable TV Available
Community Details
Overview
- Active Adult
- $350 HOA Transfer Fee
- Saddlebrooke Ranch Association
- Custom Verano
- On-Site Maintenance
- Maintained Community
- The community has rules related to covenants, conditions, and restrictions, deed restrictions
Amenities
- Sauna
- Clubhouse
Recreation
- Golf Course Community
- Tennis Courts
- Pickleball Courts
- Fitness Center
- Community Pool
- Community Spa
- Putting Green
- Trails
Building Details
- Security
Security
- Security Service
- Gated Community
Map
Home Values in the Area
Average Home Value in this Area
Tax History
| Year | Tax Paid | Tax Assessment Tax Assessment Total Assessment is a certain percentage of the fair market value that is determined by local assessors to be the total taxable value of land and additions on the property. | Land | Improvement |
|---|---|---|---|---|
| 2025 | $5,025 | $73,551 | -- | -- |
| 2024 | $4,964 | $74,110 | -- | -- |
| 2023 | $5,252 | $59,296 | $14,375 | $44,921 |
| 2022 | $4,867 | $48,782 | $14,375 | $34,407 |
| 2021 | $4,964 | $44,546 | $0 | $0 |
| 2020 | $5,092 | $44,553 | $0 | $0 |
| 2019 | $4,704 | $37,778 | $0 | $0 |
| 2018 | $3,433 | $37,020 | $0 | $0 |
| 2017 | $3,329 | $37,998 | $0 | $0 |
| 2016 | $3,172 | $27,979 | $4,000 | $23,979 |
| 2014 | $3,168 | $27,654 | $3,750 | $23,904 |
Property History
| Date | Event | Price | List to Sale | Price per Sq Ft |
|---|---|---|---|---|
| 11/04/2025 11/04/25 | Price Changed | $999,000 | -8.3% | $343 / Sq Ft |
| 10/09/2025 10/09/25 | For Sale | $1,090,000 | -- | $374 / Sq Ft |
Purchase History
| Date | Type | Sale Price | Title Company |
|---|---|---|---|
| Special Warranty Deed | -- | None Available | |
| Cash Sale Deed | $525,469 | None Available |
Source: MLS of Southern Arizona
MLS Number: 22526297
APN: 305-14-137
- 31796 S Misty Basin Rd
- 60344 E Arroyo Grande Dr
- 60520 E Arroyo Vista Dr
- 60326 E Arroyo Grande Dr
- 60611 E Arroyo Vista Dr
- 31752 S Summerwind Dr
- 31728 S Summerwind Dr
- 60437 E Arroyo Vista Dr
- 31547 S Misty Basin Rd
- 60982 E Arroyo Grande Dr
- Solstice Plan at SaddleBrooke Ranch - Estate
- Viva Plan at SaddleBrooke Ranch - Courtyard Villa
- Hermosa Plan at SaddleBrooke Ranch - Tradition
- Fresco Plan at SaddleBrooke Ranch - Tradition
- Vienta Plan at SaddleBrooke Ranch - Premiere
- Mira Plan at SaddleBrooke Ranch - Premiere
- Tesoro Plan at SaddleBrooke Ranch - Premiere
- Bali Plan at SaddleBrooke Ranch - Tradition
- Bella Plan at SaddleBrooke Ranch - Tradition
- Alora Plan at SaddleBrooke Ranch - Tradition
- 61236 E Arbor Basin Rd
- 61123 E Flint Dr
- 61021 E Slate Rd
- 61359 E Flint Dr
- 30987 S Basalt Dr
- 61659 E Marble Dr
- 63652 E Squash Blossom Ln Unit 8
- 63889 E Orangewood Ln
- 63704 E Cat Claw Ln
- 37330 S Canyon View Dr
- 64623 E Catalina View Dr
- 36562 S Wind Crest Dr
- 65473 E Rose Ridge Dr
- 38006 S Desert Highland Dr Unit 25
- 38090 S Desert Highland Dr
- 65558 E Rose Ridge Dr
- 36716 S Stoney Flower Dr
- 36955 S Highland Ridge Ct Unit 19
- 36500 S Rock Crest Dr
- 64576 E Wind Ridge Cir
