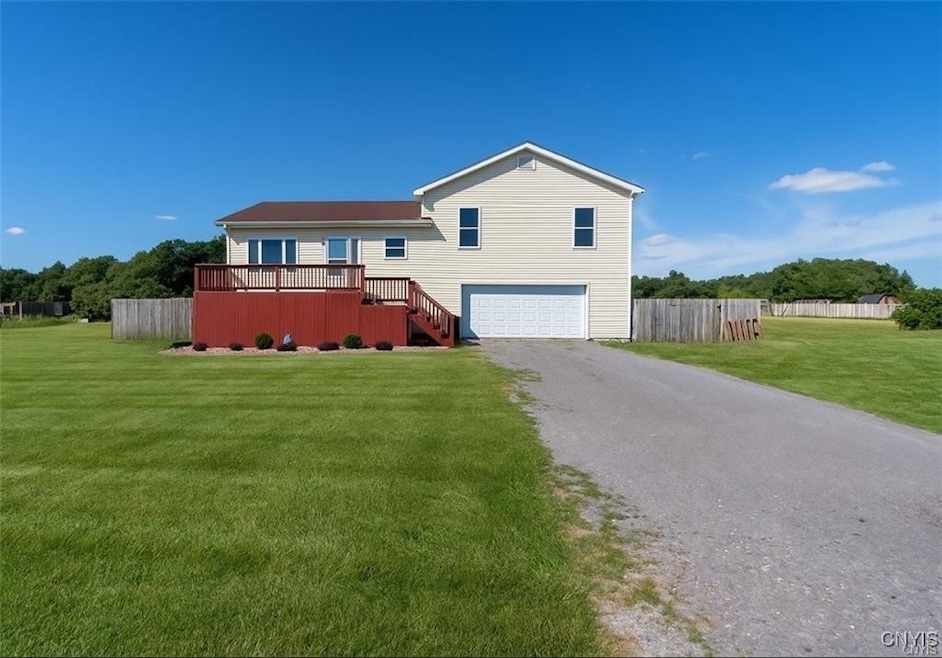31847 County Route 143 Black River, NY 13612
Highlights
- 2.64 Acre Lot
- Separate Formal Living Room
- En-Suite Primary Bedroom
- Recreation Room
- Laundry Room
- Forced Air Heating and Cooling System
About This Home
Welcome to this beautifully maintained 3-bedroom, 2-bath split-level home built in 2012, nestled on 2.64 wooded acres in the peaceful countryside of Champion/Black River, NY. Step inside and experience an open, light-filled layout featuring a country-style eat-in kitchen, breakfast bar, and formal living spaces perfect for everyday living and entertaining. The owners have recently added thoughtful updates including central air conditioning, a beautifully renovated primary bathroom, and a fully fenced-in backyard—ideal for pets, kids, or just peace of mind and privacy. The finished lower level is a standout feature—offering flexible space that could serve as a family room, home office, additional bedrooms, or even a mother-in-law suite with its own entry potential. It also includes laundry hookups and storage space. Outside, enjoy the serenity of nearly three acres, with plenty of room for recreation, gardening, or future expansion. The attached 2-car garage adds convenience and functionality, while the block foundation and vinyl siding provide durability and low maintenance. Conveniently located just 20 minutes from Fort Drum and Watertown, and situated in the Carthage Central School District, this home offers the perfect balance of privacy, comfort, and accessibility. 1 year lease. No smoking. Owners may consider pets- with permission and with a non-refundable pet fee. Security and 1st months' rent due at the time of lease signing. Applications available today (no charge) with showings to follow. Contact your agent today!
Listing Agent
Listing by North Star Real Estate & Property Management License #10401280714 Listed on: 09/02/2025
Home Details
Home Type
- Single Family
Est. Annual Taxes
- $4,146
Year Built
- Built in 2012
Lot Details
- 2.64 Acre Lot
- Lot Dimensions are 210x515
Interior Spaces
- 1,859 Sq Ft Home
- Family Room
- Separate Formal Living Room
- Recreation Room
- Finished Basement
- Basement Fills Entire Space Under The House
- Laundry Room
Bedrooms and Bathrooms
- 3 Bedrooms
- En-Suite Primary Bedroom
- 2 Full Bathrooms
Parking
- Garage
- Driveway
Utilities
- Forced Air Heating and Cooling System
Community Details
- Pets allowed on a case-by-case basis
Listing and Financial Details
- Property Available on 9/2/25
- Rent includes sewer, water
- 12 Month Lease Term
- Tax Lot 44
- Assessor Parcel Number 223089-076-000-0001-044-540
Map
Source: Jefferson-Lewis Board of REALTORS®
MLS Number: S1635035
APN: 223089-076-000-0001-044-540
- 23445 County Route 144
- 31159 Chelsea Dr
- 22335 Card Rd
- 24593 Back St Unit 599
- 30850 County Route 143 Unit 854
- 30372 Hadley Rd
- 0 Burnup Rd Unit S1551724
- 24379 Main St
- 30230 State Route 3
- 24231 Boot Jack Hill Rd Unit 245
- 24467 Main St
- 30072 State Route 3
- 30049 State Route 3
- 29759 Burnup Rd
- 33103 State Route 26
- 22101 Glass Rd
- 29647 Burnup Rd
- 25263 Stewart Dr
- 29580 Maple St
- 25386 Stewart Dr
- 25083 Woolworth St Unit 83
- 31 Anderson Ave
- 9035 S Riva Ridge Loop
- 22500 Colonial Manor Rd
- 18148 Switzer Rd
- 25382 Virginia Smith Dr
- 28484 Robin Ln
- 26686 Boyer Cir
- 836 Tamarack Dr
- 33 N Main St
- 33 N Main St
- 541 W End Ave
- 15 Bridge St
- 8571-4 Leray St Unit 4
- 26095 Kestrel Dr
- 1815 Olmstead Dr
- 59 Duke St
- 256 Michigan Ave
- 227 Michigan Ave
- 230 N Indiana Ave







