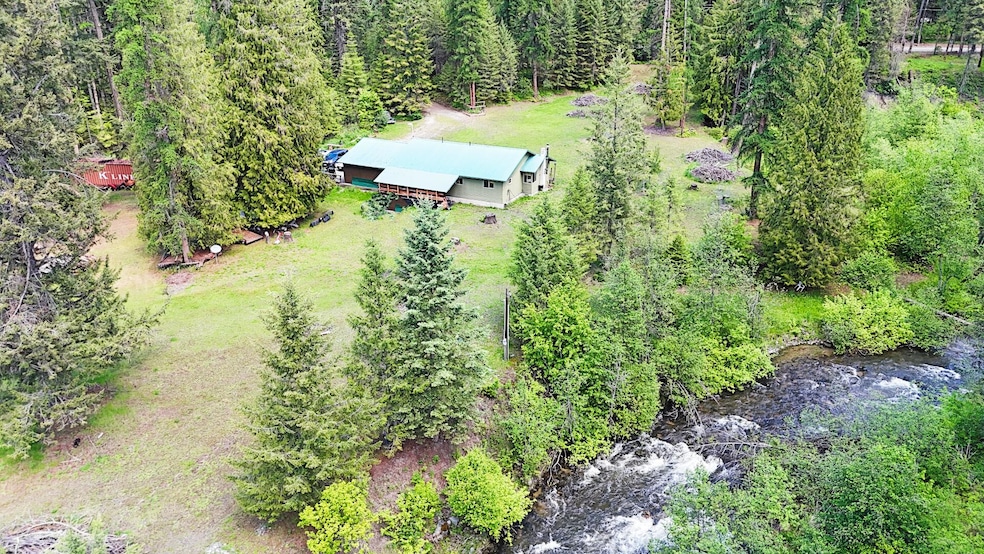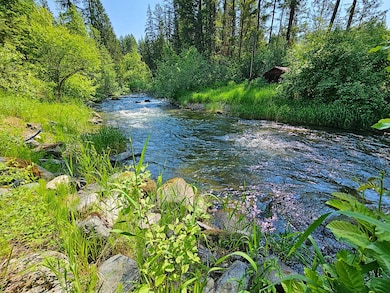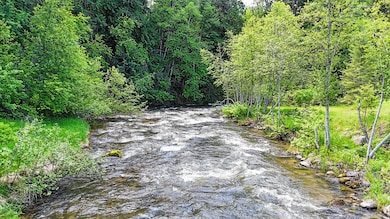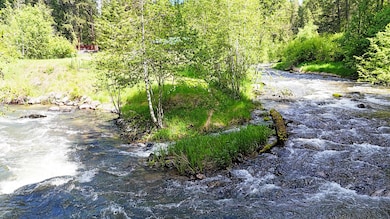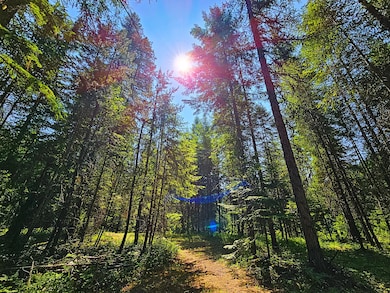3185 Aladdin Rd Colville, WA 99114
Estimated payment $2,953/month
Highlights
- Beach Access
- Mountain View
- Spring on Lot
- Northport High School Rated 10
- Wood Burning Stove
- Hydromassage or Jetted Bathtub
About This Home
Waterfront Rancher with Waterfall- Escape to tranquility in this charming ranch-style home, nestled beside a seasonal waterfall & serene waterfront. This single level home combines rustic character with modern comfort. Step inside to find an open-concept kitchen & dining area that flows into a cozy living room warmed by a wood stove—ideal for gathering on cool evenings. There's plenty of space for hobbies, storage & entertaining, with an attached garage for added convenience. Just 8 min to schools & services in the charming riverfront town of Northport. Only 30 min to the airport, RED Mnt Resort & Walmart. Whether you're seeking a quiet retreat, a nature-lover's paradise, or a basecamp for outdoor adventure, this property offers it all. Sit back on your front porch & listen to the creek.
Home Details
Home Type
- Single Family
Est. Annual Taxes
- $642
Year Built
- Built in 1966
Lot Details
- 9 Acre Lot
- Creek or Stream
- Southern Exposure
- Level Lot
- Many Trees
Parking
- 2 Car Attached Garage
- Parking Available
Home Design
- Frame Construction
- Metal Roof
- Wood Siding
- Cedar Siding
- Concrete Perimeter Foundation
- Cedar
Interior Spaces
- 1,475 Sq Ft Home
- 1-Story Property
- Ceiling Fan
- Wood Burning Stove
- Workshop
- Sewing Room
- Mountain Views
- Crawl Space
- Security Gate
- Laundry on main level
Kitchen
- Electric Range
- Microwave
- Dishwasher
Bedrooms and Bathrooms
- 3 Bedrooms
- 2 Bathrooms
- Hydromassage or Jetted Bathtub
Outdoor Features
- Beach Access
- Spring on Lot
- Shed
- Outbuilding
- Porch
Utilities
- Forced Air Heating System
- 200+ Amp Service
- Water Filtration System
- Drilled Well
- Electric Water Heater
- Water Softener
- Septic System
- High Speed Internet
Community Details
- No Home Owners Association
Listing and Financial Details
- Assessor Parcel Number 5058300
Map
Home Values in the Area
Average Home Value in this Area
Tax History
| Year | Tax Paid | Tax Assessment Tax Assessment Total Assessment is a certain percentage of the fair market value that is determined by local assessors to be the total taxable value of land and additions on the property. | Land | Improvement |
|---|---|---|---|---|
| 2024 | $642 | $285,245 | $90,000 | $195,245 |
| 2023 | $835 | $263,044 | $90,000 | $173,044 |
| 2022 | $892 | $263,044 | $90,000 | $173,044 |
| 2021 | $1,774 | $201,714 | $90,000 | $111,714 |
| 2020 | $1,334 | $201,714 | $90,000 | $111,714 |
| 2019 | $1,356 | $151,665 | $45,000 | $106,665 |
| 2018 | $1,406 | $150,090 | $45,000 | $105,090 |
| 2017 | $1,279 | $150,090 | $45,000 | $105,090 |
| 2016 | $1,290 | $150,090 | $45,000 | $105,090 |
| 2015 | $1,382 | $152,974 | $45,000 | $107,974 |
| 2013 | -- | $153,020 | $45,000 | $108,020 |
Property History
| Date | Event | Price | List to Sale | Price per Sq Ft | Prior Sale |
|---|---|---|---|---|---|
| 06/11/2025 06/11/25 | For Sale | $550,000 | +88.4% | $373 / Sq Ft | |
| 06/02/2021 06/02/21 | Sold | $292,000 | -0.7% | $198 / Sq Ft | View Prior Sale |
| 06/01/2021 06/01/21 | Pending | -- | -- | -- | |
| 06/01/2021 06/01/21 | For Sale | $294,000 | +18.1% | $199 / Sq Ft | |
| 11/14/2017 11/14/17 | Sold | $249,000 | -3.9% | $169 / Sq Ft | View Prior Sale |
| 09/18/2017 09/18/17 | Pending | -- | -- | -- | |
| 07/21/2017 07/21/17 | For Sale | $259,000 | +33.5% | $176 / Sq Ft | |
| 08/19/2016 08/19/16 | Sold | $194,000 | -2.8% | $132 / Sq Ft | View Prior Sale |
| 06/07/2016 06/07/16 | Pending | -- | -- | -- | |
| 04/22/2016 04/22/16 | For Sale | $199,500 | -- | $136 / Sq Ft |
Purchase History
| Date | Type | Sale Price | Title Company |
|---|---|---|---|
| Warranty Deed | $290,000 | Stevens County Title Co | |
| Warranty Deed | $249,000 | Stevens County Title Co | |
| Warranty Deed | $194,000 | Stevens County Title Company | |
| Warranty Deed | $170,000 | Stevens County Title Company |
Mortgage History
| Date | Status | Loan Amount | Loan Type |
|---|---|---|---|
| Previous Owner | $244,489 | FHA | |
| Previous Owner | $194,000 | VA |
Source: Northeast Washington Association of REALTORS®
MLS Number: 44757
APN: 5058300
- 3159 Heather Ln
- 4440 Northport-Waneta Rd
- 4440 Northport Waneta Rd
- 2784 Red Tail Way
- XXX Red Tail Way
- 701 Silver Crown Ave
- 500 South Ave
- 3321 Washington 25
- TBD38 Washington 25
- 723 Summit Ave
- X S of Hwy W 200' Gov Lot 4
- 4345 Wilcox Rd
- x S of Hwy W 200 Hwy
- 38XX Northport Flat Creek Rd
- 4239 Northport Flat Creek Rd
- 4217 Northport Flat Creek Rd
- 2775 Deep Lake Boundary Rd
- 2777 Deep Lake Boundary Rd
- 4497 S 25 Hwy
- 2XXX Quinns Meadow Rd
