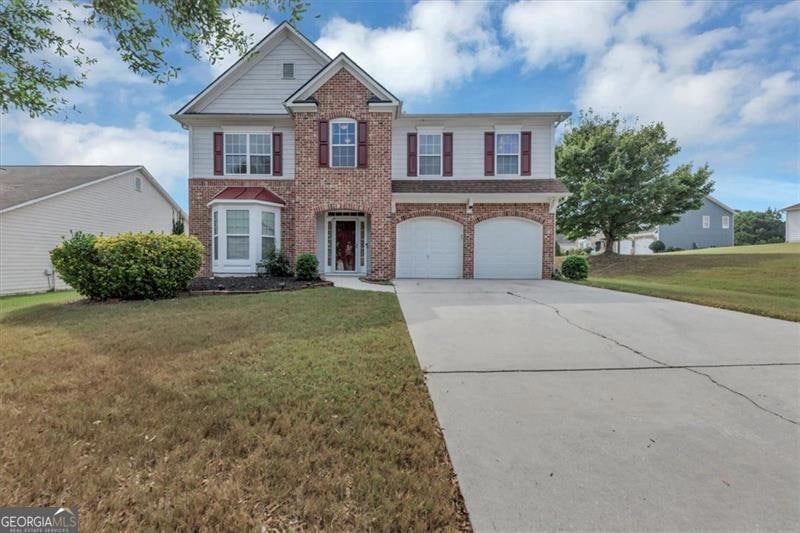3185 Aspen Ave Atlanta, GA 30349
Estimated payment $2,090/month
Highlights
- A-Frame Home
- Loft
- Community Pool
- Wood Flooring
- Corner Lot
- Stainless Steel Appliances
About This Home
Directions: Use GPS PUBLIC: Welcome Home! This beautiful home offers 4 bedrooms, 2.5 bathrooms located in the wonderful neighborhood of Magnolia Walk in the heart of College Park. Step inside to a soaring two-story foyer that leads to a separate formal living room and dining room-perfect for entertaining. The expansive kitchen boasts a large island, breakfast bar, and generous counter space, ideal for gatherings or casual meals. A convenient half bathroom completes the main level. Upstairs, you'll find a spacious primary suite featuring double vanities, a large garden tub, a separate shower, and an oversized walk-in closet. Three additional bedrooms, a full bathroom, and a laundry room provide plenty of space for family and guests, and a whole-house water filtration system is included. Outside, enjoy a private, fenced backyard with a patio-perfect for grilling, relaxing or hosting your next dinner party. Recent updates include: fresh interior paint and painted garage floors, pressure washed exterior, patio, NEW HVAC, and newer roof. Located just minutes from I-85, I-285, and Hartsfield-Jackson Atlanta International Airport, convenience for commuting, travel, and everyday errands. This is a great opportunity to make this your dream home! This won't last long on the market.
Listing Agent
Sanders Real Estate Brokerage Email: vernitathekey@gmail.com License #411362 Listed on: 09/25/2025

Open House Schedule
-
Sunday, September 28, 20252:00 am to 4:00 pm9/28/2025 2:00:00 AM +00:009/28/2025 4:00:00 PM +00:00Add to Calendar
Home Details
Home Type
- Single Family
Est. Annual Taxes
- $1,521
Year Built
- Built in 2004
Lot Details
- 0.26 Acre Lot
- Back Yard Fenced
- Corner Lot
HOA Fees
- $54 Monthly HOA Fees
Home Design
- A-Frame Home
- Slab Foundation
- Brick Frame
- Composition Roof
- Vinyl Siding
- Brick Front
Interior Spaces
- 2,902 Sq Ft Home
- 2-Story Property
- Bay Window
- Family Room with Fireplace
- Loft
Kitchen
- Microwave
- Dishwasher
- Stainless Steel Appliances
- Kitchen Island
- Disposal
Flooring
- Wood
- Carpet
- Laminate
Bedrooms and Bathrooms
- 4 Bedrooms
- Soaking Tub
Laundry
- Laundry Room
- Laundry on upper level
Parking
- 2 Car Garage
- Garage Door Opener
Schools
- Bethune Elementary School
- Mcnair Middle School
- Banneker High School
Utilities
- Central Heating and Cooling System
- 220 Volts
- Electric Water Heater
- Water Softener
- Phone Available
- Cable TV Available
Listing and Financial Details
- Tax Lot 127
Community Details
Overview
- Association fees include facilities fee
- Magnolia Walk Ph III A Subdivision
Recreation
- Community Playground
- Community Pool
- Park
Map
Home Values in the Area
Average Home Value in this Area
Tax History
| Year | Tax Paid | Tax Assessment Tax Assessment Total Assessment is a certain percentage of the fair market value that is determined by local assessors to be the total taxable value of land and additions on the property. | Land | Improvement |
|---|---|---|---|---|
| 2025 | $1,521 | $122,960 | $27,120 | $95,840 |
| 2023 | $3,432 | $121,600 | $22,880 | $98,720 |
| 2022 | $1,410 | $121,600 | $22,880 | $98,720 |
| 2021 | $1,381 | $83,240 | $17,720 | $65,520 |
| 2020 | $1,346 | $77,960 | $9,480 | $68,480 |
| 2019 | $1,499 | $66,480 | $8,560 | $57,920 |
| 2018 | $1,895 | $64,920 | $8,360 | $56,560 |
| 2017 | $921 | $39,680 | $7,600 | $32,080 |
| 2016 | $920 | $39,680 | $7,600 | $32,080 |
| 2015 | $923 | $39,680 | $7,600 | $32,080 |
| 2014 | $946 | $39,680 | $7,600 | $32,080 |
Property History
| Date | Event | Price | Change | Sq Ft Price |
|---|---|---|---|---|
| 09/25/2025 09/25/25 | For Sale | $360,000 | -- | $124 / Sq Ft |
Purchase History
| Date | Type | Sale Price | Title Company |
|---|---|---|---|
| Deed | $193,800 | -- |
Mortgage History
| Date | Status | Loan Amount | Loan Type |
|---|---|---|---|
| Open | $174,406 | New Conventional |
Source: Georgia MLS
MLS Number: 10611126
APN: 13-0127-LL-384-0
- 3215 Redona Dr
- 2859 Spruce Point Rd
- 3325 Devilla Trace
- 2820 Ocean Valley Dr
- 6022 Birdseye Tr
- 5856 Old Bill Cook Rd Unit Upstairs copy
- 6095 Lamp Post Place
- 2734 Ocean Valley Rd
- 6560 Emerald Pointe Cir
- 6048 Carriage Ct
- 2295 Burdett Ridge Dr
- 6140 Hillandale Dr
- 3464 Sumersbe Ct
- 480 Burdett Ridge Ct
- 3413 Sumersbe Ct
- 2200 Burdett Ridge Dr
- 5750 Buffington Rd
- 100 Old Surrey Ct
- 500 Mica Trc III
- 500 Mica Trc






