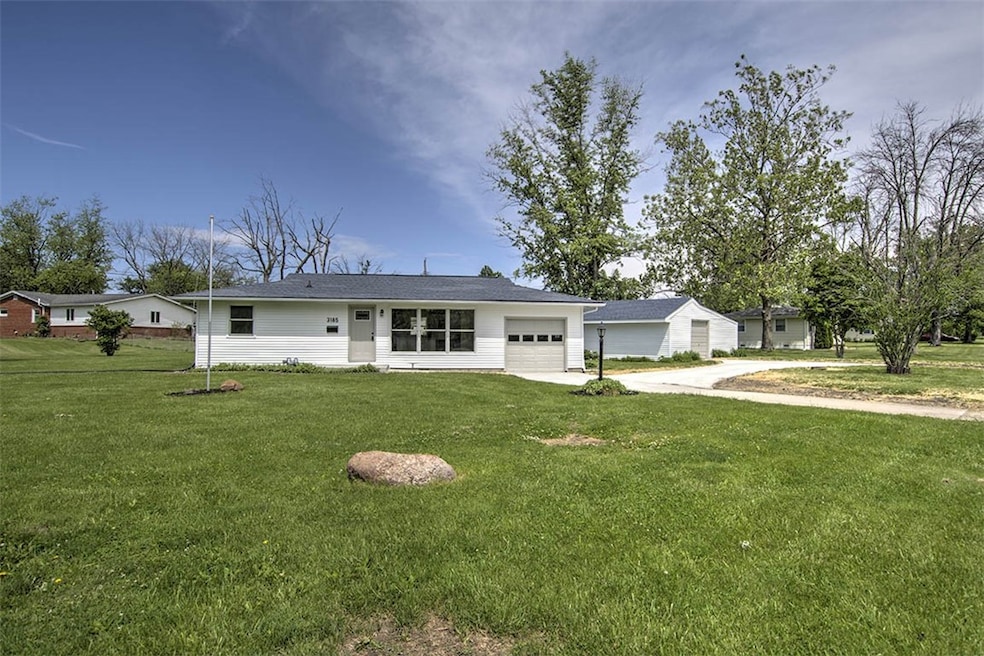
PENDING
$25K PRICE DROP
3185 S Wheatland Rd Decatur, IL 62521
Estimated payment $1,155/month
Total Views
11,067
4
Beds
2
Baths
1,600
Sq Ft
$125
Price per Sq Ft
Highlights
- Deck
- Breakfast Area or Nook
- 3.5 Car Garage
- Mt. Zion High School Rated 9+
- Workshop
- En-Suite Primary Bedroom
About This Home
NEW LISTING in the MOUNT ZION SCHOOL DISTRICT. This remodeled ranch home sits on a large corner lot with a one car attached garage and a separate 1 1/2 car garage with space for another car and a workspace. Enjoy the open concept design, perfect for the entertainer or the large family! The kitchen offers QUARTZ COUNTERTOPS AND NEW CABINETRY AND FLOORING! There's 4 bedrooms here, including a master with the second bath! All new flooring and fresh paint. All you need to do is move in!
Home Details
Home Type
- Single Family
Est. Annual Taxes
- $608
Year Built
- Built in 1958
Lot Details
- 0.46 Acre Lot
Parking
- 3.5 Car Garage
Home Design
- Shingle Roof
- Vinyl Siding
Interior Spaces
- 1,600 Sq Ft Home
- 1-Story Property
- Replacement Windows
- Workshop
- Crawl Space
- Laundry on main level
Kitchen
- Breakfast Area or Nook
- No Kitchen Appliances
Bedrooms and Bathrooms
- 4 Bedrooms
- En-Suite Primary Bedroom
- 2 Full Bathrooms
Outdoor Features
- Deck
- Outbuilding
Schools
- Mt. Zion Elementary And Middle School
- Mt. Zion High School
Utilities
- Forced Air Heating and Cooling System
- Heating System Uses Gas
- Gas Water Heater
- Septic Tank
Community Details
- Lakeland Heights Subdivision
Listing and Financial Details
- Assessor Parcel Number 17-12-36-176-012
Map
Create a Home Valuation Report for This Property
The Home Valuation Report is an in-depth analysis detailing your home's value as well as a comparison with similar homes in the area
Home Values in the Area
Average Home Value in this Area
Tax History
| Year | Tax Paid | Tax Assessment Tax Assessment Total Assessment is a certain percentage of the fair market value that is determined by local assessors to be the total taxable value of land and additions on the property. | Land | Improvement |
|---|---|---|---|---|
| 2024 | $583 | $48,980 | $4,456 | $44,524 |
| 2023 | $608 | $41,253 | $4,456 | $36,797 |
| 2022 | $607 | $39,356 | $4,251 | $35,105 |
| 2021 | $609 | $37,440 | $4,044 | $33,396 |
| 2020 | $613 | $35,487 | $3,833 | $31,654 |
| 2019 | $613 | $35,487 | $3,833 | $31,654 |
| 2018 | $611 | $34,135 | $3,687 | $30,448 |
| 2017 | $606 | $33,817 | $3,653 | $30,164 |
| 2016 | $611 | $33,746 | $3,645 | $30,101 |
| 2015 | $599 | $32,763 | $3,539 | $29,224 |
| 2014 | $575 | $32,439 | $3,504 | $28,935 |
| 2013 | $584 | $32,439 | $3,504 | $28,935 |
Source: Public Records
Property History
| Date | Event | Price | Change | Sq Ft Price |
|---|---|---|---|---|
| 07/07/2025 07/07/25 | Pending | -- | -- | -- |
| 06/28/2025 06/28/25 | Price Changed | $199,900 | -4.8% | $125 / Sq Ft |
| 06/19/2025 06/19/25 | Price Changed | $209,900 | -3.7% | $131 / Sq Ft |
| 06/13/2025 06/13/25 | Price Changed | $218,000 | -3.1% | $136 / Sq Ft |
| 06/13/2025 06/13/25 | For Sale | $224,900 | 0.0% | $141 / Sq Ft |
| 06/12/2025 06/12/25 | Off Market | $224,900 | -- | -- |
| 05/15/2025 05/15/25 | For Sale | $244,500 | -- | $153 / Sq Ft |
Source: Central Illinois Board of REALTORS®
Purchase History
| Date | Type | Sale Price | Title Company |
|---|---|---|---|
| Warranty Deed | $65,000 | None Listed On Document | |
| Deed | -- | -- |
Source: Public Records
Similar Homes in the area
Source: Central Illinois Board of REALTORS®
MLS Number: 6252018
APN: 17-12-36-176-012
Nearby Homes
- 3146 Lakeland Rd
- 2075 Westland Rd
- 3483 Nancy Rd
- 3487 Nancy Rd
- 2330 S Shores Dr
- 0 E Danceland Rd
- 2125 Reserve Way
- 65 S Shores Dr
- 2673 S Forrest Green Dr
- 1950 Shore Oak Dr
- 2628 S Forrest Green Dr
- 2622 S Forrest Green Dr
- 0 S Shores Dr
- 4140 S Lake Ct
- 4090 S Lake Ct
- 54 Sundale Dr
- 2404 Angle Ct
- 87 Woodhill Ct
- 26 Oak Ridge Dr
- 24 Oak Ridge Dr






