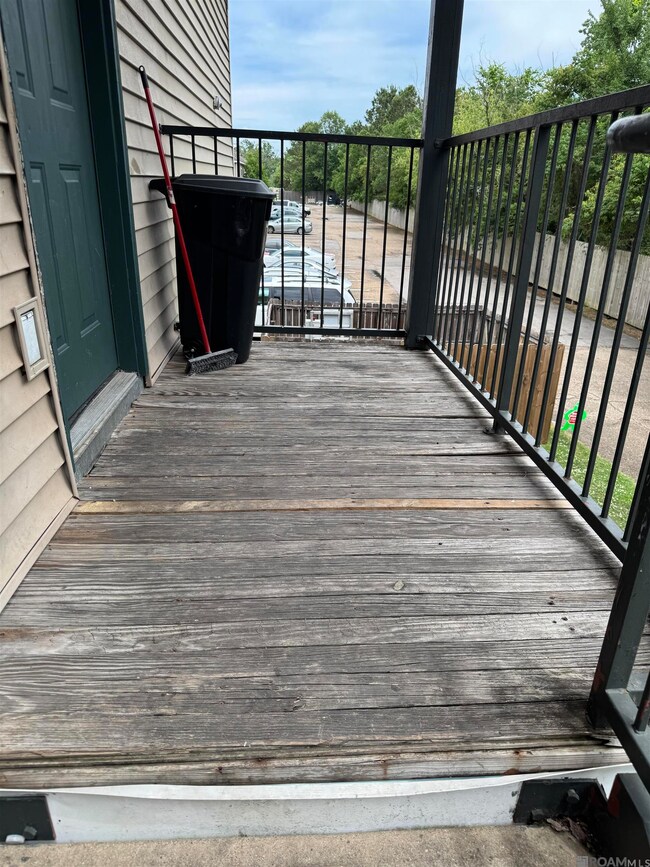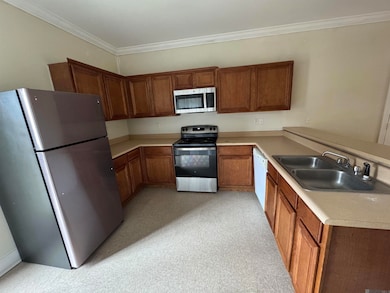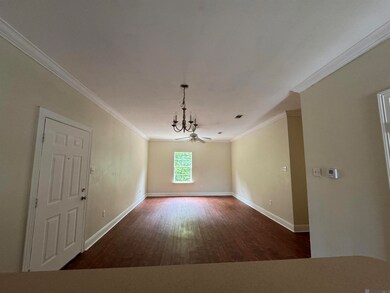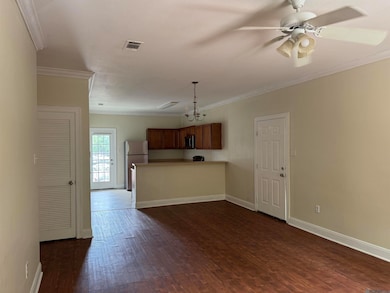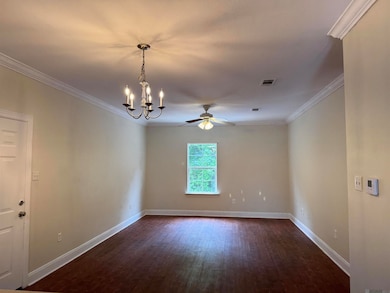31855 Louisiana 16 Unit 1504 Denham Springs, LA 70726
3
Beds
2
Baths
1,271
Sq Ft
2005
Built
Highlights
- Balcony
- Walk-In Closet
- Ceiling Fan
- Soaking Tub
- Cooling Available
- Carpet
About This Home
This spacious upstairs unit 1504, features 3 bedrooms and 2 bathrooms. It includes additional essential appliances such as a refrigerator, washer, and dryer. Enjoy the added benefit of a private side patio, complete with a storage shed for your convenience. Close to everything Denham Springs has to offer!
Condo Details
Home Type
- Condominium
Year Built
- Built in 2005
Home Design
- Brick Exterior Construction
- Frame Construction
Interior Spaces
- 1,271 Sq Ft Home
- 1-Story Property
- Ceiling Fan
- Washer and Dryer Hookup
Kitchen
- Oven or Range
- Microwave
- Dishwasher
- Disposal
Flooring
- Carpet
- Vinyl
Bedrooms and Bathrooms
- 3 Bedrooms
- En-Suite Bathroom
- Walk-In Closet
- 2 Full Bathrooms
- Soaking Tub
Outdoor Features
- Balcony
- Exterior Lighting
Utilities
- Cooling Available
Community Details
Overview
- Hidden Oaks Subdivision
Pet Policy
- No Pets Allowed
Map
Source: Greater Baton Rouge Association of REALTORS®
MLS Number: 2025009936
Nearby Homes
- 31855 Louisiana 16 Unit 1501
- 7429 Magnolia Garden Ct
- 8007 Arnold Rd Unit 3B
- 8007 Arnold Rd Unit 3C
- 8007 Arnold Rd Unit 3E
- 8007 Arnold Rd Unit 3D
- 33511 Tenor Dr
- 8065 Lockhart Rd Unit 4D
- 32445 Curtis Cove Ln
- 7994 Denham Chase Ave
- 7645 Elmwood Dr
- 32495 Magnolia Ct
- 32528 Cedar Ct
- 32508 Magnolia Ct
- 32374 Plainview Rd
- 7367 Fox Run
- 7736 Amite Church Rd
- 7420 Linda Lee Dr
- 7544 Amite Church Rd
- 32505 Cynthia Dr
- 31855 Louisiana 16 Unit 1304
- 31855 Louisiana 16 Unit 801
- 7615 Magnolia Beach Rd
- 32440 Freshwater Ave
- 32720 Carolee Cir
- 32730 Carolee Cir
- 32744 Carolee Cir
- 31164 La Highway 16
- 31050 La Highway 16
- 8739 Lockhart Rd Unit 3-F
- 30600 La Hwy 16
- 31808 Netterville Rd Unit 6
- 302 Robbie St
- 915 Sharon St
- 28542 Middlebrook Way
- 10816 Field Pointe Dr
- 10443 Highpoint Dr
- 14262 Ruffian Ave
- 14249 War Admiral Ave
- 14213 War Admiral Ave

