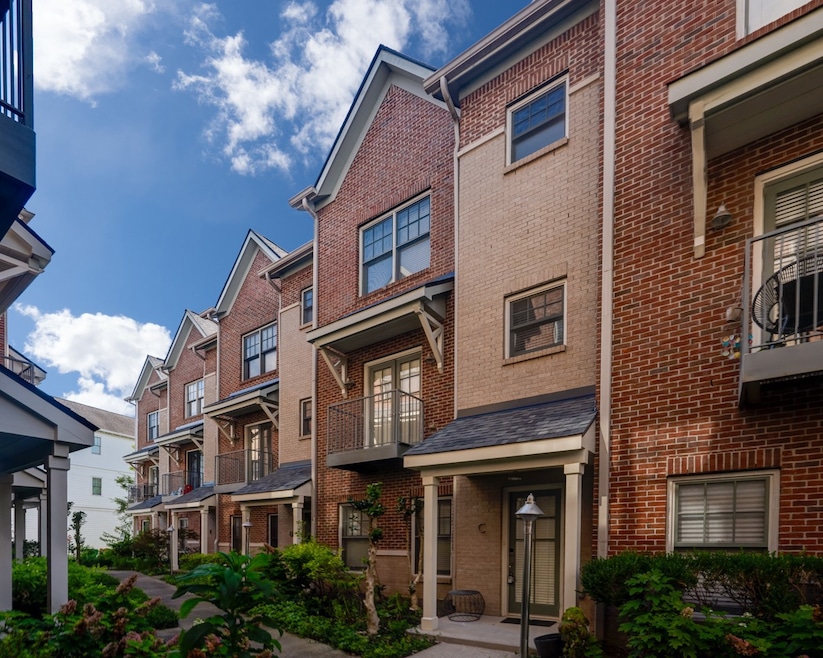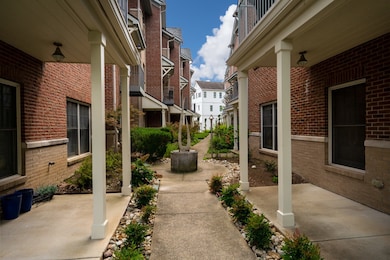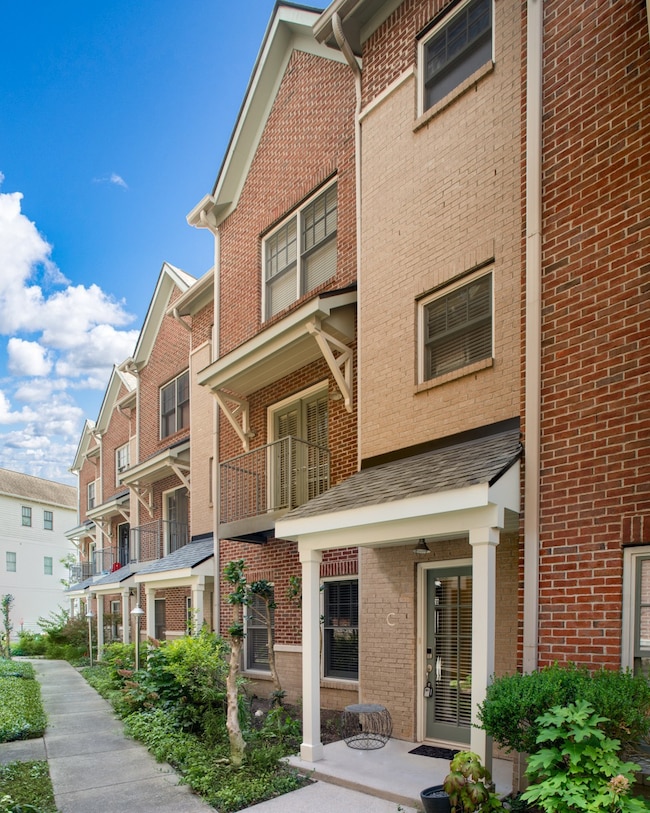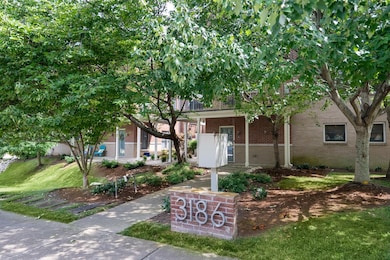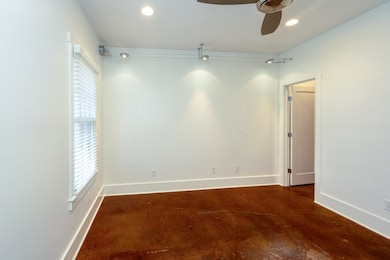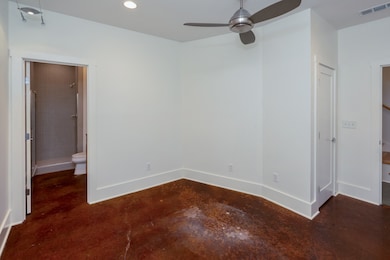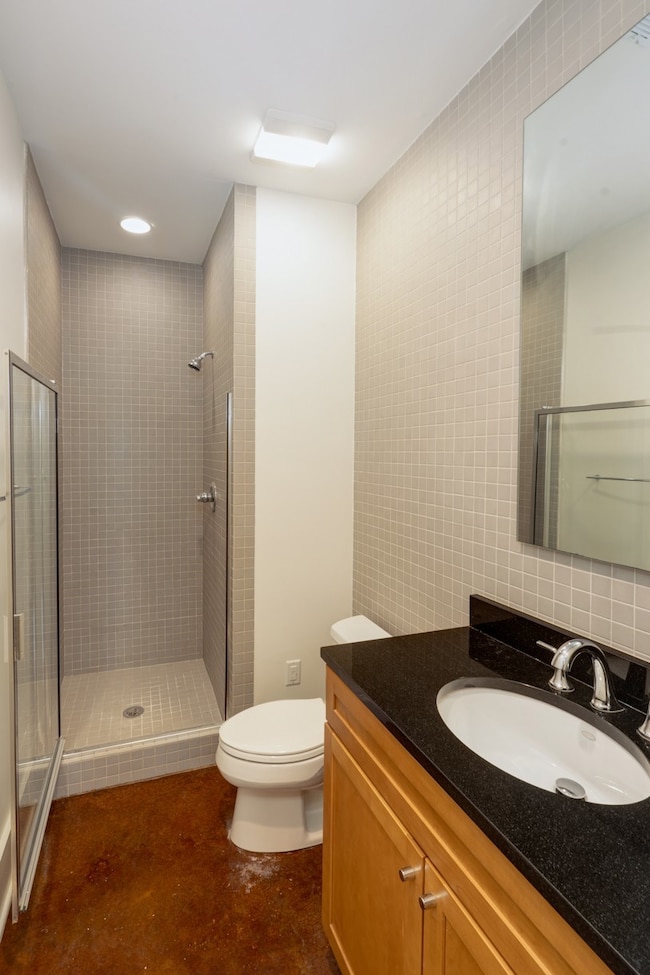3186 Parthenon Ave Unit C Nashville, TN 37203
Belmont-Hillsboro NeighborhoodHighlights
- Wood Flooring
- Eat-In Kitchen
- Central Heating and Cooling System
- No HOA
- Walk-In Closet
- Combination Dining and Living Room
About This Home
Contemporary spacious townhome in historic West End Park. Freshly painted and like new! Oversized 1 car garage. Convenient to hospitals, universities, restaurants, dog park, interstate access and Downtown. Each bedroom has en suite full bathroom. One bedroom on first floor. Solid maple cabinets, tile baths, hardwood floors throughout. Juliet balcony off the living room. Washer and Dryer included. Available now!
Listing Agent
Onward Real Estate Brokerage Phone: 6158382202 License #368767 Listed on: 08/05/2025

Condo Details
Home Type
- Condominium
Est. Annual Taxes
- $3,522
Year Built
- Built in 2007
Parking
- 1 Car Garage
- 3 Open Parking Spaces
- Private Parking
- Driveway
Home Design
- Brick Exterior Construction
- Wood Siding
Interior Spaces
- Property has 3 Levels
- Ceiling Fan
- Combination Dining and Living Room
- Interior Storage Closet
Kitchen
- Eat-In Kitchen
- Oven or Range
- Microwave
- Dishwasher
Flooring
- Wood
- Carpet
- Tile
- Slate Flooring
Bedrooms and Bathrooms
- 3 Bedrooms | 1 Main Level Bedroom
- Walk-In Closet
- 3 Full Bathrooms
Laundry
- Dryer
- Washer
Schools
- Eakin Elementary School
- West End Middle School
- Hillsboro Comp High School
Utilities
- Central Heating and Cooling System
Listing and Financial Details
- Property Available on 8/6/25
- Assessor Parcel Number 104021B00400CO
Community Details
Overview
- No Home Owners Association
- Graymont Park Subdivision
Pet Policy
- Pets Allowed
Map
Source: Realtracs
MLS Number: 2969718
APN: 104-02-1B-004-00
- 3205 Long Blvd
- 3148 Belwood St
- 3207 Long Blvd
- 204 Acklen Park Dr Unit 302
- 119 Mason Ave Unit 201
- 124 Acklen Park Dr Unit 2
- 3122 Belwood St
- 401 Saint Francis Ave
- 201 Acklen Park Dr Unit 34
- 3116 W End Cir Unit 310
- 119 Acklen Park Dr Unit 101
- 3117 Belwood St
- 3114 Belwood St
- 405A Saint Francis Ave
- 405B Saint Francis Ave
- 3110 W End Cir Unit 12
- 3135 Parthenon Ave Unit A
- 3135 Parthenon Ave Unit B
- 419 Acklen Park Dr
- 3308 Long Blvd Unit B1
- 3180 Parthenon Ave Unit 106
- 3189 Parthenon Ave
- 3135 Long Blvd Unit 2
- 3133 Long Blvd Unit 101
- 3133 Long Blvd Unit 201
- 3206 W End Cir Unit ID1051661P
- 3206 W End Cir Unit ID1051656P
- 3206 W End Cir Unit ID1051657P
- 3206 W End Cir Unit ID1051662P
- 3206 W End Cir Unit ID1051659P
- 3206 W End Cir Unit ID1051738P
- 3127 Long Blvd Unit 201
- 119 Acklen Park Dr Unit 204
- 119 Acklen Park Dr Unit 104
- 3145 Parthenon Ave
- 119 Acklen Park Dr Unit ID1049677P
- 3229 W End Cir
- 3118 Long Blvd Unit 5
- 414 Acklen Park Dr Unit 7
- 111 Acklen Park Dr
