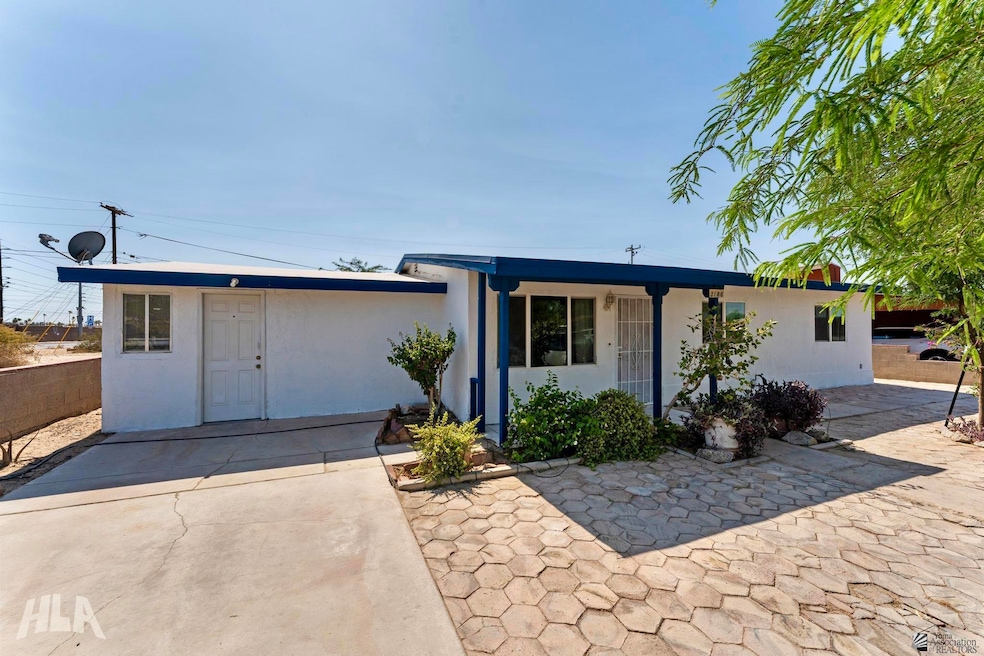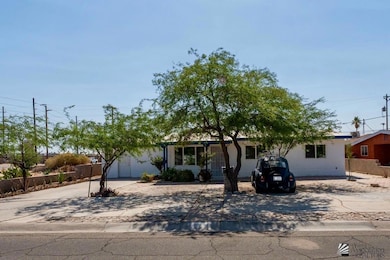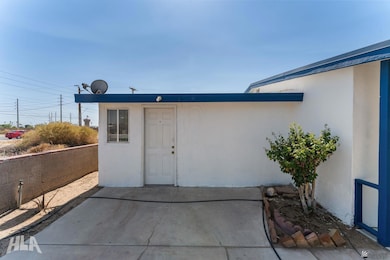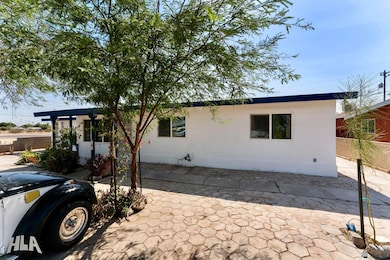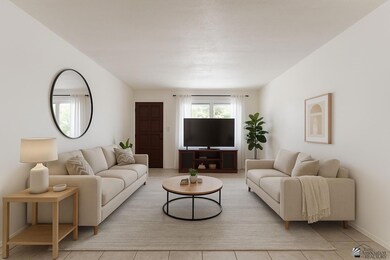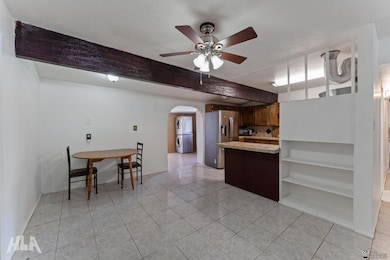Estimated payment $1,543/month
Total Views
6,836
4
Beds
2
Baths
1,872
Sq Ft
$144
Price per Sq Ft
Highlights
- Reverse Osmosis System
- Covered Patio or Porch
- Arches
- Home Office
- Double Pane Windows
- Breakfast Bar
About This Home
Discover the potential in this spacious 4-bedroom, 2-bathroom home, offering a great layout and opportunity to personalize. The home features a large living room, tile throughout, a spacious den that can easily serve as an office, playroom, gym or hobby space to suit your life style, a built-in outdoor grill perfect for entertaining, and an automatic watering system for easy landscaping maintenance. This home is conveniently located near schools, parks and shopping. (Some photos are virtually staged).“Act fast- your future home is waiting!”
Home Details
Home Type
- Single Family
Est. Annual Taxes
- $1,426
Year Built
- Built in 1954
Lot Details
- 7,150 Sq Ft Lot
- Gated Home
- Back Yard Fenced
- Block Wall Fence
Home Design
- Flat Roof Shape
- Concrete Foundation
- Foam Roof
- Stucco Exterior
Interior Spaces
- 1,872 Sq Ft Home
- Arches
- Ceiling Fan
- Double Pane Windows
- Sliding Doors
- Home Office
- Utility Room
- Tile Flooring
- Fire and Smoke Detector
Kitchen
- Breakfast Bar
- Gas Oven or Range
- Tile Countertops
- Reverse Osmosis System
Bedrooms and Bathrooms
- 4 Bedrooms
- 2 Full Bathrooms
Parking
- No Garage
- Alley Access
Outdoor Features
- Covered Patio or Porch
- Storage Shed
- Attached Grill
Utilities
- Refrigerated Cooling System
- Heating Available
- Internet Available
- Cable TV Available
Community Details
- Palmcroft Est Subdivision
Listing and Financial Details
- Assessor Parcel Number 695-25-099
Map
Create a Home Valuation Report for This Property
The Home Valuation Report is an in-depth analysis detailing your home's value as well as a comparison with similar homes in the area
Home Values in the Area
Average Home Value in this Area
Tax History
| Year | Tax Paid | Tax Assessment Tax Assessment Total Assessment is a certain percentage of the fair market value that is determined by local assessors to be the total taxable value of land and additions on the property. | Land | Improvement |
|---|---|---|---|---|
| 2025 | $1,426 | $14,224 | $2,693 | $11,531 |
| 2024 | $1,401 | $13,546 | $2,615 | $10,931 |
| 2023 | $1,401 | $12,902 | $2,238 | $10,664 |
| 2022 | $1,352 | $12,288 | $2,498 | $9,790 |
| 2021 | $1,288 | $10,507 | $2,370 | $8,137 |
| 2020 | $1,177 | $10,007 | $2,419 | $7,588 |
| 2019 | $1,155 | $9,530 | $2,673 | $6,857 |
| 2018 | $1,098 | $9,077 | $2,596 | $6,481 |
| 2017 | $1,051 | $9,077 | $2,596 | $6,481 |
| 2016 | $1,027 | $8,233 | $2,250 | $5,983 |
| 2015 | $1,023 | $9,108 | $1,507 | $7,601 |
| 2014 | $1,023 | $8,674 | $1,375 | $7,299 |
Source: Public Records
Property History
| Date | Event | Price | List to Sale | Price per Sq Ft |
|---|---|---|---|---|
| 08/21/2025 08/21/25 | Price Changed | $270,000 | -6.9% | $144 / Sq Ft |
| 07/12/2025 07/12/25 | For Sale | $290,000 | -- | $155 / Sq Ft |
Source: Yuma Association of REALTORS®
Source: Yuma Association of REALTORS®
MLS Number: 20253371
APN: 695-25-099
Nearby Homes
- 3128 S Ivy Ln
- 3139 S Avenue A
- 3021 S Ivy Ln
- 3300 S 8th Ave Unit 44
- 3300 S 8th Ave Unit 18
- 912 W Palmcroft Dr
- 1464 W 32nd Place
- 1463 W 32nd Place
- 3380 S 4th Ave Unit 88
- 3380 S 4th Ave Unit 68
- 3380 S 4th Ave Unit 58
- 3380 S 4th Ave Unit 40
- 3400 S 4th Ave Unit 69
- 3400 S 4th Ave Unit 8
- 3400 S 4th Ave Unit 4
- 1157 W Sahuaro Ln
- 1614 W 32nd Place
- 3583 S Kings Ct
- 1777 W 29th St
- 310 W Casa Blanca Dr
- 1710 W 11th St
- 2829 S 17th Ave
- 3574 S Rainier Ave
- 1778 W 28th St
- 2651 S 8th Ave
- 1795 W 28th St
- 173 W 27th Place
- 2681 S Virginia Dr
- 2350 S 8th Ave
- 2101 W 25th St
- 2231 S Elks Ln
- 2174 S Del Valle Way
- 255 E 23rd St
- 2100 S Avenue A Ave
- 2788 W 28th Place
- 2045 S 14th Ave
- 2975 W 27th Ln
- 2216 S Arizona Ave
- 2575 W 24th St
- 2008 S 14th Ave
