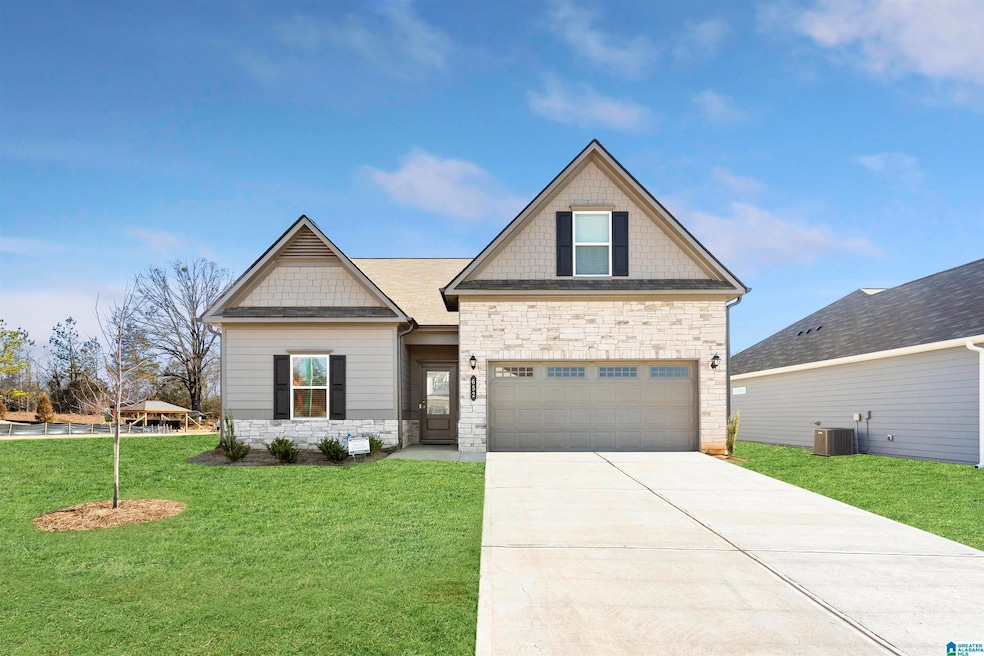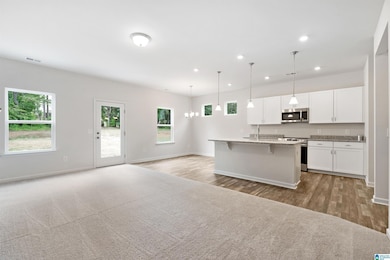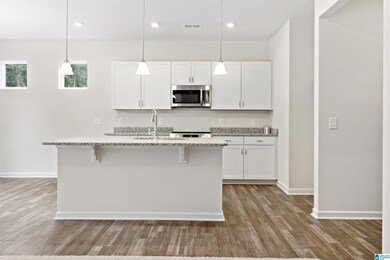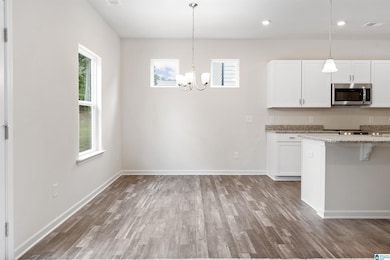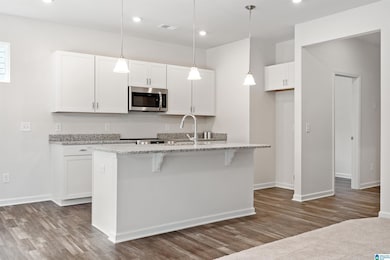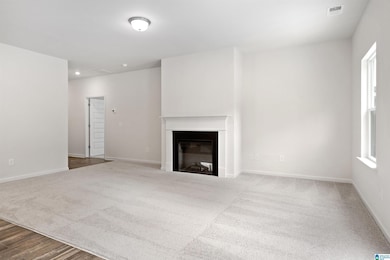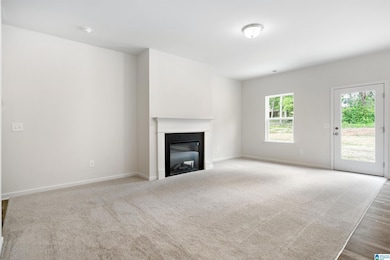PENDING
NEW CONSTRUCTION
3186 Sayers Rd Fultondale, AL 35068
Estimated payment $1,857/month
3
Beds
2
Baths
1,535
Sq Ft
$193
Price per Sq Ft
About This Home
A ranch home with great curb appeal, The Landen makes efficient use of every space, maximizing the home's livability. Entering from the garage, homeowners will find a laundry room, pantry, and a flex space that can be personalized for your needs. The kitchen, with a center island that is great for keeping the chef involved, opens to the family room and dining area. The owner's suite is separated from the two secondary bedrooms and features a large walk-in closet and private bath.
Home Details
Home Type
- Single Family
Year Built
- Built in 2025
Parking
- Attached Garage
- On-Street Parking
Home Design
- 1,535 Sq Ft Home
Laundry
- Laundry Room
- Laundry on main level
- Washer and Electric Dryer Hookup
Utilities
- Heat Pump System
- Electric Water Heater
Map
Create a Home Valuation Report for This Property
The Home Valuation Report is an in-depth analysis detailing your home's value as well as a comparison with similar homes in the area
Home Values in the Area
Average Home Value in this Area
Property History
| Date | Event | Price | List to Sale | Price per Sq Ft |
|---|---|---|---|---|
| 11/02/2025 11/02/25 | Pending | -- | -- | -- |
| 11/02/2025 11/02/25 | For Sale | $296,035 | -- | $193 / Sq Ft |
Source: Greater Alabama MLS
Source: Greater Alabama MLS
MLS Number: 21435779
Nearby Homes
- 3181 Sayers Rd
- 3189 Sayers Rd
- 3178 Sayers Rd
- 3185 Sayers Rd
- 3190 Sayers Rd
- 3174 Sayers Rd
- 3158 Sayers Rd
- 3165 Sayers Rd
- 3169 Sayers Rd
- The Coleman Sayers Rd
- The Caldwell Sayers Rd
- The Landen Sayers Rd
- The Harrington Sayers Rd
- The Langford Sayers Rd
- 4580 Village Springs Square Unit 1
- 4566 Village Springs Square Unit 2
- 4553 Village Springs Square Unit 11
- 1804 Frankfort Ln
- 4559 Village Springs Square Unit 11
- 3312 Carousel Dr
