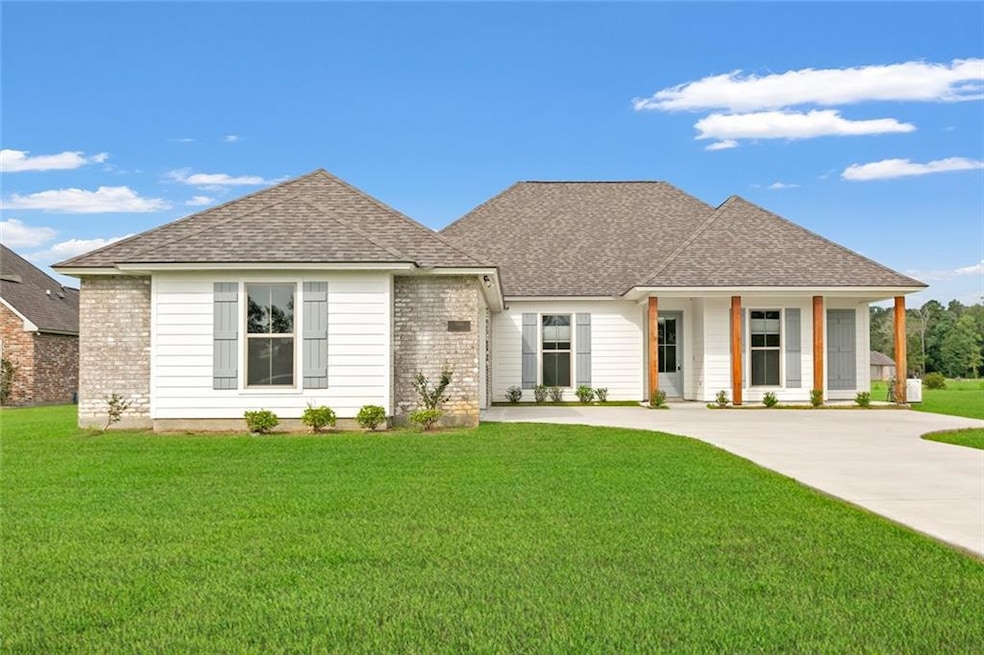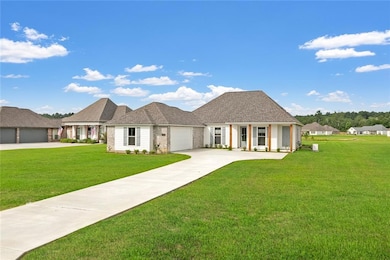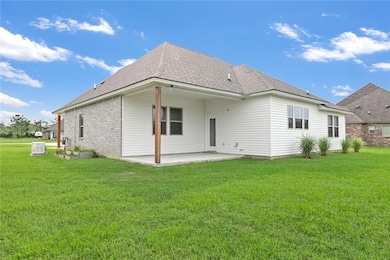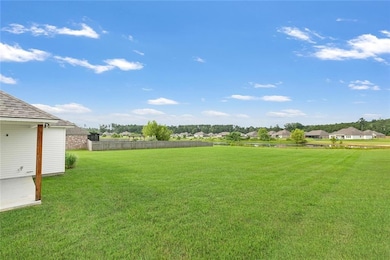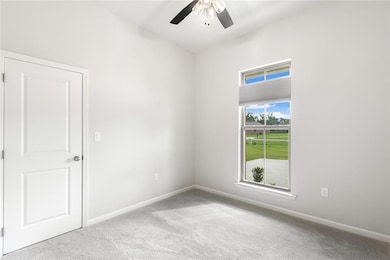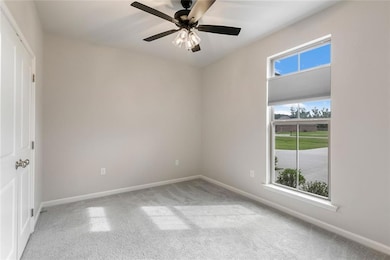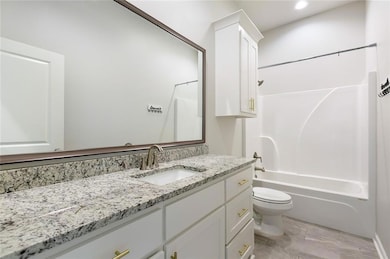
31861 Redrick Dr Walker, LA 70785
Estimated payment $3,072/month
Highlights
- Waterfront
- 1.05 Acre Lot
- Covered patio or porch
- North Corbin Junior High School Rated A-
- Stone Countertops
- Stainless Steel Appliances
About This Home
**Motivated Seller willing to pay $10,000 towards Buyers Closing Costs** This immaculate 2-year-old Acadian-style home sits on over an acre in the sought-after Kaden Creek Subdivision. It features an open-concept layout with soaring 9+ ft ceilings, a spacious living room with a cozy gas fireplace, and a dining area highlighted by an elegant board and batten accent wall. The chef’s kitchen includes stainless steel appliances, stone countertops, a large island, and custom cabinetry. The private primary suite offers a double vanity, soaking tub, separate shower, and generous walk-in closet. Enjoy breathtaking waterfront views from the covered patio and back porch. This home features a brand new modern stainless steel refrigerator, washer and dryer, and a whole home generator for added convenience and peace of mind. Being sold As-Is, this property blends style, comfort, and tranquility. Located in Flood Zone X.
Don’t miss your chance to own this stunning waterfront retreat—schedule your private tour today!
Home Details
Home Type
- Single Family
Est. Annual Taxes
- $4,324
Year Built
- Built in 2023
Lot Details
- 1.05 Acre Lot
- Lot Dimensions are 123.70 x 490.99 x 99.65 x 407.
- Waterfront
- Oversized Lot
- Property is in excellent condition
HOA Fees
- $33 Monthly HOA Fees
Parking
- 2 Car Garage
Home Design
- Brick Exterior Construction
- Slab Foundation
- Frame Construction
- Shingle Roof
- Vinyl Siding
Interior Spaces
- 2,303 Sq Ft Home
- Property has 1 Level
- Gas Fireplace
- Window Screens
Kitchen
- Oven
- Cooktop
- Microwave
- Dishwasher
- Stainless Steel Appliances
- Stone Countertops
- Disposal
Bedrooms and Bathrooms
- 5 Bedrooms
- 3 Full Bathrooms
Laundry
- Dryer
- Washer
Schools
- Walker Elementary School
- Walker Jr. Middle School
- Walker High School
Utilities
- Central Heating and Cooling System
- Power Generator
- Septic Tank
Additional Features
- Covered patio or porch
- Outside City Limits
Listing and Financial Details
- Tax Lot 52
- Assessor Parcel Number 0110622878AZ
Map
Home Values in the Area
Average Home Value in this Area
Tax History
| Year | Tax Paid | Tax Assessment Tax Assessment Total Assessment is a certain percentage of the fair market value that is determined by local assessors to be the total taxable value of land and additions on the property. | Land | Improvement |
|---|---|---|---|---|
| 2024 | $4,324 | $41,516 | $8,060 | $33,456 |
| 2023 | $964 | $8,060 | $8,060 | $0 |
| 2022 | $971 | $8,060 | $8,060 | $0 |
| 2021 | $426 | $4,030 | $4,030 | $0 |
| 2020 | $424 | $4,030 | $4,030 | $0 |
| 2019 | $872 | $8,060 | $8,060 | $0 |
| 2018 | $4 | $40 | $40 | $0 |
Property History
| Date | Event | Price | Change | Sq Ft Price |
|---|---|---|---|---|
| 07/24/2025 07/24/25 | For Sale | $485,000 | +5.2% | $211 / Sq Ft |
| 07/11/2023 07/11/23 | Sold | -- | -- | -- |
| 06/02/2023 06/02/23 | For Sale | $461,000 | 0.0% | $200 / Sq Ft |
| 05/11/2023 05/11/23 | Pending | -- | -- | -- |
| 02/27/2023 02/27/23 | For Sale | $461,000 | -- | $200 / Sq Ft |
Purchase History
| Date | Type | Sale Price | Title Company |
|---|---|---|---|
| Deed | $461,000 | Cypress Title | |
| Deed | -- | Cypress Title |
Mortgage History
| Date | Status | Loan Amount | Loan Type |
|---|---|---|---|
| Open | $368,800 | New Conventional | |
| Previous Owner | $120,686 | New Conventional |
Similar Homes in Walker, LA
Source: ROAM MLS
MLS Number: 2512390
APN: 0622878AZ
- 15090 Cross Creek Blvd
- 15040 Cross Creek Blvd
- 15025 Cross Gate Dr
- 15067 Garden Creek Dr
- 15037 Coldwater Dr
- TBD Kathy's Cove
- 14721 Carroll Ave
- 14701 Carroll Ave
- 14641 Carroll Ave
- 30403 Lafleur Rue
- 29960 Henderson Ln
- 14382 Carrol Ave
- TBD Florida Blvd
- Lot 40 Henderson Ln
- 9140 Comar Dr
- 10806 Annie Cir
- 13535 Prairie Ln
- 30110 Corbin Ave
- 16361 Peacock Dr
- 30814 Ava Ln
- 30551 Oak Crest Rd
- 30732 Judi Ann Dr
- 30100 Walker Rd N
- 12506 Orchid Ln
- 12456 Orchid Ln
- 12430 Florida Blvd
- 12234 Village Maison Dr
- 24117 Chateau de Chene Blvd
- 17457 W McLin Rd
- 17316 Copper Creek Dr
- 19226 McLin Rd
- 34220 Garnet Lake Dr
- 10816 Field Pointe Dr
- 31808 Netterville Rd Unit 8
- 31808 Netterville Rd Unit 6
- 31808 Netterville Rd Unit 3
- 31808 Netterville Rd Unit 7
- 26404 Bobby Gill Rd
- 8447 Florida
- 10067 Magnolia Rd
