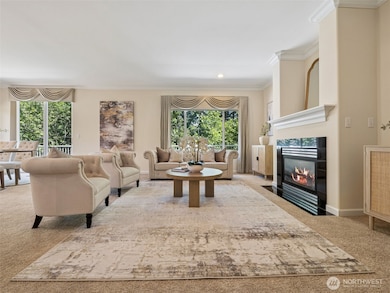31867 48th Cir SW Unit 14A Federal Way, WA 98023
Twin Lakes NeighborhoodEstimated payment $3,968/month
Highlights
- Active Adult
- Property is near public transit
- Territorial View
- Gated Community
- Secluded Lot
- Wood Flooring
About This Home
Wonderful, well kept gated community of Palisades at Dash Point, designed exclusively for active adults 55+. This charming enclave boasts meticulously built homes in a beautiful pristine setting. Features include open concept great room, a chef's kitchen and spacious living & dining areas where you will enjoy beautiful views of the park from a private deck. The primary ensuite is oversized with walk-in closet and 5 piece bath. Den off entry, spacious laundry room and 2-car garage w/storage. Bonus: Incredible 14'X40' crawlspace with 10' ceilings giving you another floor of fabulous storage! Located just minutes from shopping, great restaurants, walking paths, buslines, medical facilities, and of course our stunning nearby parks and beaches!
Source: Northwest Multiple Listing Service (NWMLS)
MLS#: 2392852
Property Details
Home Type
- Condominium
Est. Annual Taxes
- $6,029
Year Built
- Built in 2000
HOA Fees
- $445 Monthly HOA Fees
Parking
- Garage
Home Design
- Composition Roof
- Stone Siding
- Metal Construction or Metal Frame
- Vinyl Construction Material
- Stone
Interior Spaces
- 1,670 Sq Ft Home
- 1-Story Property
- Central Vacuum
- Skylights
- Gas Fireplace
- Territorial Views
Kitchen
- Gas Oven or Range
- Stove
- Microwave
- Dishwasher
- Disposal
Flooring
- Wood
- Carpet
- Vinyl
Bedrooms and Bathrooms
- 2 Main Level Bedrooms
- Walk-In Closet
- Bathroom on Main Level
- 2 Full Bathrooms
Laundry
- Electric Dryer
- Washer
Location
- Property is near public transit
- Property is near a bus stop
Utilities
- Forced Air Heating and Cooling System
- Heat Pump System
Additional Features
- Balcony
- West Facing Home
Listing and Financial Details
- Down Payment Assistance Available
- Visit Down Payment Resource Website
- Assessor Parcel Number 6613200090
Community Details
Overview
- Active Adult
- Association fees include common area maintenance, earthquake insurance, lawn service, road maintenance
- 40 Units
- The Palisades @ Dash Point Condos
- Dash Point Subdivision
- Park Phone (206) 212-2244 | Manager Byron Hiller
Pet Policy
- Dogs and Cats Allowed
Security
- Gated Community
Map
Home Values in the Area
Average Home Value in this Area
Tax History
| Year | Tax Paid | Tax Assessment Tax Assessment Total Assessment is a certain percentage of the fair market value that is determined by local assessors to be the total taxable value of land and additions on the property. | Land | Improvement |
|---|---|---|---|---|
| 2024 | $6,029 | $554,000 | $86,800 | $467,200 |
| 2023 | $4,896 | $566,000 | $64,400 | $501,600 |
| 2022 | $4,997 | $494,000 | $56,000 | $438,000 |
| 2021 | $5,043 | $439,000 | $56,000 | $383,000 |
| 2020 | $4,727 | $417,000 | $56,000 | $361,000 |
| 2018 | $4,793 | $373,000 | $44,800 | $328,200 |
| 2017 | $4,453 | $335,000 | $28,900 | $306,100 |
| 2016 | $3,567 | $311,000 | $42,000 | $269,000 |
| 2015 | -- | $237,000 | $28,000 | $209,000 |
| 2014 | -- | $213,000 | $28,000 | $185,000 |
| 2013 | -- | $200,000 | $28,000 | $172,000 |
Property History
| Date | Event | Price | List to Sale | Price per Sq Ft |
|---|---|---|---|---|
| 12/17/2025 12/17/25 | Pending | -- | -- | -- |
| 10/16/2025 10/16/25 | Price Changed | $575,000 | -3.8% | $344 / Sq Ft |
| 06/13/2025 06/13/25 | For Sale | $598,000 | -- | $358 / Sq Ft |
Purchase History
| Date | Type | Sale Price | Title Company |
|---|---|---|---|
| Warranty Deed | $299,000 | Chicago Title | |
| Warranty Deed | $7,950 | Chicago Title Insurance Co | |
| Warranty Deed | $282,000 | Chicago Title Insurance Co |
Mortgage History
| Date | Status | Loan Amount | Loan Type |
|---|---|---|---|
| Open | $199,000 | No Value Available | |
| Previous Owner | $269,500 | No Value Available |
Source: Northwest Multiple Listing Service (NWMLS)
MLS Number: 2392852
APN: 661320-0090
- 31849 48th Cir SW Unit 13A
- 4601 SW 320th St Unit L6
- 4520 SW 321st St
- 317 xx 51st Ave SW
- 5101 SW 316th Place
- 4059 SW 321st St
- 31611 37th Ave SW
- 32622 39th Ave SW
- 30726 43rd Ave SW
- 4346 SW 307th St
- 31532 36th Ave SW
- 3807 SW 327th St
- 31012 36th Ave SW
- 32616 36th Ave SW
- 3500 SW 325th St
- 6008 Indian Trail NE
- 31500 33rd Place SW Unit N103
- 31500 33rd Place SW Unit U101
- 31500 33rd Place SW Unit N102
- 31500 33rd Place SW Unit C203







