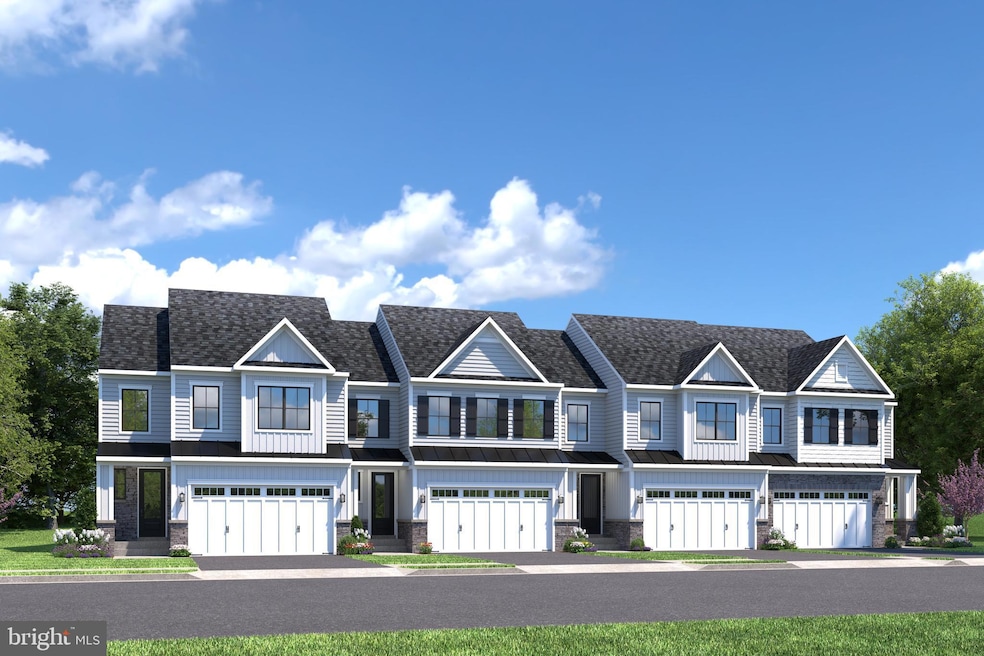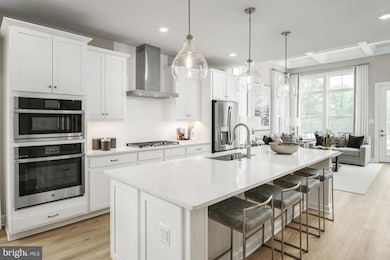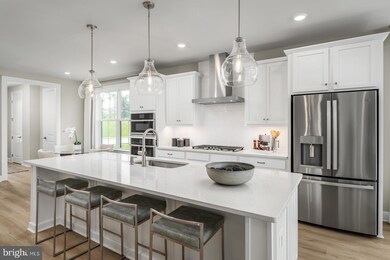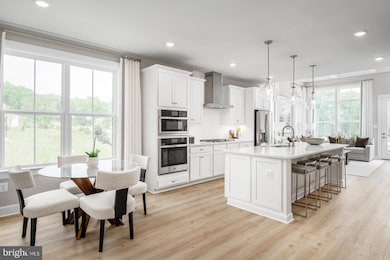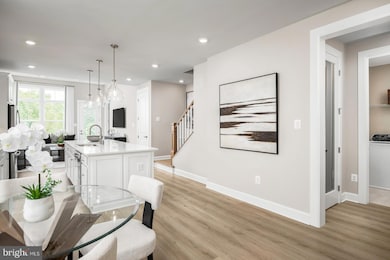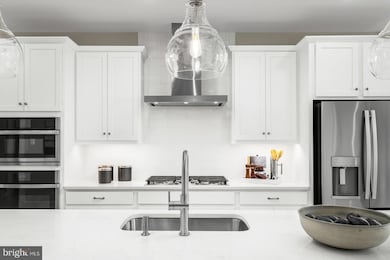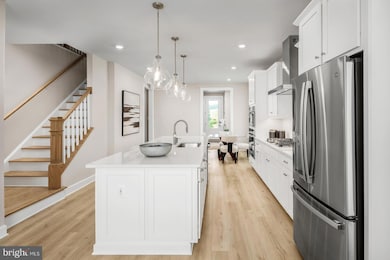3187 Leopold Ct Huntingdon Valley, PA 19006
Lower Moreland NeighborhoodEstimated payment $5,391/month
Highlights
- Golf Club
- Fitness Center
- Active Adult
- Bar or Lounge
- New Construction
- Eat-In Gourmet Kitchen
About This Home
Step into luxury with this stunning Kensington floorplan, ready for move-in by April 2026. Boasting 2,900 square feet of thoughtfully designed living space, this home offers 3 spacious bedrooms, 2 full bathrooms, 1 half bath, and a 2-car garage. Nestled on an oversized cul-de-sac homesite, the exterior impresses with a partial stone façade, HardiePlank siding, and a rear composite deck – plus, fencing is permitted for added privacy. Inside, you'll find upscale finishes including luxury vinyl plank flooring, a coffered ceiling in the living room, and a finished walkout basement that enhances both style and functionality. The gourmet kitchen is a chef's dream, featuring: *Elegant White Linen cabinetry
*Sleek quartz countertops
*Stylish tile backsplash
*Hooded vent and included appliances (excluding refrigerator)
*A large center island perfect for entertaining Retreat to the spa-inspired owner’s bath, complete with:
*A Roman shower with frameless glass door
*Tile surround and zero-entry flooring
*Dual vanities with quartz counters
*A private water closet
*Upstairs, a versatile loft space offers endless possibilities, ideal for guests, hobbies, or a home office. Come home to Philmont 55+, the lowest-priced new 55+ community in Bucks, Montgomery, and Philadelphia counties, offering the most included luxury features. Schedule your visit today and take the first step toward your April 2026 move-in! Photos are representative only.
Townhouse Details
Home Type
- Townhome
Year Built
- Built in 2025 | New Construction
Lot Details
- Extensive Hardscape
- Sprinkler System
- Property is in excellent condition
HOA Fees
- $389 Monthly HOA Fees
Parking
- 2 Car Attached Garage
- 2 Driveway Spaces
- Front Facing Garage
Home Design
- Villa
- Architectural Shingle Roof
- Stone Siding
- Concrete Perimeter Foundation
- HardiePlank Type
Interior Spaces
- Property has 3 Levels
- Open Floorplan
- Crown Molding
- Recessed Lighting
- Double Pane Windows
- Window Screens
- Family Room Off Kitchen
- Flood Lights
- Laundry on main level
- Finished Basement
Kitchen
- Eat-In Gourmet Kitchen
- Built-In Oven
- Gas Oven or Range
- Cooktop with Range Hood
- Built-In Microwave
- Dishwasher
- Stainless Steel Appliances
- Kitchen Island
- Upgraded Countertops
- Disposal
Flooring
- Wood
- Carpet
- Ceramic Tile
Bedrooms and Bathrooms
- En-Suite Bathroom
- Walk-In Closet
- Walk-in Shower
Eco-Friendly Details
- Energy-Efficient Appliances
- Energy-Efficient Windows with Low Emissivity
Outdoor Features
- Exterior Lighting
- Rain Gutters
Schools
- Lower Moreland High School
Utilities
- Forced Air Heating and Cooling System
- Vented Exhaust Fan
- 200+ Amp Service
- Tankless Water Heater
Community Details
Overview
- Active Adult
- $1,000 Capital Contribution Fee
- Association fees include all ground fee, common area maintenance, health club, lawn care front, lawn care rear, lawn care side, lawn maintenance, pool(s), recreation facility, management, snow removal, trash
- Active Adult | Residents must be 55 or older
- Built by NV Homes
- Philmont Subdivision, Kensington Floorplan
Amenities
- Common Area
- Clubhouse
- Community Dining Room
- Recreation Room
- Bar or Lounge
Recreation
- Golf Club
- Golf Course Community
- Golf Course Membership Available
- Tennis Courts
- Fitness Center
- Community Pool
- Putting Green
Pet Policy
- Pets Allowed
Map
Home Values in the Area
Average Home Value in this Area
Property History
| Date | Event | Price | List to Sale | Price per Sq Ft |
|---|---|---|---|---|
| 10/28/2025 10/28/25 | For Sale | $797,765 | -- | $275 / Sq Ft |
Source: Bright MLS
MLS Number: PAMC2160162
- Kensington Plan at Philmont 55+
- Villanova Plan at Philmont 55+
- 3262 Selig Ln
- 3266 Selig Ln
- 0 Tomlinson Rd Unit E1
- 2765 Honeysuckle Ln
- 120 Woodland Rd
- 11990 Rennard St
- 260 Brae Bourn Rd
- 10922 Lockart Rd
- 115 Gardner St
- 118 Rennard Place
- 148 Rennard St
- 11169 Hendrix St
- 226 Lockart Terrace
- 228 Erica St
- 74 Hillside Ave
- 11722 Audubon Ave
- 3450 Woodward Rd
- 244 Coachlight Terrace
- 203 Alnus St Unit 2 - Second Floor
- 224 Robina St Unit 2ND FLOOR
- 11023 Greiner Rd
- 371 Avon St Unit 2
- 3574 Glen Way
- 413 Parlin Place
- 290 Byberry Rd Unit 2
- 441 Tomlinson Rd Unit C2
- 2565 Huntingdon Pike
- 13087 Blakeslee Dr Unit 1ST FLOOR
- 450 W Byberry Rd
- 10900-10960 Bustleton Ave
- 10722 Gifford Ave Unit 2
- 682 Rennard St
- 600 Red Lion Rd
- 10018 Jeanes St Unit 10018 jeanes st, apt 1
- 717 Red Lion Rd Unit 2
- 717 Red Lion Rd Unit 1
- 13512 Bustleton Ave
- 516 Welsh Rd
