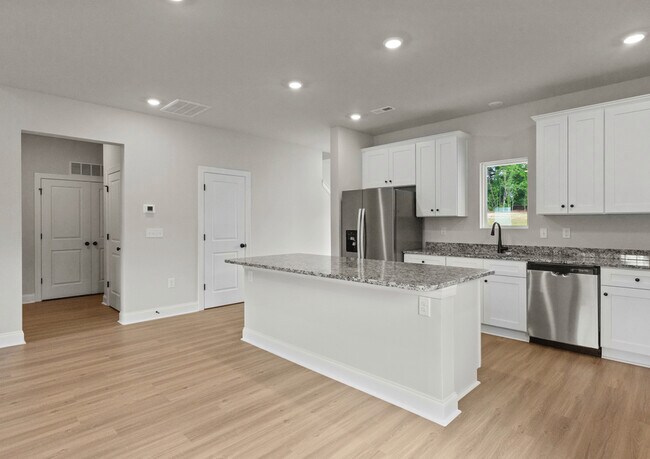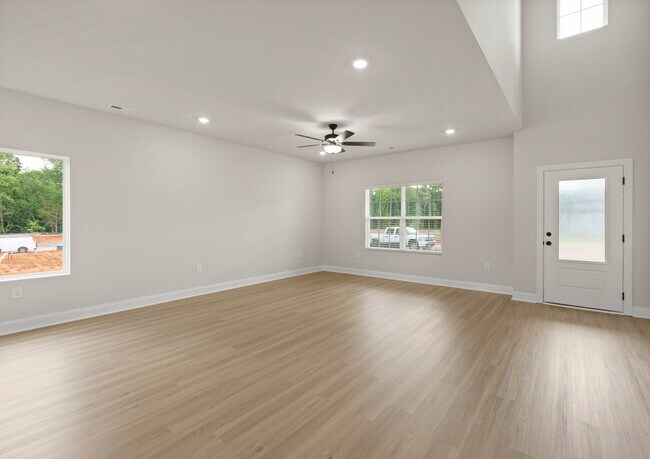
Estimated payment starting at $2,281/month
Total Views
1,050
4
Beds
2.5
Baths
2,218
Sq Ft
$165
Price per Sq Ft
Highlights
- New Construction
- Vaulted Ceiling
- Lawn
- Primary Bedroom Suite
- Granite Countertops
- No HOA
About This Floor Plan
Welcome to the Graham by LGI Homes, a thoughtfully designed two-story floor plan that delivers more than just square footage, it delivers lifestyle. With four generously sized bedrooms, two-and-a-half bathrooms, and a two-car garage, this home is crafted for those who want room to grow, entertain, and relax. Whether it’s cozy family nights or weekend gatherings, the Graham offers the perfect place for life’s everyday moments.
Sales Office
Hours
| Monday |
11:00 AM - 7:00 PM
|
| Tuesday |
11:00 AM - 7:00 PM
|
| Wednesday |
8:30 AM - 7:00 PM
|
| Thursday |
8:30 AM - 7:00 PM
|
| Friday |
8:30 AM - 7:00 PM
|
| Saturday |
8:30 AM - 7:00 PM
|
| Sunday |
10:30 AM - 7:00 PM
|
Office Address
3187 Strong Box Ln
Gastonia, NC 28052
Driving Directions
Home Details
Home Type
- Single Family
Lot Details
- Lawn
Parking
- 2 Car Attached Garage
- Front Facing Garage
Home Design
- New Construction
Interior Spaces
- 2-Story Property
- Vaulted Ceiling
- Recessed Lighting
- Open Floorplan
- Dining Area
- Game Room
- Flex Room
Kitchen
- Walk-In Pantry
- Built-In Range
- ENERGY STAR Range
- ENERGY STAR Qualified Refrigerator
- Dishwasher
- Stainless Steel Appliances
- Kitchen Island
- Granite Countertops
- Kitchen Fixtures
Flooring
- Carpet
- Luxury Vinyl Plank Tile
Bedrooms and Bathrooms
- 4 Bedrooms
- Primary Bedroom Suite
- Walk-In Closet
- Powder Room
- Dual Vanity Sinks in Primary Bathroom
- Secondary Bathroom Double Sinks
- Bathroom Fixtures
- Bathtub with Shower
- Walk-in Shower
Laundry
- Laundry on lower level
- Washer and Dryer Hookup
Outdoor Features
- Courtyard
- Covered Patio or Porch
Utilities
- Central Heating and Cooling System
- High Speed Internet
Community Details
Overview
- No Home Owners Association
Amenities
- Community Barbecue Grill
- Picnic Area
- Courtyard
- Children's Playroom
Recreation
- Community Playground
- Park
- Tot Lot
- Hiking Trails
- Trails
Map
Other Plans in Stagecoach Station
About the Builder
A top homebuilder in the USA, LGI Homes has been recognized as one of the nation’s fastest growing and most trustworthy companies. They were founded in 2003 in Conroe, Texas, and have grown to become a top homebuilder in the United States. They are currently recognized as one of the World's Most Trustworthy Companies by Newsweek as well as a USA TODAY 2024 Top Workplace USA.
They build homes with great value at affordable prices throughout the nation. They currently serve 21 states across 36 markets and have 120+ active communities. To date, they have moved in over 70,000 families.
Nearby Homes
- Stagecoach Station
- 3321 Strong Box Ln
- 3325 Strong Box Ln
- 3329 Strong Box Ln
- 3337 Strong Box Ln
- 3335 Fox Hall Dr
- 3335 Burberry Dr
- 3607 Clover Valley Dr
- 3343 Fox Hall Dr
- 3474 Bear Den Dr
- 3478 Bear Den Dr
- 3482 Bear Den Dr
- 3453 Bear Den Dr
- 3481 Bear Den Dr
- 3367 Fox Hall Dr
- 3448 Saddlebred Dr
- 3464 Saddlebred Dr
- 3456 Saddlebred Dr
- 3472 Saddlebred Dr
- 3471 Saddlebred Dr






