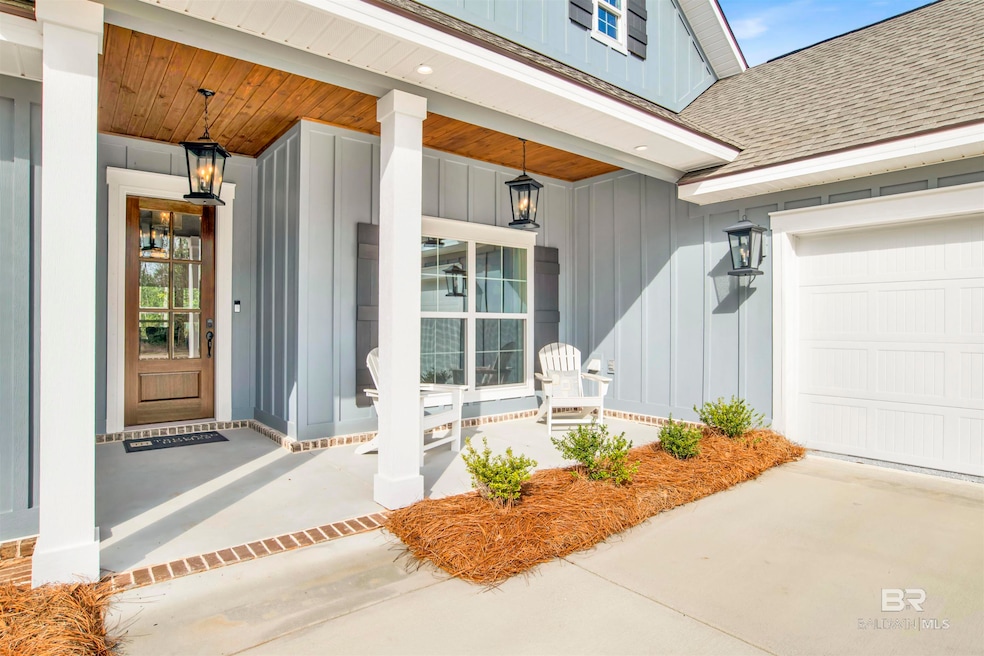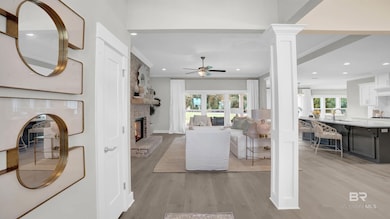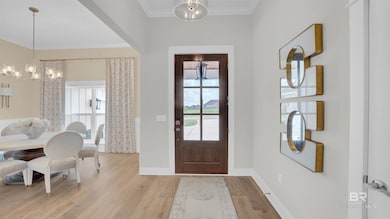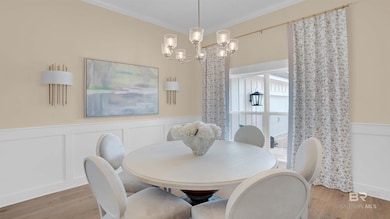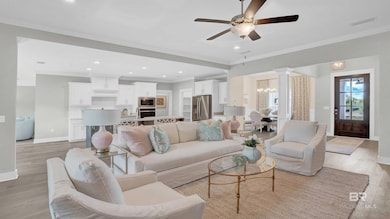
31871 Marvanna Dr Spanish Fort, AL 36527
Estimated payment $3,471/month
Highlights
- New Construction
- Craftsman Architecture
- Hurricane or Storm Shutters
- Spanish Fort Middle School Rated A-
- High Ceiling
- Front Porch
About This Home
Move-In-Ready! This Holly plan offers an exceptional blend of style and functionality, with a recent significant price reduction making it an incredible value. Boasting 2,524 sq. ft., this 4-bedroom, 3-bathroom home is thoughtfully designed with luxury features throughout. The gourmet kitchen features quartz counters, a gas cooktop, stainless steel apron-front sink, and sleek black plumbing fixtures, al complimented by an adjacent keeping room that could be a library, home office, reading room and more. The open-concept design flows into the spacious living room, complete with a cozy gas fireplace and timeless craftsman traditional trim package. Upgraded Revwood flooring extends through the main living areas and the primary bedroom. The primary suite offers a spa-like retreat with a frameless glass shower, quartz counters, and elevated finishes. A split-bedroom floor plan ensures privacy, with secondary bedrooms and bathrooms also showcasing quartz counters and black fixtures. Additional upgrades include a tankless water heater for efficiency and elevated detailing throughout the home. Don’t miss this opportunity to own a beautifully appointed home at an incredible value! Fox Hollow is a Fairhope Single Tax property. You will also enjoy the natural gas fireplace and Rinnai tankless water heater. This home is being built to Gold Fortified certification for huge insurance savings. Smart Home package includes Wi-Fi garage door opener, video doorbell, outdoor camera, hub, and smart thermostat. Truland Homes include a full 1-year builder and PWSC warranty. The neighborhood of Fox Hollow is nestled near downtown Fairhope. This charming community offers a blend of small-town Southern charm and modern amenities. Residents enjoy easy access to Fairhope’s vibrant downtown, known for its boutique shopping, locally owned restaurants, and scenic views of Mobile Bay. Buyer to verify all information during due diligence.
Home Details
Home Type
- Single Family
Est. Annual Taxes
- $1,600
Year Built
- Built in 2025 | New Construction
Lot Details
- 0.26 Acre Lot
- Lot Dimensions are 80 x 142
- Sprinkler System
HOA Fees
- $83 Monthly HOA Fees
Home Design
- Craftsman Architecture
- Dimensional Roof
- Hardboard
Interior Spaces
- 2,524 Sq Ft Home
- 1-Story Property
- High Ceiling
- Ceiling Fan
- Gas Log Fireplace
- Great Room with Fireplace
- Property Views
Kitchen
- Gas Range
- Microwave
- Dishwasher
Bedrooms and Bathrooms
- 4 Bedrooms
- Split Bedroom Floorplan
- En-Suite Bathroom
- Walk-In Closet
- 3 Full Bathrooms
- Dual Vanity Sinks in Primary Bathroom
- Private Water Closet
- Soaking Tub
- Separate Shower
Home Security
- Hurricane or Storm Shutters
- Carbon Monoxide Detectors
- Fire and Smoke Detector
- Termite Clearance
Parking
- 2 Car Garage
- Automatic Garage Door Opener
Outdoor Features
- Front Porch
Schools
- Stonebridge Elementary School
- Spanish Fort Middle School
- Spanish Fort High School
Utilities
- Cooling Available
- Heat Pump System
Community Details
- Association fees include common area insurance, ground maintenance, other-see remarks
Listing and Financial Details
- Home warranty included in the sale of the property
- Legal Lot and Block 178 - Holly / 178 - Holly
- Assessor Parcel Number 053304190000002.351
Map
Home Values in the Area
Average Home Value in this Area
Tax History
| Year | Tax Paid | Tax Assessment Tax Assessment Total Assessment is a certain percentage of the fair market value that is determined by local assessors to be the total taxable value of land and additions on the property. | Land | Improvement |
|---|---|---|---|---|
| 2024 | $1,687 | $46,860 | $6,300 | $40,560 |
| 2023 | $234 | $6,500 | $6,500 | $0 |
Property History
| Date | Event | Price | Change | Sq Ft Price |
|---|---|---|---|---|
| 08/28/2025 08/28/25 | Sold | $601,900 | 0.0% | $238 / Sq Ft |
| 08/25/2025 08/25/25 | Off Market | $601,900 | -- | -- |
| 08/08/2025 08/08/25 | Price Changed | $601,900 | +0.3% | $238 / Sq Ft |
| 06/25/2025 06/25/25 | For Sale | $599,900 | -- | $238 / Sq Ft |
Similar Homes in Spanish Fort, AL
Source: Baldwin REALTORS®
MLS Number: 380089
APN: 33-04-19-0-000-002.351
- WALNUT Plan at Rayne Plantation
- PECAN Plan at Rayne Plantation
- ELM Plan at Rayne Plantation
- HOLLY Plan at Rayne Plantation
- MOCKINGBIRD Plan at Rayne Plantation
- HICKORY Plan at Rayne Plantation
- 31890 Marvanna Dr
- 31908 Marvanna Dr
- 12165 Exbury Way
- 12048 Exbury Way
- 12249 Exbury Way
- 12224 Exbury Way
- 12654 Squirrel Dr
- 31826 Wildflower Trail
- 31646 Canopy Loop
- 12269 Aurora Way
- 11855 Saratoga Loop
- 31928 Badger Ct
- 31459 Spoonbill Rd
- 31820 Calder Ct
- 31472 Hoot Owl Rd
- 12704 Chickadee Ln
- 12768 Philadelphia Blvd Unit 87
- 31689 Kestrel Loop
- 32694 Revere Dr
- 13179 Cavalier St
- 31627 Memphis Loop
- 30738 Pinyon Dr
- 31277 Palladian Way
- 31316 Palladian Way
- 33171 Stables Dr
- 12919 Churchill Dr Unit B
- 10407 Us Highway 31
- 10558 Eastern Shore Blvd
- 31611 Plaza de Toros Dr S
- 31320 Stagecoach Rd
- 114 Wicker Way
- 29838 Frederick Blvd
- 30442 Middle Creek Cir
- 28337 Bay Branch Dr
