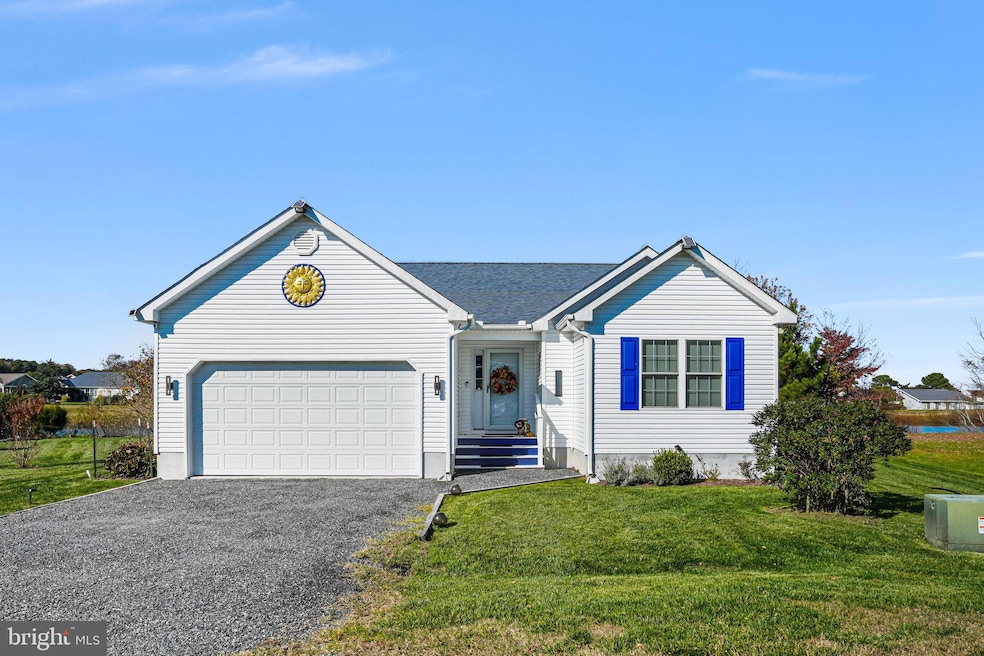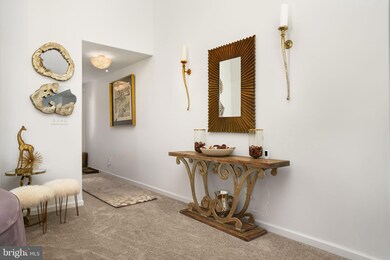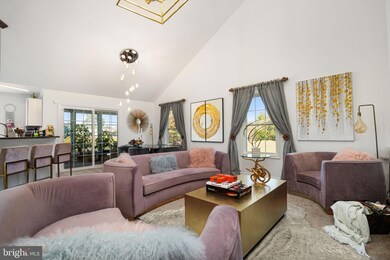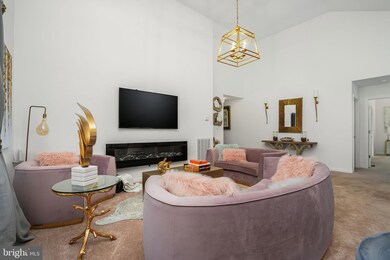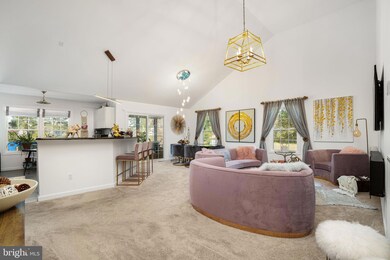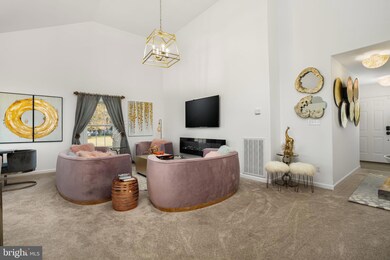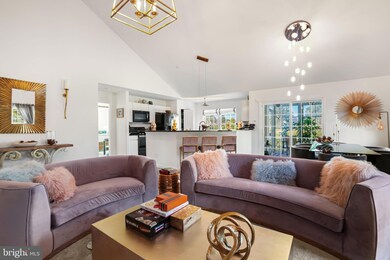3188 Blackbeard Rd Greenbackville, VA 23356
Estimated payment $2,133/month
Highlights
- 100 Feet of Waterfront
- Boat Ramp
- Fitness Center
- Marina
- Golf Course Community
- Water Oriented
About This Home
2/408 One level living overlooking a pristine golf course and pond in Captains Cove. Plenty of space for the whole family, if you like to entertain, it offers everything you’ll need all on one level. The Three Season Room and extended deck are great place to sit and enjoy your day! Other features include tank less Hot Water, SS Appliances, Granite Counter Tops, Fireplace, and more! Captains Cove Golf & Waterfront Community amenities offer: 9 Hole Pristine Golf Course, 3 Pools (2 Outdoor/1 Indoor), Fitness Center, Boat Ramp, Basketball & Pickle-Ball Courts, Playground, Walking & Biking Trails, Picnic Area, Dog Park, Security and so much more. Captains Cove is located on Virginia's Eastern Shore and conveniently located close to major Metropolitan Areas along the East Coast. Within 3 Hours of Baltimore MD/Washington DC/Philadelphia PA, 5 hours from New York, 1 Hour from Ocean City MD, 2 hours from Virginia Beach/Norfolk/Hampton VA and only 20 minutes from the notorious Chincoteague Island VA.
Home Details
Home Type
- Single Family
Est. Annual Taxes
- $1,863
Year Built
- Built in 2018
Lot Details
- 10,255 Sq Ft Lot
- Lot Dimensions are 40x100x150x159
- 100 Feet of Waterfront
- Cleared Lot
- Property is in very good condition
HOA Fees
- $156 Monthly HOA Fees
Property Views
- Pond
- Golf Course
Home Design
- Rambler Architecture
- Block Foundation
- Frame Construction
- Architectural Shingle Roof
- Vinyl Siding
- Stick Built Home
Interior Spaces
- 1,566 Sq Ft Home
- Property has 1 Level
- Open Floorplan
- Vaulted Ceiling
- Ceiling Fan
- Recessed Lighting
- 1 Fireplace
- Great Room
- Dining Room
- Crawl Space
Kitchen
- Breakfast Area or Nook
- Eat-In Kitchen
- Stove
- Built-In Microwave
- Dishwasher
- Stainless Steel Appliances
Flooring
- Carpet
- Ceramic Tile
Bedrooms and Bathrooms
- 3 Main Level Bedrooms
- Walk-In Closet
- 2 Full Bathrooms
- Soaking Tub
- Walk-in Shower
Laundry
- Laundry Room
- Laundry on main level
- Dryer
Parking
- 2 Parking Spaces
- Gravel Driveway
Outdoor Features
- Water Oriented
- Property is near a pond
- Pond
- Lake Privileges
- Exterior Lighting
- Rain Gutters
Schools
- Kegotank Elementary School
- Arcadia Middle School
- Arcadia High School
Utilities
- Central Air
- Heat Pump System
- Tankless Water Heater
- Grinder Pump
- Public Septic
- Phone Available
Listing and Financial Details
- Tax Lot 408
- Assessor Parcel Number 5A2-1-408
Community Details
Overview
- Ccgyc HOA
- Built by J&A Builders
- Captain's Cove Subdivision, Sailfish Floorplan
- Community Lake
Amenities
- Picnic Area
- Common Area
- Clubhouse
- Community Center
- Community Dining Room
- Community Library
Recreation
- Boat Ramp
- Boat Dock
- Pier or Dock
- Mooring Area
- Marina
- Golf Course Community
- Tennis Courts
- Community Basketball Court
- Community Playground
- Fitness Center
- Community Indoor Pool
- Putting Green
- Jogging Path
- Bike Trail
Security
- Security Service
Map
Home Values in the Area
Average Home Value in this Area
Tax History
| Year | Tax Paid | Tax Assessment Tax Assessment Total Assessment is a certain percentage of the fair market value that is determined by local assessors to be the total taxable value of land and additions on the property. | Land | Improvement |
|---|---|---|---|---|
| 2025 | $1,863 | $339,400 | $20,000 | $319,400 |
| 2024 | $1,694 | $339,400 | $20,000 | $319,400 |
| 2023 | $1,725 | $278,300 | $10,000 | $268,300 |
| 2022 | $1,725 | $278,300 | $10,000 | $268,300 |
| 2021 | $1,332 | $209,700 | $5,000 | $204,700 |
| 2020 | $1,332 | $209,700 | $5,000 | $204,700 |
| 2019 | $615 | $96,900 | $4,300 | $92,600 |
| 2018 | $27 | $4,300 | $4,300 | $0 |
| 2017 | $67 | $10,500 | $10,500 | $0 |
| 2016 | $67 | $10,500 | $10,500 | $0 |
| 2015 | $79 | $13,000 | $13,000 | $0 |
| 2014 | $79 | $13,000 | $13,000 | $0 |
| 2013 | -- | $26,800 | $26,800 | $0 |
Property History
| Date | Event | Price | List to Sale | Price per Sq Ft |
|---|---|---|---|---|
| 11/11/2025 11/11/25 | For Sale | $345,000 | -- | $220 / Sq Ft |
Purchase History
| Date | Type | Sale Price | Title Company |
|---|---|---|---|
| Grant Deed | -- | -- |
Mortgage History
| Date | Status | Loan Amount | Loan Type |
|---|---|---|---|
| Previous Owner | $165,000 | New Conventional |
Source: Bright MLS
MLS Number: VAAC2002380
APN: 005-A2-01-00-0408-00
- 3175 Port Ct
- 1319 Blackbeard Rd
- 3601 Navigator Dr
- 3184 Meridian Dr
- Lot 356 Meridian Dr
- Lot 356 Meridian Dr Unit 356
- 3105 Meridian Dr
- Lot 1361 Blackbeard Rd
- Lot 1361 Blackbeard Rd Unit 1361
- 3281 Starboard St
- 3079 Meridian Dr
- 3429 Captains Corridor
- 295 Navigator Dr
- Lot 295 Navigator Dr
- Lot 314 Navigator Dr Unit 314
- 299 Navigator Dr
- Lot 289 Navigator Dr Unit 289
- 287 Navigator Dr
- Lot 289 Navigator Dr
- Lot 1364 Billow Ct Unit 1364
- 5164 Main St
- 6386 Waters Edge Dr
- 4210 School St
- 6422 Jester St
- 5457 Warren St
- 3488 Main St
- 7141 Margarets Ln
- 4341 Chicken City Rd
- 5421 Deep Hole Rd Unit Tranquility
- 5421 Deep Hole Rd Unit Escape
- 7217 Oak Ridge Place
- 7120 Fleming Rd
- 7214 Fiddler Ln
- 31081 Temperanceville Rd
- 239 Morgans Ct
- 243 Morgans Ct
- 246 Morgans Ct
- 5 5th St Unit 204
- 417 Walnut St Unit 2
- 211 W Market St
