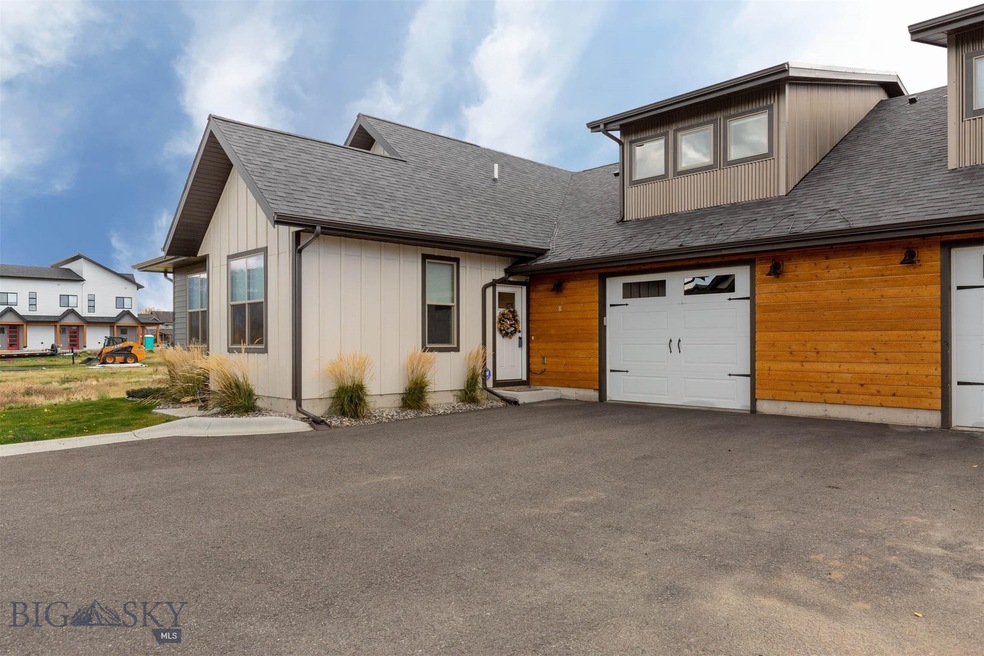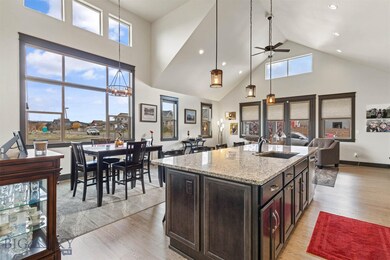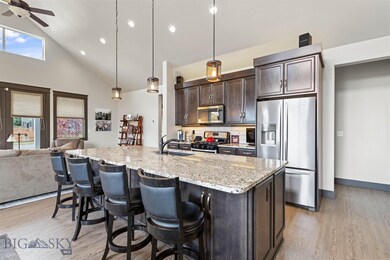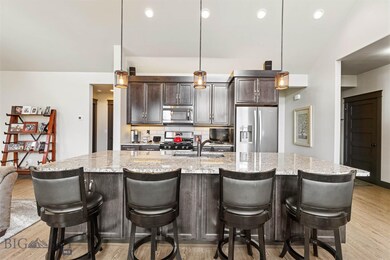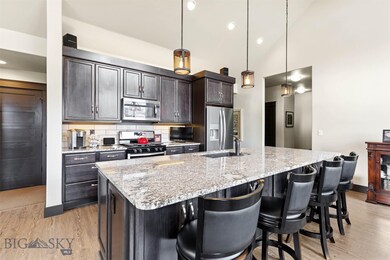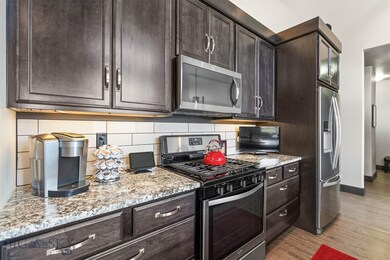
3188 Fen Way Unit B Bozeman, MT 59718
North Bozeman NeighborhoodHighlights
- Vaulted Ceiling
- Lawn
- 1 Car Attached Garage
- Chief Joseph Middle School Rated A-
- Covered Patio or Porch
- Walk-In Closet
About This Home
As of December 2021Enjoy time with family and friends in this spacious 3 bedroom, 2 bathroom end unit condo. The design layout is a beautiful blend of space and functionality in this mostly single level living condo. Open floor plan with vaulted ceilings and large windows to welcome the natural light. The kitchen features a gas range, stainless steel appliances and a large island. The owner’s suite bathroom has double vanities, tile floors, a walk in shower, and a separate tub. Second floor bonus room could be used as a flex room and/or a work from home space. This home is complete with a one car attached garage, covered patio and air conditioning. Great curb appeal and high end finishes throughout the home. Lots of walking trails in the subdivision. Convenient access to Target, Costco, other shopping centers and restaurants. The interstate is also within close proximity making travel in and out of Bozeman easily accessible.
Last Agent to Sell the Property
Berkshire Hathaway - Bozeman License #BRO-62247 Listed on: 10/28/2021

Property Details
Home Type
- Condominium
Est. Annual Taxes
- $3,052
Year Built
- Built in 2017
Lot Details
- Landscaped
- Sprinkler System
- Lawn
HOA Fees
- $200 Monthly HOA Fees
Parking
- 1 Car Attached Garage
Home Design
- Shingle Roof
- Asphalt Roof
Interior Spaces
- 2,185 Sq Ft Home
- 2-Story Property
- Vaulted Ceiling
Kitchen
- Range
- Microwave
- Dishwasher
- Disposal
Flooring
- Partially Carpeted
- Tile
Bedrooms and Bathrooms
- 3 Bedrooms
- Walk-In Closet
- 2 Full Bathrooms
Laundry
- Dryer
- Washer
Outdoor Features
- Covered Patio or Porch
Utilities
- Forced Air Heating and Cooling System
- Heating System Uses Natural Gas
Community Details
- Association fees include insurance, ground maintenance, maintenance structure, sewer, snow removal, water
- Built by Wierda
- Cattail Creek Subdivision
Listing and Financial Details
- Assessor Parcel Number RFG69784
Ownership History
Purchase Details
Home Financials for this Owner
Home Financials are based on the most recent Mortgage that was taken out on this home.Purchase Details
Home Financials for this Owner
Home Financials are based on the most recent Mortgage that was taken out on this home.Similar Homes in Bozeman, MT
Home Values in the Area
Average Home Value in this Area
Purchase History
| Date | Type | Sale Price | Title Company |
|---|---|---|---|
| Warranty Deed | -- | Security Title Company | |
| Joint Tenancy Deed | -- | Security Title Co |
Mortgage History
| Date | Status | Loan Amount | Loan Type |
|---|---|---|---|
| Open | $499,000 | New Conventional | |
| Previous Owner | $268,000 | New Conventional | |
| Previous Owner | $270,000 | New Conventional |
Property History
| Date | Event | Price | Change | Sq Ft Price |
|---|---|---|---|---|
| 12/23/2021 12/23/21 | Sold | -- | -- | -- |
| 11/23/2021 11/23/21 | Pending | -- | -- | -- |
| 10/28/2021 10/28/21 | For Sale | $599,000 | +77.5% | $274 / Sq Ft |
| 11/15/2017 11/15/17 | Sold | -- | -- | -- |
| 10/16/2017 10/16/17 | Pending | -- | -- | -- |
| 09/11/2017 09/11/17 | For Sale | $337,500 | -- | $154 / Sq Ft |
Tax History Compared to Growth
Tax History
| Year | Tax Paid | Tax Assessment Tax Assessment Total Assessment is a certain percentage of the fair market value that is determined by local assessors to be the total taxable value of land and additions on the property. | Land | Improvement |
|---|---|---|---|---|
| 2024 | $4,172 | $626,700 | $0 | $0 |
| 2023 | $4,036 | $685,900 | $0 | $0 |
| 2022 | $3,020 | $393,800 | $0 | $0 |
| 2021 | $3,052 | $393,800 | $0 | $0 |
| 2020 | $3,048 | $356,600 | $0 | $0 |
| 2019 | $3,117 | $356,600 | $0 | $0 |
| 2018 | $2,609 | $276,400 | $0 | $0 |
Agents Affiliated with this Home
-
DeeAnn Bos

Seller's Agent in 2021
DeeAnn Bos
Berkshire Hathaway - Bozeman
(406) 580-7919
17 in this area
197 Total Sales
-
Tawnya Storm
T
Buyer's Agent in 2021
Tawnya Storm
Realty One Group Peak
(406) 587-7653
3 in this area
41 Total Sales
-
Arison Antonucci-Burns

Seller's Agent in 2017
Arison Antonucci-Burns
Aspire Realty
(406) 577-2520
17 in this area
142 Total Sales
Map
Source: Big Sky Country MLS
MLS Number: 364259
APN: 06-0904-35-2-10-01-7004
- 3241 Fen Way Unit B
- 3139 Blackbird Dr
- 3383 Sora Way
- 2855 Fen Way
- 3123 Warbler Way Unit s A-D
- 2853 Fen Way Unit D
- 3156 Catkin Ln Unit A
- 2963 Warbler Way Unit 4
- 2963 Warbler Way Unit 2
- 2763 Catalyst St
- 2757 Marlyn Ct Unit 1
- 3335 N 27th Ave Unit 11
- 3219 N 27th Ave
- 2694 Typha Ct Unit 23
- 2685 Typha Ct Unit 2
- 3095 Lori Ln
- 3321 N 27th Ave Unit 2
- 2621 Typha Ct
- 2961 N 27th Ave Unit 18
- Lots 14A & 15A Cattail St
