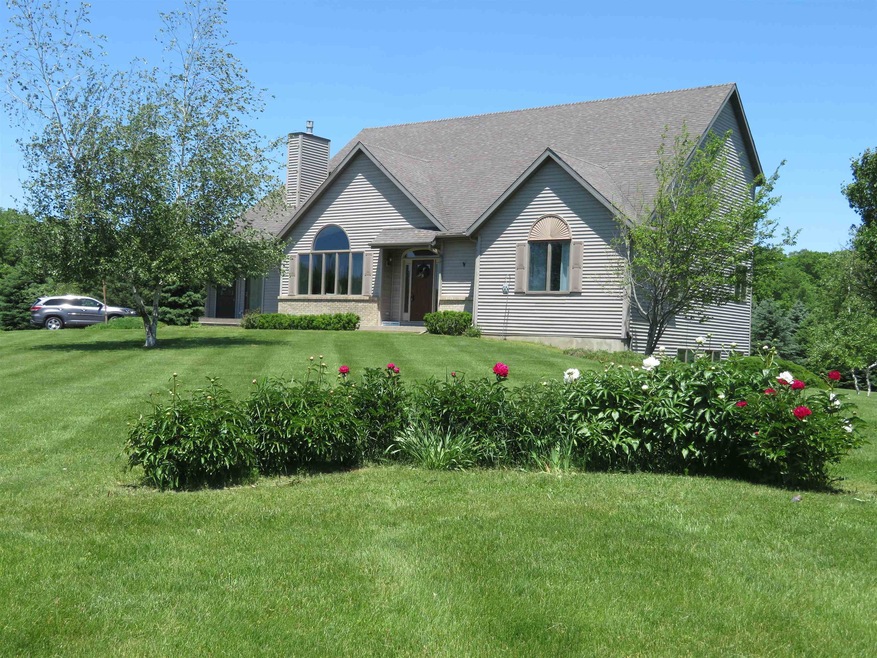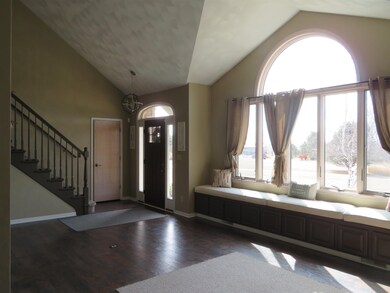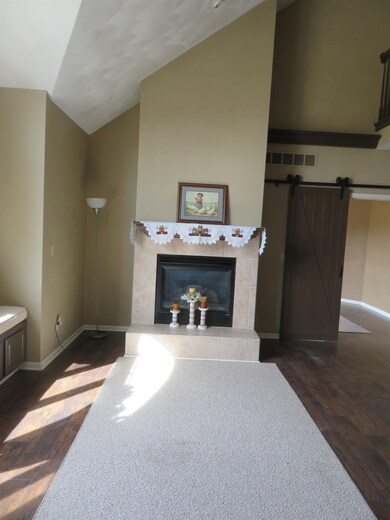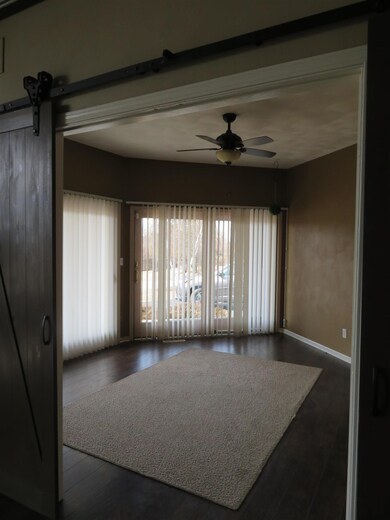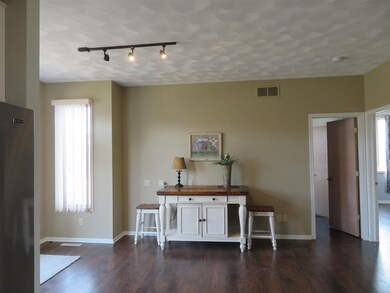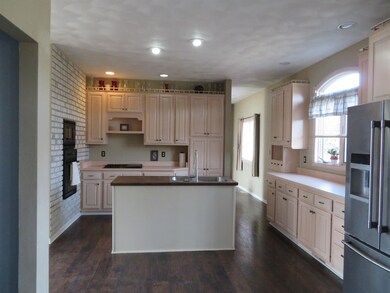
3189 W Forest Rd Freeport, IL 61032
Highlights
- Countryside Views
- Main Floor Primary Bedroom
- Central Air
- Deck
- Walk-In Closet
- Water Softener
About This Home
As of August 2022A one of kind custom built home on a scenic 2.77 acres. The country setting is absolutely beautiful in all seasons. Looking out your back door the peace of nature awaits. This is a legitimate five-bedroom home that lends to many living opportunities. The main floor consists of living room with fireplace, den/office, dining room area, main floor laundry large eat-in kitchen, master bedroom suite and broom closet. Sliders off the dining/ eating area walk on to a multi-level deck to the backyard. The upper level is built around a loft setting. Two bedrooms, a full bath, TV area and bonus room. The lower level has two full bedrooms with egress windows, a full bath, rec room, large storage area and additional room for arts/crafts or whatever you wish. The lower level also walks out to the backyard for convenience. Under present owner most of the flooring has been updated with wood and carpet, new furnace in 2020, hot water heater and water softener. A new 10 x 12 deck was added in 2021 by a local contractor. All appliances including washer and dryer do stay with the home. Kidney shaped drive was seal coated in 2021. The lane to the property is maintained by the residence. There will soon be new gas piping and new lane courtesy of NICOR. Owner is a licensed agent. Map of property is located at house along with the septic and well locations and radon test results. The septic has been pumped every year do to the size of the former family. There are no issues. Pre-qualified buyers only. Taxes will reflect owner occupied for 2021. NEW PRICE, PRICE REDUCED!
Last Agent to Sell the Property
CHRISTENSEN HOME TOWN, REALTORS License #471002354 Listed on: 03/15/2022
Home Details
Home Type
- Single Family
Est. Annual Taxes
- $9,095
Lot Details
- 2.77 Acre Lot
- Property fronts a county road
Home Design
- Shingle Roof
- Vinyl Siding
Interior Spaces
- 2-Story Property
- Gas Fireplace
- Window Treatments
- Countryside Views
Kitchen
- Built-In Oven
- Stove
- Gas Range
- Microwave
- Dishwasher
- Disposal
Bedrooms and Bathrooms
- 5 Bedrooms
- Primary Bedroom on Main
- Walk-In Closet
Laundry
- Laundry on main level
- Dryer
- Washer
Finished Basement
- Basement Fills Entire Space Under The House
- Exterior Basement Entry
- Sump Pump
Parking
- 2 Car Garage
- Driveway
Outdoor Features
- Deck
Schools
- Freeport 145 Elementary And Middle School
- Freeport 145 High School
Utilities
- Central Air
- Heating System Uses Natural Gas
- Well
- Gas Water Heater
- Water Softener
- Septic System
Ownership History
Purchase Details
Home Financials for this Owner
Home Financials are based on the most recent Mortgage that was taken out on this home.Purchase Details
Home Financials for this Owner
Home Financials are based on the most recent Mortgage that was taken out on this home.Similar Homes in Freeport, IL
Home Values in the Area
Average Home Value in this Area
Purchase History
| Date | Type | Sale Price | Title Company |
|---|---|---|---|
| Deed | $310,400 | -- | |
| Grant Deed | $259,000 | -- |
Property History
| Date | Event | Price | Change | Sq Ft Price |
|---|---|---|---|---|
| 08/29/2022 08/29/22 | Sold | $320,000 | -3.0% | $82 / Sq Ft |
| 07/27/2022 07/27/22 | Pending | -- | -- | -- |
| 05/18/2022 05/18/22 | Price Changed | $329,900 | -2.9% | $85 / Sq Ft |
| 04/21/2022 04/21/22 | Price Changed | $339,900 | -2.9% | $88 / Sq Ft |
| 03/15/2022 03/15/22 | For Sale | $349,900 | +34.6% | $90 / Sq Ft |
| 01/25/2019 01/25/19 | Sold | $260,000 | 0.0% | $67 / Sq Ft |
| 01/25/2019 01/25/19 | Sold | $260,000 | -13.3% | $89 / Sq Ft |
| 11/02/2018 11/02/18 | Pending | -- | -- | -- |
| 10/31/2018 10/31/18 | Pending | -- | -- | -- |
| 09/12/2018 09/12/18 | Price Changed | $299,900 | -4.8% | $103 / Sq Ft |
| 07/01/2018 07/01/18 | For Sale | $315,000 | 0.0% | $108 / Sq Ft |
| 10/30/2017 10/30/17 | For Sale | $315,000 | -- | $81 / Sq Ft |
Tax History Compared to Growth
Tax History
| Year | Tax Paid | Tax Assessment Tax Assessment Total Assessment is a certain percentage of the fair market value that is determined by local assessors to be the total taxable value of land and additions on the property. | Land | Improvement |
|---|---|---|---|---|
| 2024 | -- | $95,710 | $10,208 | $85,502 |
| 2023 | -- | $94,305 | $10,058 | $84,247 |
| 2022 | $9,630 | $87,376 | $9,319 | $78,057 |
| 2021 | $9,095 | $87,376 | $9,319 | $78,057 |
| 2020 | $10,154 | $88,376 | $9,319 | $79,057 |
| 2019 | $10,058 | $86,643 | $9,136 | $77,507 |
Agents Affiliated with this Home
-
M
Seller's Agent in 2022
Marg Christensen
CHRISTENSEN HOME TOWN, REALTORS
(815) 541-2128
87 Total Sales
-

Buyer's Agent in 2022
MARK CURTIS
CHOICE REALTY OF FREEPORT LLC
(815) 541-0057
21 Total Sales
-
K
Seller's Agent in 2019
Ken Long
Preferred Real Estate of Illinois
-
N
Buyer's Agent in 2019
NON-NWIAR Member
NorthWest Illinois Alliance of REALTORS®
Map
Source: NorthWest Illinois Alliance of REALTORS®
MLS Number: 202201339
APN: 03-18-10-276-021
- 000 Mountain Ln
- 2494 Shepard Dr
- 1682 Barberry Cir
- 2586 Royal Oaks Dr
- 3448 Daren Dr
- 1680 Gladewood Dr
- 1751 S Demeter Dr
- 1607 Parkside Ct
- 714 #1 Kiwanis
- 734 S Canterbury Dr
- 704 Kiwanis Dr Unit 1
- 808 Cheshire Ct
- 702 S Canterbury
- 1959 W Navajo Dr
- 604 Kiwanis Ct Unit 3
- 3150 W Carthage Dr Unit 3
- 602 Kiwanis Ct
- 2901 Acorn Dr
- 3200 W Carthage Dr Unit 3
- 3200 W Carthage Dr Unit 3
