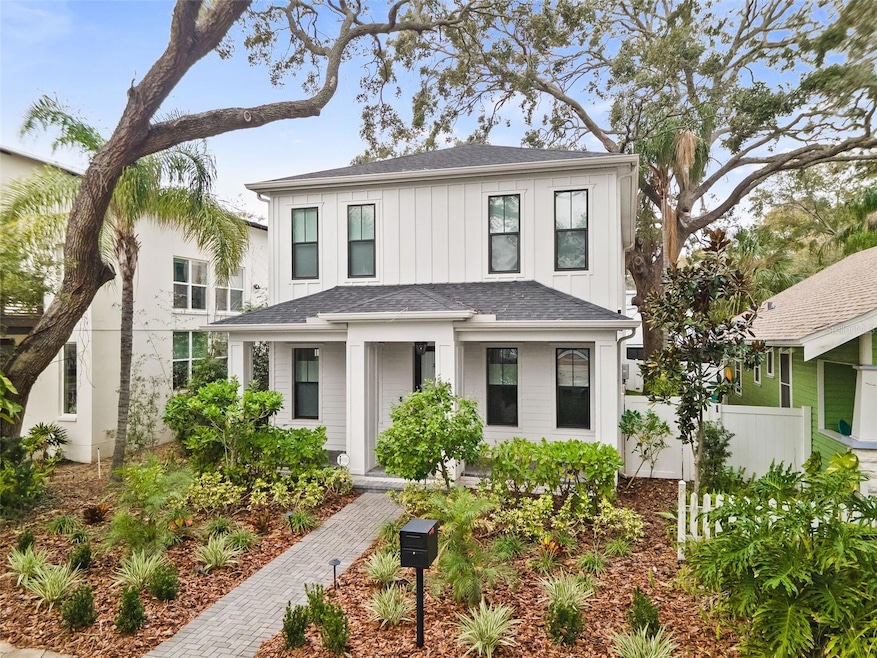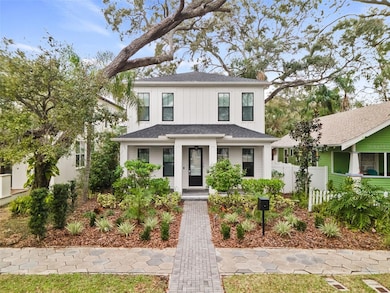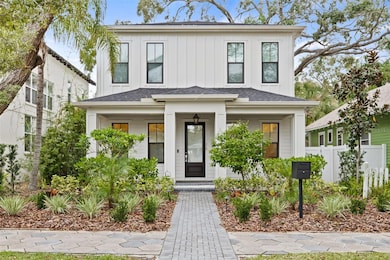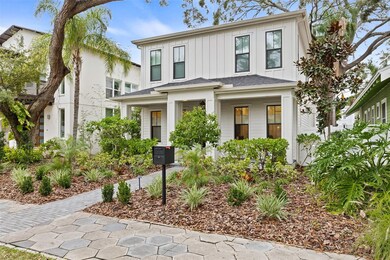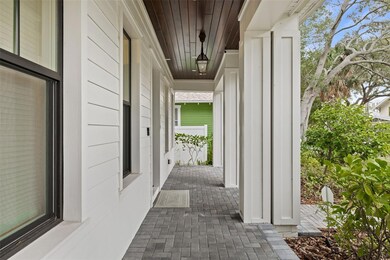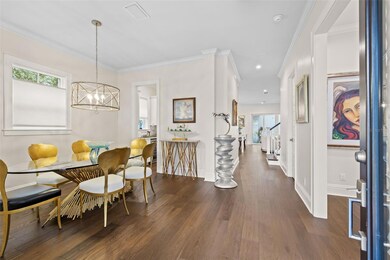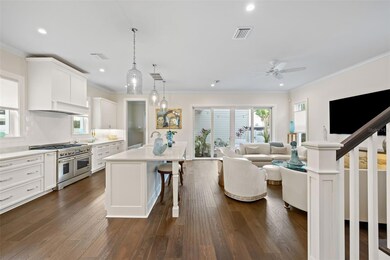319 12th Ave NE Saint Petersburg, FL 33701
Old Northeast NeighborhoodEstimated payment $15,998/month
Highlights
- City View
- Open Floorplan
- Contemporary Architecture
- St. Petersburg High School Rated A
- Deck
- Freestanding Bathtub
About This Home
Welcome to this stunning newer home (2018) in the heart of St. Petersburg's Historic Old Northeast. This five bedroom beauty is beckoning you and your family to all it has to offer, along with its proximity to downtown St. Petersburg, with its cultural jewels, parks, restaurants, and inviting waterfront. As you enter this amazing home, the gleaming wood floors lead you to the dining room, spacious kitchen, and family room. There is also a large office on this level. As you wander upstairs, you will find four large bedrooms, perfect for family and/or guests. There is a private living room, and this leads you to your considerable primary suite. The primary bath has a spa-like feel to it, with its free-standing soaking tub, double vanity, and a large walk-in shower. This leads into a commodious walk-in closet. It's just a comfortable stroll to our vibrant downtown. Our glistening waterfront that stretches for miles is just a short walk from your front door. We have three airports, all within 30 minutes of your home. Public and private schools are close by, and are highly thought of. These are just a few highlights of this amazing home, and our flourishing city. Make the call to come see it! You won't be disappointed.
Listing Agent
CHARLES RUTENBERG REALTY INC Brokerage Phone: 866-580-6402 License #574599 Listed on: 11/12/2025

Home Details
Home Type
- Single Family
Est. Annual Taxes
- $21,546
Year Built
- Built in 2018
Lot Details
- 5,136 Sq Ft Lot
- Lot Dimensions are 40x127
- South Facing Home
- Vinyl Fence
- Mature Landscaping
- Irrigation Equipment
- Street paved with bricks
- Landscaped with Trees
Parking
- 3 Car Attached Garage
Home Design
- Contemporary Architecture
- Slab Foundation
- Shingle Roof
- Cement Siding
Interior Spaces
- 3,652 Sq Ft Home
- 2-Story Property
- Open Floorplan
- Crown Molding
- High Ceiling
- Ceiling Fan
- Insulated Windows
- French Doors
- Sliding Doors
- Family Room Off Kitchen
- Living Room
- Dining Room
- Home Office
- City Views
- Home Security System
Kitchen
- Eat-In Kitchen
- Cooktop with Range Hood
- Recirculated Exhaust Fan
- Microwave
- Dishwasher
- Wine Refrigerator
- Solid Surface Countertops
- Solid Wood Cabinet
- Disposal
Flooring
- Engineered Wood
- Carpet
Bedrooms and Bathrooms
- 5 Bedrooms
- Primary Bedroom Upstairs
- Walk-In Closet
- Freestanding Bathtub
- Soaking Tub
Laundry
- Laundry Room
- Laundry on upper level
- Dryer
- Washer
Outdoor Features
- Deck
- Patio
- Exterior Lighting
- Outdoor Storage
- Rain Gutters
- Front Porch
Utilities
- Zoned Heating and Cooling
- Thermostat
- Natural Gas Connected
- Tankless Water Heater
- Gas Water Heater
- High Speed Internet
- Cable TV Available
Community Details
- No Home Owners Association
- Bayview Add Subdivision
Listing and Financial Details
- Legal Lot and Block 8 / 1
- Assessor Parcel Number 18-31-17-05274-001-0081
Map
Home Values in the Area
Average Home Value in this Area
Tax History
| Year | Tax Paid | Tax Assessment Tax Assessment Total Assessment is a certain percentage of the fair market value that is determined by local assessors to be the total taxable value of land and additions on the property. | Land | Improvement |
|---|---|---|---|---|
| 2024 | $20,936 | $1,227,006 | $514,058 | $712,948 |
| 2023 | $20,936 | $1,284,101 | $661,946 | $622,155 |
| 2022 | $18,548 | $1,059,641 | $541,988 | $517,653 |
| 2021 | $17,134 | $872,808 | $0 | $0 |
| 2020 | $15,364 | $718,384 | $0 | $0 |
| 2019 | $15,175 | $703,925 | $287,540 | $416,385 |
| 2018 | $5,419 | $249,554 | $0 | $0 |
| 2017 | $5,676 | $257,810 | $0 | $0 |
| 2016 | $4,470 | $247,853 | $0 | $0 |
| 2015 | $4,060 | $211,420 | $0 | $0 |
| 2014 | $3,581 | $176,136 | $0 | $0 |
Property History
| Date | Event | Price | List to Sale | Price per Sq Ft | Prior Sale |
|---|---|---|---|---|---|
| 11/12/2025 11/12/25 | For Sale | $2,700,000 | 0.0% | $739 / Sq Ft | |
| 07/15/2024 07/15/24 | Rented | $8,000 | -11.1% | -- | |
| 05/07/2024 05/07/24 | For Rent | $9,000 | +12.5% | -- | |
| 11/01/2023 11/01/23 | Rented | $8,000 | 0.0% | -- | |
| 09/12/2023 09/12/23 | Under Contract | -- | -- | -- | |
| 08/07/2023 08/07/23 | For Rent | $8,000 | 0.0% | -- | |
| 08/05/2023 08/05/23 | Off Market | $8,000 | -- | -- | |
| 07/10/2023 07/10/23 | Price Changed | $8,000 | -11.1% | $2 / Sq Ft | |
| 05/05/2023 05/05/23 | For Rent | $9,000 | 0.0% | -- | |
| 03/23/2018 03/23/18 | Sold | $1,100,000 | -8.3% | $314 / Sq Ft | View Prior Sale |
| 03/05/2018 03/05/18 | Pending | -- | -- | -- | |
| 02/08/2018 02/08/18 | Price Changed | $1,199,900 | -2.0% | $343 / Sq Ft | |
| 02/05/2018 02/05/18 | Price Changed | $1,224,900 | 0.0% | $350 / Sq Ft | |
| 01/18/2018 01/18/18 | For Sale | $1,225,000 | -- | $350 / Sq Ft |
Purchase History
| Date | Type | Sale Price | Title Company |
|---|---|---|---|
| Warranty Deed | $100 | None Listed On Document | |
| Warranty Deed | $100 | None Listed On Document | |
| Warranty Deed | $1,100,000 | Attorney | |
| Warranty Deed | $305,000 | Crimmins Title | |
| Warranty Deed | $20,000 | -- |
Mortgage History
| Date | Status | Loan Amount | Loan Type |
|---|---|---|---|
| Previous Owner | $538,000 | Construction | |
| Previous Owner | $15,000 | No Value Available |
Source: Stellar MLS
MLS Number: TB8442934
APN: 18-31-17-05274-001-0081
- 1140 Oak St NE
- 245 13th Ave NE
- 334 11th Ave NE
- 421 11th Ave NE
- 455 13th Ave NE
- 440 11th Ave NE
- 1330 Cherry St NE
- 216 10th Ave NE
- 231 15th Ave NE
- 206 9th Ave NE
- 1225 2nd St N
- 113 14th Ave N
- 1012 N Shore Dr NE Unit 14
- 800 Beach Dr NE
- 526 16th Ave NE
- 833 1st St NE
- 1100 N Shore Dr NE Unit 102
- 1120 N Shore Dr NE Unit 903
- 1120 N Shore Dr NE Unit 503
- 1120 N Shore Dr NE Unit 802
- 360 13th Ave NE
- 323 13th Ave NE Unit 323
- 221 13th Ave NE
- 455 13th Ave NE
- 235 10th Ave NE
- 325 15th Ave NE
- 326 16th Ave NE Unit Studio
- 551 12th Ave NE
- 570 12th Ave NE Unit 2
- 325 16th Ave NE
- 832 1st St N
- 1716 Oak St NE
- 555 16th Ave NE Unit 1/2
- 157 9th Ave N
- 1200 N Shore Dr NE Unit 316
- 1200 N Shore Dr NE Unit 312
- 209 9th Ave N
- 266 7th Ave NE
- 1814 Bay St NE
- 901 3rd St N Unit 2
