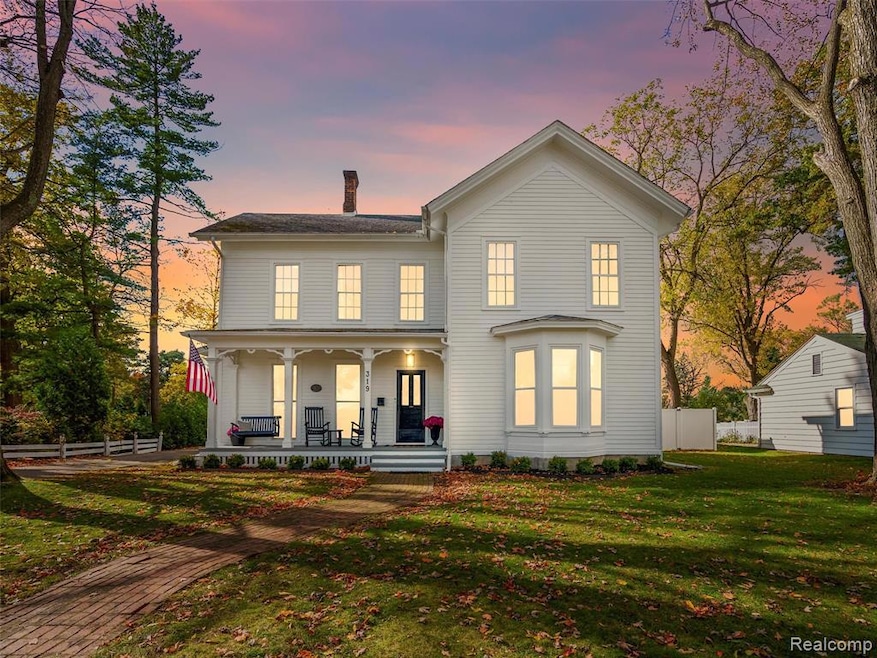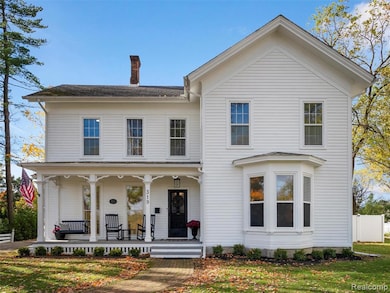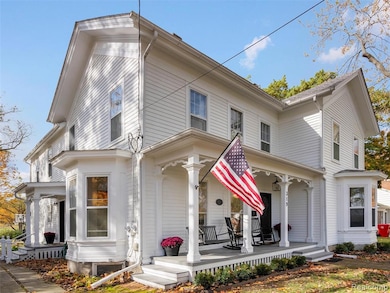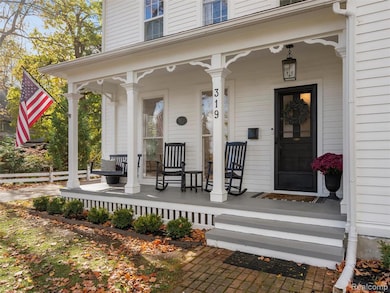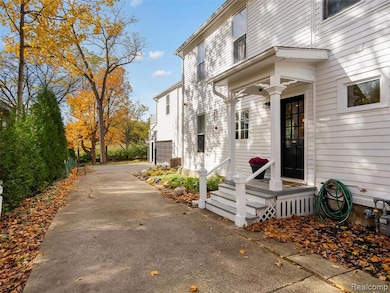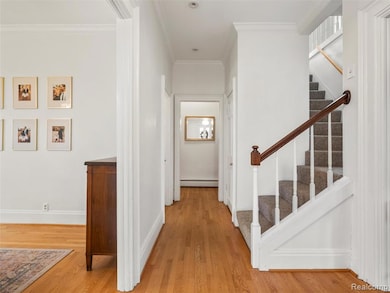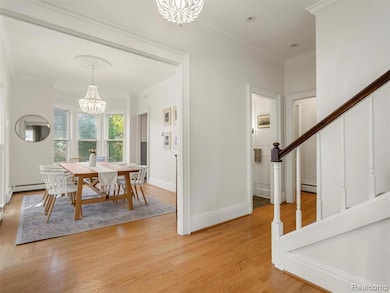Estimated payment $4,416/month
Highlights
- Popular Property
- Colonial Architecture
- Wood Burning Stove
- 0.54 Acre Lot
- Wolf Appliances
- No HOA
About This Home
This Historic 1871 estate on OVER a half acre has been updated tastefully throughout, while maintaining all of the original charm and character that must be seen to appreciate!! Updates of the home include CENTRAL AIR (space pak cooling), new siding, exterior and interior paint, new carpet, half bath remodel, newer/high-end appliances (Sub-Zero fridge/Wolf stove), updated lighting and fixtures. The in-law suite has a remodeled kitchen, all new appliances, and a new sliding glass door leading to the back porch with sunset views. Main house (3150 square ft) includes 4/5 bedrooms and 2.5 baths, and over 3100 sq. ft. In-law suite boasts over 1200 sq. ft. and 2br/1ba with newer furnace and central air as well. All in all, 6 bedrooms, 3.5 baths, and 4400 sq. ft. of total living space! Large backyard area with new privacy fence immediately behind home, PLUS huge backyard beyond with firepit. This beauty is located in right in the quaint village of Romeo and is within walking distance to all of the local shops, restaurants, and schools!!
Home Details
Home Type
- Single Family
Est. Annual Taxes
Year Built
- Built in 1890
Lot Details
- 0.54 Acre Lot
- Lot Dimensions are 82x287
- Fenced
- Historic Home
Parking
- 2 Car Direct Access Garage
Home Design
- Colonial Architecture
- Wood Foundation
- Block Foundation
- Stone Foundation
Interior Spaces
- 4,400 Sq Ft Home
- 2-Story Property
- Ceiling Fan
- Wood Burning Stove
- Unfinished Basement
Kitchen
- Free-Standing Electric Oven
- Microwave
- Dishwasher
- Wolf Appliances
- Disposal
Bedrooms and Bathrooms
- 6 Bedrooms
Laundry
- Dryer
- Washer
Outdoor Features
- Balcony
- Patio
- Breezeway
- Porch
Location
- Ground Level
Utilities
- Forced Air Heating and Cooling System
- Baseboard Heating
- Heating System Uses Steam
- Heating System Uses Natural Gas
- Electric Water Heater
- High Speed Internet
Community Details
- No Home Owners Association
- A/P # 01 Romeo/Bruce Subdivision
Listing and Financial Details
- Assessor Parcel Number 0134476022
Map
Home Values in the Area
Average Home Value in this Area
Tax History
| Year | Tax Paid | Tax Assessment Tax Assessment Total Assessment is a certain percentage of the fair market value that is determined by local assessors to be the total taxable value of land and additions on the property. | Land | Improvement |
|---|---|---|---|---|
| 2025 | $7,254 | $356,100 | $0 | $0 |
| 2024 | $10,313 | $299,700 | $0 | $0 |
| 2023 | $10,277 | $280,600 | $0 | $0 |
| 2022 | $10,384 | $257,200 | $0 | $0 |
| 2021 | $9,232 | $237,200 | $0 | $0 |
| 2020 | $8,166 | $224,600 | $0 | $0 |
| 2019 | $7,993 | $217,500 | $0 | $0 |
| 2018 | $1,741 | $175,740 | $0 | $0 |
| 2017 | $2,849 | $164,947 | $39,292 | $125,655 |
| 2016 | $4,549 | $152,480 | $0 | $0 |
| 2015 | -- | $137,420 | $0 | $0 |
| 2014 | -- | $114,360 | $31,920 | $82,440 |
| 2011 | -- | $108,060 | $24,560 | $83,500 |
Property History
| Date | Event | Price | List to Sale | Price per Sq Ft | Prior Sale |
|---|---|---|---|---|---|
| 10/24/2025 10/24/25 | For Sale | $650,000 | +62.5% | $148 / Sq Ft | |
| 06/29/2021 06/29/21 | Sold | $399,900 | -4.6% | $91 / Sq Ft | View Prior Sale |
| 05/25/2021 05/25/21 | Pending | -- | -- | -- | |
| 04/02/2021 04/02/21 | Price Changed | $419,000 | -1.4% | $95 / Sq Ft | |
| 01/22/2021 01/22/21 | Price Changed | $425,000 | -5.5% | $97 / Sq Ft | |
| 12/24/2020 12/24/20 | For Sale | $449,900 | +23.3% | $102 / Sq Ft | |
| 04/23/2018 04/23/18 | Sold | $365,000 | -3.9% | $83 / Sq Ft | View Prior Sale |
| 04/17/2018 04/17/18 | Pending | -- | -- | -- | |
| 04/06/2018 04/06/18 | For Sale | $379,900 | -- | $86 / Sq Ft |
Purchase History
| Date | Type | Sale Price | Title Company |
|---|---|---|---|
| Warranty Deed | $399,900 | None Available | |
| Warranty Deed | $399,900 | None Listed On Document | |
| Warranty Deed | $365,000 | Premier Title Agency Llc | |
| Interfamily Deed Transfer | -- | Attorney | |
| Interfamily Deed Transfer | -- | None Available | |
| Interfamily Deed Transfer | -- | None Available | |
| Interfamily Deed Transfer | -- | None Available |
Mortgage History
| Date | Status | Loan Amount | Loan Type |
|---|---|---|---|
| Previous Owner | $158,000 | New Conventional |
Source: Realcomp
MLS Number: 20251046693
APN: 27-01-34-476-022
- 280 Prospect St
- 261 Church St
- 419 Prospect St Unit 203
- 329 W Saint Clair St
- 117 Bradley St
- 193 W Lafayette St
- 70135 White Tail Ln
- 70111 White Tail Ln Unit 6
- 438 N Bailey St
- 180 S Main St
- 185 S Main St
- 201 Pleasant St
- 284 E Saint Clair St
- 218 Tillson St Unit 220 Tillson
- 281 E Lafayette St
- 315 E Saint Clair St
- 8911 W Gates St
- 68649 Cornerstone Dr Unit 15
- 261 S Main St
- 139 Tillson St
- 241 N Main St Unit Upper Unit
- 140 Paton Way Unit 2
- 200 Denby St
- 308 E Washington St
- 231 Apple Blossom Way
- 11750 Cascade Cir
- 11714 Cascade Cir
- 11786 Cascade Cir
- 11987 Springbrook Ct
- 11853 Cascade Cir
- 71651 Juliet Ct
- 12501 Apple Ln
- 12491 St Andrew Ct
- 73357 Van Dyke Rd Unit B
- 8204 Washington Blvd
- 8155 S Stony Dr
- 59314 Van Dyke Rd
- 19207 29 Mile Rd
- 8891 Christopher St
- 7770 Newbury Blvd
