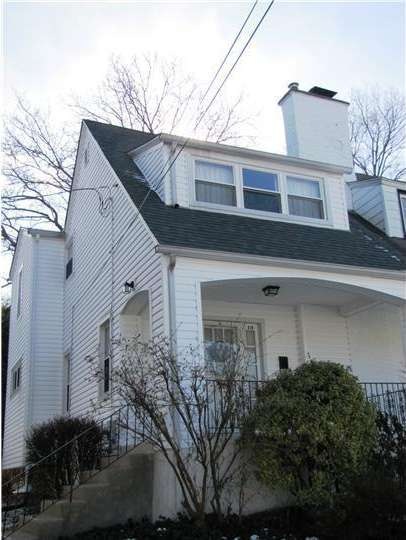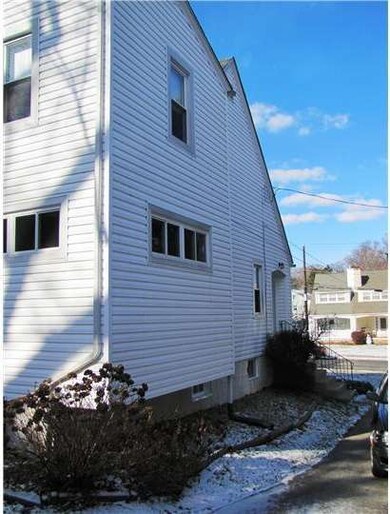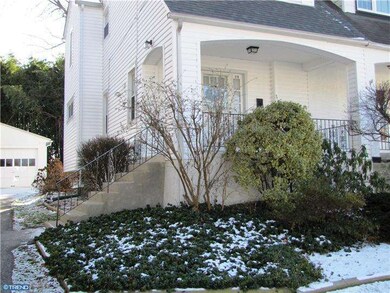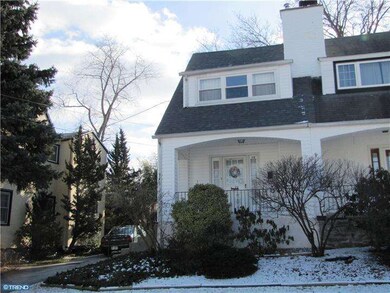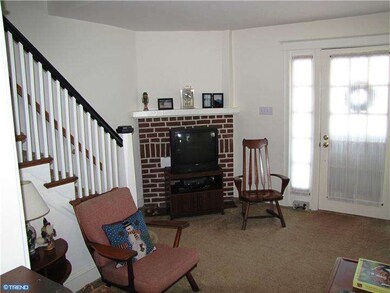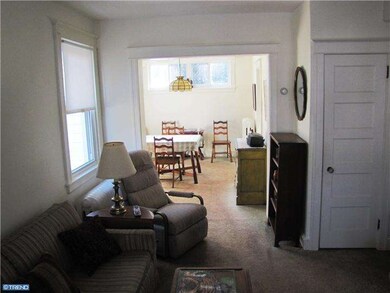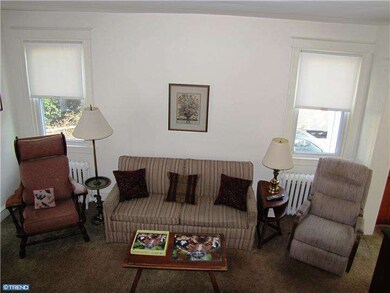
319 Cherry Ln Havertown, PA 19083
Highlights
- Colonial Architecture
- 4-minute walk to Ardmore Junction
- No HOA
- Chestnutwold Elementary School Rated A
- Wood Flooring
- 2-minute walk to Merwood Park
About This Home
As of June 2020Convenient location in Haverford Township close to schools, parks & public transportation. Wonderful neighborhood with Civic Assoc. & newsletter. Walking distance to Merwood Park which has many programs for all ages including baseball, Easter egg hunt, July 4th parade & summer programs. Enter in through lovely front porch relax and enjoy your morning coffee, living room w/brick fireplace leads you into separate dining room & kitchen. 2nd floor: 3 bedrooms and hall bath. Upgrades include: new roof 2012 (as well as garage roof), freshly painted interior & exterior, heater & hot water heater '05, new locks on front and back doors, new back storm door, new windows on 2nd floor & front porch has been cemented. Well maintained home, just pack your bags and move right in!!! Includes a 1 Yr Home Warranty
Last Agent to Sell the Property
ROBERT HODGSON
Long & Foster Real Estate, Inc. License #TREND:206574 Listed on: 01/19/2013
Townhouse Details
Home Type
- Townhome
Est. Annual Taxes
- $4,462
Year Built
- Built in 1930
Lot Details
- 3,920 Sq Ft Lot
- Lot Dimensions are 30x128
- Sloped Lot
- Back and Front Yard
- Property is in good condition
Parking
- 1 Car Detached Garage
- Driveway
- On-Street Parking
Home Design
- Semi-Detached or Twin Home
- Colonial Architecture
- Pitched Roof
- Vinyl Siding
- Concrete Perimeter Foundation
- Stucco
Interior Spaces
- 999 Sq Ft Home
- Property has 2 Levels
- Ceiling Fan
- Brick Fireplace
- Living Room
- Dining Room
Flooring
- Wood
- Wall to Wall Carpet
Bedrooms and Bathrooms
- 3 Bedrooms
- En-Suite Primary Bedroom
- 1 Full Bathroom
Basement
- Basement Fills Entire Space Under The House
- Laundry in Basement
Outdoor Features
- Exterior Lighting
- Porch
Utilities
- Cooling System Mounted In Outer Wall Opening
- Radiator
- Heating System Uses Gas
- Hot Water Heating System
- 100 Amp Service
- Natural Gas Water Heater
- Cable TV Available
Community Details
- No Home Owners Association
- Merwood Park Subdivision
Listing and Financial Details
- Tax Lot 614-000
- Assessor Parcel Number 22-03-00422-00
Ownership History
Purchase Details
Home Financials for this Owner
Home Financials are based on the most recent Mortgage that was taken out on this home.Similar Homes in the area
Home Values in the Area
Average Home Value in this Area
Purchase History
| Date | Type | Sale Price | Title Company |
|---|---|---|---|
| Deed | $265,000 | Devon Abstract Llc |
Mortgage History
| Date | Status | Loan Amount | Loan Type |
|---|---|---|---|
| Open | $212,000 | New Conventional | |
| Previous Owner | $245,000 | New Conventional | |
| Previous Owner | $185,250 | New Conventional |
Property History
| Date | Event | Price | Change | Sq Ft Price |
|---|---|---|---|---|
| 06/25/2020 06/25/20 | Sold | $265,000 | 0.0% | $265 / Sq Ft |
| 05/29/2020 05/29/20 | Pending | -- | -- | -- |
| 05/01/2020 05/01/20 | For Sale | $265,000 | +35.9% | $265 / Sq Ft |
| 05/10/2013 05/10/13 | Sold | $195,000 | 0.0% | $195 / Sq Ft |
| 03/18/2013 03/18/13 | Pending | -- | -- | -- |
| 03/18/2013 03/18/13 | For Sale | $195,000 | 0.0% | $195 / Sq Ft |
| 03/14/2013 03/14/13 | Pending | -- | -- | -- |
| 02/11/2013 02/11/13 | Price Changed | $195,000 | -7.1% | $195 / Sq Ft |
| 01/19/2013 01/19/13 | For Sale | $210,000 | -- | $210 / Sq Ft |
Tax History Compared to Growth
Tax History
| Year | Tax Paid | Tax Assessment Tax Assessment Total Assessment is a certain percentage of the fair market value that is determined by local assessors to be the total taxable value of land and additions on the property. | Land | Improvement |
|---|---|---|---|---|
| 2025 | $5,693 | $221,430 | $95,400 | $126,030 |
| 2024 | $5,693 | $221,430 | $95,400 | $126,030 |
| 2023 | $5,532 | $221,430 | $95,400 | $126,030 |
| 2022 | $5,402 | $221,430 | $95,400 | $126,030 |
| 2021 | $8,801 | $221,430 | $95,400 | $126,030 |
| 2020 | $5,356 | $115,240 | $48,310 | $66,930 |
| 2019 | $5,257 | $115,240 | $48,310 | $66,930 |
| 2018 | $5,167 | $115,240 | $0 | $0 |
| 2017 | $5,058 | $115,240 | $0 | $0 |
| 2016 | $632 | $115,240 | $0 | $0 |
| 2015 | $645 | $115,240 | $0 | $0 |
| 2014 | $632 | $115,240 | $0 | $0 |
Agents Affiliated with this Home
-
Heidi Kulp-Heckler

Seller's Agent in 2020
Heidi Kulp-Heckler
Compass RE
(215) 801-1294
3 in this area
248 Total Sales
-
Mrs. Lori J Rogers

Buyer's Agent in 2020
Mrs. Lori J Rogers
Keller Williams Main Line
(610) 517-1517
1 in this area
201 Total Sales
-
R
Seller's Agent in 2013
ROBERT HODGSON
Long & Foster Real Estate, Inc.
-
John Ryan

Buyer's Agent in 2013
John Ryan
Long & Foster
(610) 721-0480
1 in this area
19 Total Sales
Map
Source: Bright MLS
MLS Number: 1003309206
APN: 22-03-00422-00
- 323 Hathaway Ln
- 317 Cherry Ln
- 2418 Rosewood Ln
- 2407 Merwood Ln
- 421 E Eagle Rd
- 2531 Belmont Ave
- 143 Campbell Ave
- 763 Humphreys Rd
- 2309 Belmont Ave
- 137 E Benedict Ave
- 2315 Bryn Mawr Ave
- 2703 Saint Marys Rd
- 32 E Benedict Ave
- 673 Ardmore Ave
- 2921 Berkley Rd
- 2814 Saint Marys Rd
- 41 W Hillcrest Ave
- 17 E Turnbull Ave
- 700 Ardmore Ave Unit 126
- 700 Ardmore Ave Unit 608
