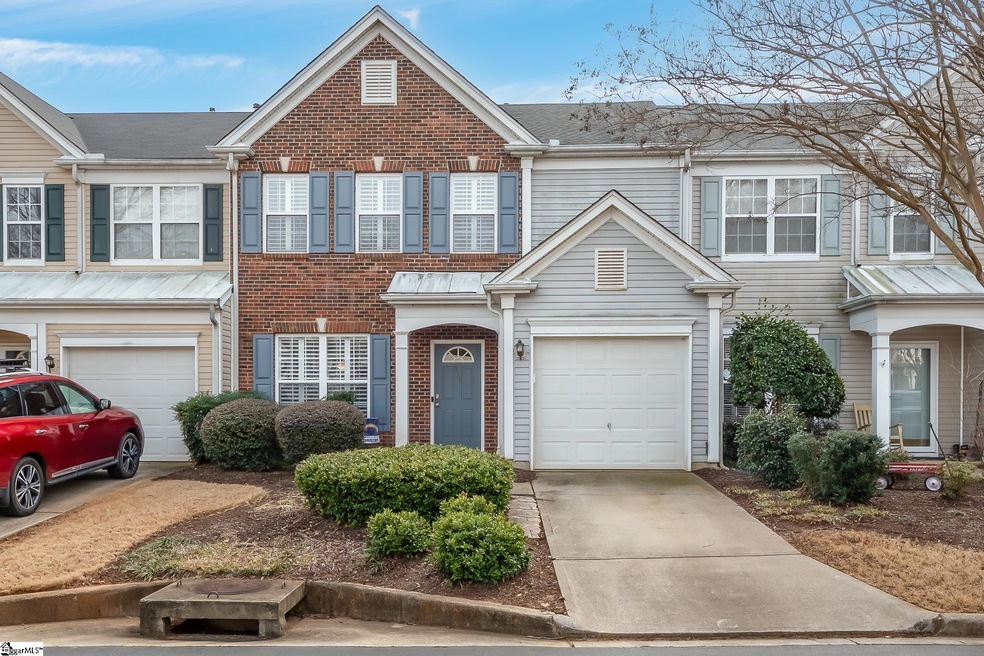
Highlights
- Open Floorplan
- Traditional Architecture
- Quartz Countertops
- Pelham Road Elementary School Rated A
- Wood Flooring
- Breakfast Room
About This Home
As of May 2025319 Claybrooke puts the HOME in townhome. From the hardwood floors to the completely renovated and updated kitchen along with a new roof in 2016, this home has been meticulously updated and maintained. The main level boasts plenty of options with a large formal dining area along with an eat-in kitchen plus a living area with gas fireplace. The kitchen has been completely updated with cork flooring, countertops, and sleek,modern cabinets. The back patio is fully fenced and private, great for relaxing, kids playing, or pets running. All 3 bedrooms are upstairs including the master bedroom. The two secondary bedrooms share a full bathroom in the hallway. The master bedroom with vaulted ceilings has its own private bathroom with dual vanities, garden tub, separate shower, and a walk-in closet. With over 1,600 square feet and an attached garage, there is space for everything in this townhome including your car! Waterford Park is in a perfect location just off of Pelham Rd. You are within minutes of shopping, restaurants, access to interstates, the airport, BMW, and Michelin headquarters. There's no reason to miss this opportunity before it passes by!
Last Agent to Sell the Property
Graham Rogers
Redfin Corporation License #98293 Listed on: 02/27/2025

Townhouse Details
Home Type
- Townhome
Est. Annual Taxes
- $3,239
Year Built
- Built in 2000
Lot Details
- 871 Sq Ft Lot
- Fenced Yard
- Few Trees
HOA Fees
- $120 Monthly HOA Fees
Home Design
- Traditional Architecture
- Brick Exterior Construction
- Slab Foundation
- Architectural Shingle Roof
- Vinyl Siding
Interior Spaces
- 1,670 Sq Ft Home
- 1,600-1,799 Sq Ft Home
- 2-Story Property
- Open Floorplan
- Popcorn or blown ceiling
- Ceiling height of 9 feet or more
- Ceiling Fan
- Gas Log Fireplace
- Insulated Windows
- Living Room
- Breakfast Room
- Dining Room
Kitchen
- Self-Cleaning Oven
- Free-Standing Electric Range
- Built-In Microwave
- Dishwasher
- Quartz Countertops
- Disposal
Flooring
- Wood
- Carpet
- Cork
- Ceramic Tile
Bedrooms and Bathrooms
- 3 Bedrooms
- Walk-In Closet
- Garden Bath
Laundry
- Laundry Room
- Laundry on upper level
- Washer and Electric Dryer Hookup
Attic
- Storage In Attic
- Pull Down Stairs to Attic
Parking
- 1 Car Attached Garage
- Garage Door Opener
Outdoor Features
- Patio
- Front Porch
Schools
- Pelham Road Elementary School
- Greenville Middle School
- Eastside High School
Utilities
- Forced Air Heating and Cooling System
- Heating System Uses Natural Gas
- Underground Utilities
- Gas Water Heater
- Cable TV Available
Community Details
- Waterford Park Subdivision
Listing and Financial Details
- Assessor Parcel Number 0533.23-01-096.00
Ownership History
Purchase Details
Home Financials for this Owner
Home Financials are based on the most recent Mortgage that was taken out on this home.Purchase Details
Purchase Details
Similar Homes in the area
Home Values in the Area
Average Home Value in this Area
Purchase History
| Date | Type | Sale Price | Title Company |
|---|---|---|---|
| Deed | $144,000 | None Available | |
| Deed | $140,000 | None Available | |
| Deed | $124,000 | -- |
Mortgage History
| Date | Status | Loan Amount | Loan Type |
|---|---|---|---|
| Open | $115,200 | New Conventional |
Property History
| Date | Event | Price | Change | Sq Ft Price |
|---|---|---|---|---|
| 05/21/2025 05/21/25 | Sold | $265,900 | -1.5% | $166 / Sq Ft |
| 03/27/2025 03/27/25 | Price Changed | $270,000 | -3.6% | $169 / Sq Ft |
| 02/27/2025 02/27/25 | For Sale | $280,000 | +41.8% | $175 / Sq Ft |
| 10/04/2019 10/04/19 | Sold | $197,500 | 0.0% | $123 / Sq Ft |
| 08/01/2019 08/01/19 | For Sale | $197,500 | -- | $123 / Sq Ft |
Tax History Compared to Growth
Tax History
| Year | Tax Paid | Tax Assessment Tax Assessment Total Assessment is a certain percentage of the fair market value that is determined by local assessors to be the total taxable value of land and additions on the property. | Land | Improvement |
|---|---|---|---|---|
| 2024 | $2,874 | $9,050 | $1,310 | $7,740 |
| 2023 | $2,874 | $9,050 | $1,310 | $7,740 |
| 2022 | $2,668 | $9,050 | $1,310 | $7,740 |
| 2021 | $2,628 | $9,050 | $1,310 | $7,740 |
| 2020 | $2,422 | $7,870 | $1,140 | $6,730 |
| 2019 | $2,398 | $7,870 | $1,140 | $6,730 |
| 2018 | $894 | $5,250 | $760 | $4,490 |
| 2017 | $887 | $5,250 | $760 | $4,490 |
| 2016 | $2,306 | $131,240 | $19,000 | $112,240 |
| 2015 | $2,290 | $131,240 | $19,000 | $112,240 |
| 2014 | $2,452 | $142,370 | $22,000 | $120,370 |
Agents Affiliated with this Home
-
Graham Rogers
G
Seller's Agent in 2025
Graham Rogers
Redfin Corporation
-
Joan Rapp

Buyer's Agent in 2025
Joan Rapp
Marchant Real Estate Inc.
(864) 901-3839
2 in this area
11 Total Sales
-
N
Buyer's Agent in 2019
NON MLS MEMBER
Non MLS
Map
Source: Greater Greenville Association of REALTORS®
MLS Number: 1549281
APN: 0533.23-01-097.00
- 210 Castellan Dr
- 4 Glens Crossing Ct
- 100 Castellan Dr
- 116 W Spindletree Way
- 304 Lexington Place Way
- 3 Meadowlands Way
- 911 Devenger Rd
- 313 Lexington Place Way
- 120 Thornblade Blvd
- 111 Burlington Ave
- 12 Baronne Ct
- 34 Tamaron Way
- 639 Ponden Dr
- 3 Hermosa Ct
- 114 Hartsdale Ct
- 104 Meadow Wood Dr
- 17 Runnymede Rd
- 101 Doverdale Rd
- 107 Meilland Dr
- 100 Birchleaf Ln





