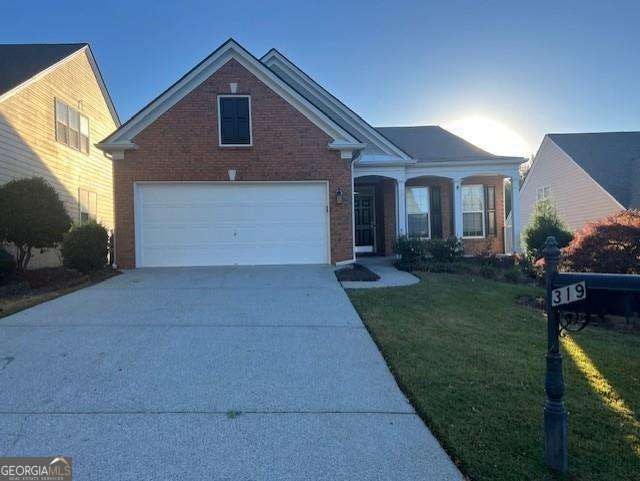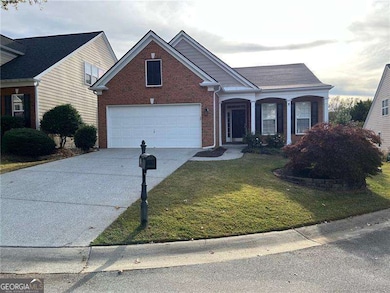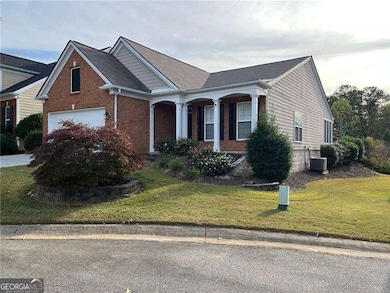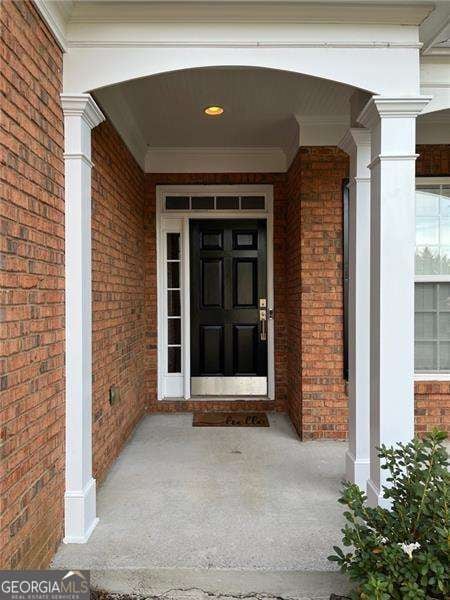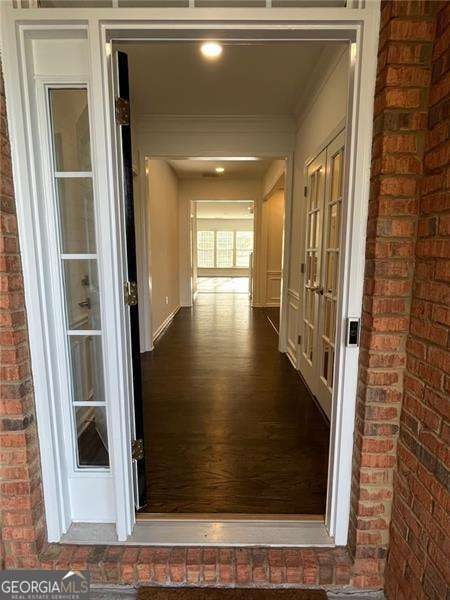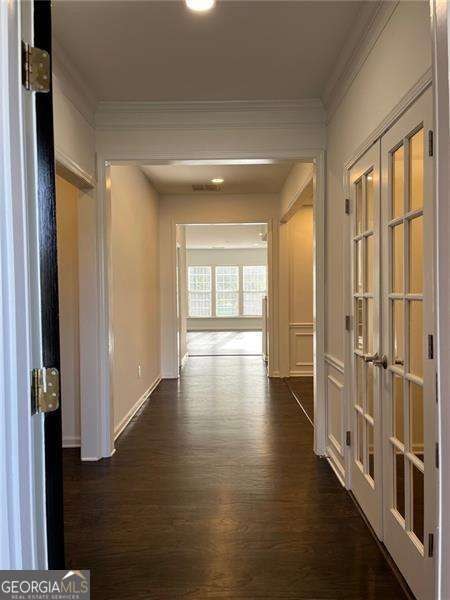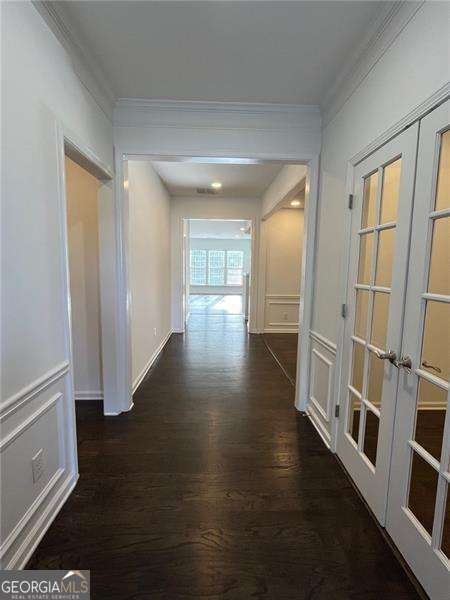319 Dexter Dr Woodstock, GA 30188
Estimated payment $3,116/month
Highlights
- Clubhouse
- Ranch Style House
- 1 Fireplace
- Little River Elementary Rated A
- Wood Flooring
- Bonus Room
About This Home
Unbelievable opportunity to live in the sought after resort like Amenities & community The Woodlands! 2 Pools/12 Tennis Courts/Nature walking Trails/Bike Lanes/Kids Playgrounds! Extremely Active Community with that offer always something to do! I.e. Wine tasting, Tennis groups, Pickleball to mention a few. Great location, great schools, close to interstates for an easy commute, minutes from downtown Woodstock and Roswell. Plenty of restaurants, shopping. HOA includes full use of all amenities and care of the front yard. for carefree living. Don't spend your weekends working in the yard, enjoy doing all the fun and exciting things that are offered In your community! The updated stepless ranch includes 2 Bedrooms + each with their own ensuite, 1 has stepless shower. The + is a Flex room that can be a 3rd bedroom/den or office. Real Hardwood Floors throughout, except in 2 Bedrooms. New light fixtures. New Paint. Newer HVAC, Baths remodeled! Screened in porch and Private backyard. Home sits on a very quiet street near a cul-de-sac. Owner agent. No smokers. Fireplace is decorative only.
Home Details
Home Type
- Single Family
Est. Annual Taxes
- $908
Year Built
- Built in 2004
Lot Details
- 6,098 Sq Ft Lot
- Cul-De-Sac
- Privacy Fence
- Wood Fence
- Back Yard Fenced
HOA Fees
- $65 Monthly HOA Fees
Home Design
- Ranch Style House
- Slab Foundation
- Concrete Siding
- Brick Front
Interior Spaces
- Tray Ceiling
- Ceiling Fan
- 1 Fireplace
- Double Pane Windows
- Entrance Foyer
- Family Room
- Home Office
- Bonus Room
- Screened Porch
- Pull Down Stairs to Attic
- Laundry Room
Kitchen
- Breakfast Area or Nook
- Breakfast Bar
- Dishwasher
- Disposal
Flooring
- Wood
- Carpet
- Tile
Bedrooms and Bathrooms
- 3 Main Level Bedrooms
- Split Bedroom Floorplan
- Walk-In Closet
- 2 Full Bathrooms
- Double Vanity
Home Security
- Carbon Monoxide Detectors
- Fire and Smoke Detector
Parking
- 2 Car Garage
- Parking Accessed On Kitchen Level
- Garage Door Opener
Accessible Home Design
- Accessible Kitchen
- Accessible Hallway
- Accessible Doors
- Accessible Entrance
Outdoor Features
- Patio
Location
- Property is near schools
- Property is near shops
Schools
- Little River Primary/Elementar Elementary School
- Mill Creek Middle School
- River Ridge High School
Utilities
- Forced Air Heating and Cooling System
- Underground Utilities
- Gas Water Heater
- High Speed Internet
- Cable TV Available
Listing and Financial Details
- Tax Lot 1180
Community Details
Overview
- Woodlands Subdivision
Amenities
- Clubhouse
Recreation
- Tennis Courts
- Swim Team
- Park
Map
Home Values in the Area
Average Home Value in this Area
Tax History
| Year | Tax Paid | Tax Assessment Tax Assessment Total Assessment is a certain percentage of the fair market value that is determined by local assessors to be the total taxable value of land and additions on the property. | Land | Improvement |
|---|---|---|---|---|
| 2025 | $4,399 | $153,840 | $35,221 | $118,619 |
| 2024 | $4,361 | $153,840 | $35,221 | $118,619 |
| 2023 | $841 | $153,840 | $36,000 | $117,840 |
| 2022 | $3,611 | $122,800 | $28,000 | $94,800 |
| 2021 | $374 | $102,360 | $24,000 | $78,360 |
| 2020 | $374 | $95,600 | $22,000 | $73,600 |
| 2019 | $372 | $87,720 | $22,000 | $65,720 |
| 2018 | $381 | $81,000 | $22,000 | $59,000 |
| 2017 | $402 | $192,300 | $20,000 | $56,920 |
| 2016 | $402 | $175,600 | $16,800 | $53,440 |
| 2015 | $418 | $174,800 | $16,800 | $53,120 |
| 2014 | $403 | $164,400 | $16,800 | $48,960 |
Property History
| Date | Event | Price | List to Sale | Price per Sq Ft | Prior Sale |
|---|---|---|---|---|---|
| 11/21/2025 11/21/25 | For Sale | $565,000 | 0.0% | -- | |
| 11/19/2025 11/19/25 | Price Changed | $2,750 | -1.6% | -- | |
| 11/17/2025 11/17/25 | For Rent | $2,795 | +21.5% | -- | |
| 01/06/2022 01/06/22 | Under Contract | -- | -- | -- | |
| 12/28/2021 12/28/21 | Price Changed | $2,300 | 0.0% | $2 / Sq Ft | |
| 12/28/2021 12/28/21 | For Rent | $2,300 | 0.0% | -- | |
| 12/24/2021 12/24/21 | Under Contract | -- | -- | -- | |
| 12/24/2021 12/24/21 | Rented | $2,300 | +15.0% | -- | |
| 12/17/2021 12/17/21 | Price Changed | $2,000 | -7.0% | $1 / Sq Ft | |
| 12/16/2021 12/16/21 | For Rent | $2,150 | 0.0% | -- | |
| 12/16/2021 12/16/21 | Off Market | $2,150 | -- | -- | |
| 12/06/2021 12/06/21 | Price Changed | $2,150 | -2.1% | $1 / Sq Ft | |
| 11/19/2021 11/19/21 | For Rent | $2,195 | 0.0% | -- | |
| 11/15/2021 11/15/21 | Sold | $340,000 | +4.6% | $223 / Sq Ft | View Prior Sale |
| 10/03/2021 10/03/21 | Pending | -- | -- | -- | |
| 10/01/2021 10/01/21 | For Sale | $325,000 | -- | $213 / Sq Ft |
Purchase History
| Date | Type | Sale Price | Title Company |
|---|---|---|---|
| Quit Claim Deed | -- | -- | |
| Quit Claim Deed | -- | -- | |
| Warranty Deed | $340,000 | -- | |
| Deed | $206,700 | -- |
Source: Georgia MLS
MLS Number: 10647591
APN: 15N24K-00000-211-000
- 315 Dexter Dr
- 112 Brianna Way
- 241 Village Square Dr
- 307 Paxton Ct
- 125 Apple Valley Dr
- 173 Weatherstone Dr
- 207 Weatherstone Crossing
- 206 Persimmon Trail
- 206 Persimmon Tr Unit ID1234822P
- 322 Tillman Pass
- 349 Burdock Trace
- 209 Regent Square
- 6028 Woodcreek Dr
- 112 Regent Place
- 6021 Woodcreek Dr
- 1412 River Landing Way
- 2739 Hawk Trace NE
- 2729 Hawk Trace NE
- 401 Citronelle Dr
- 1056 Dunedin Trail
