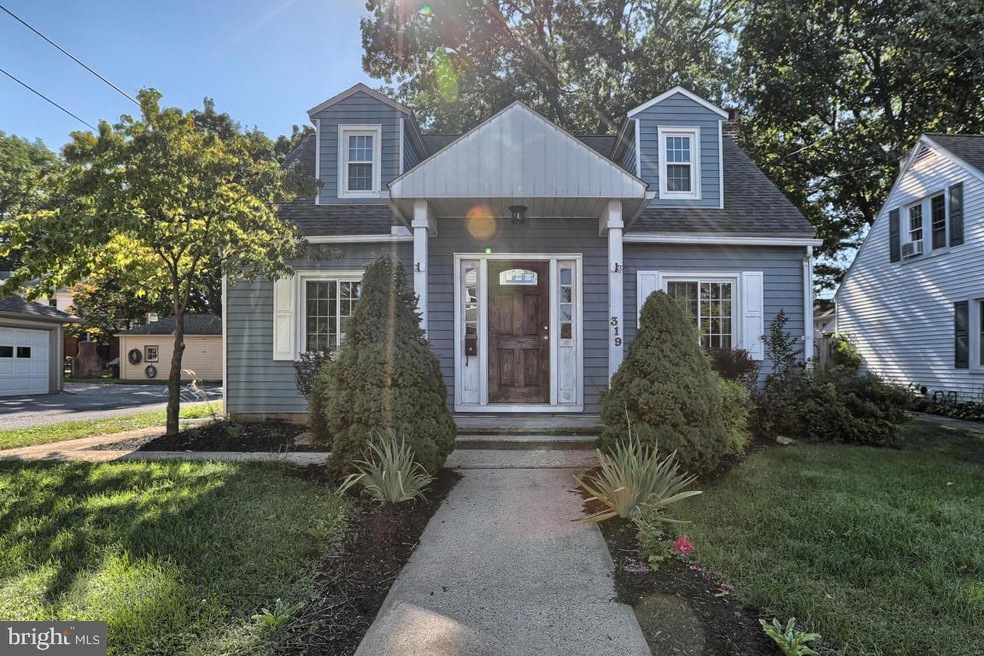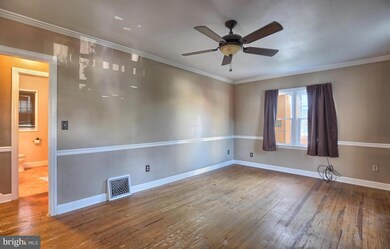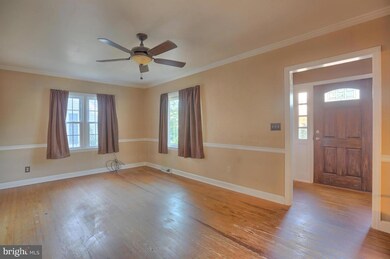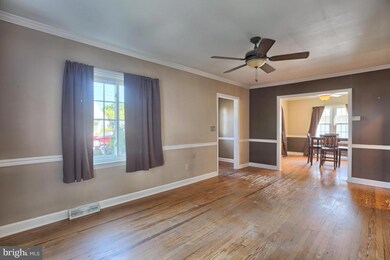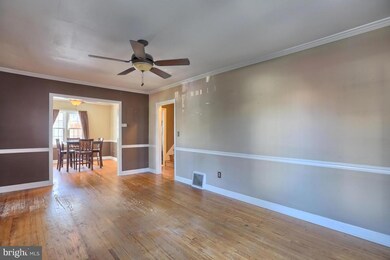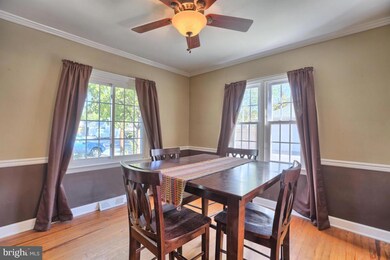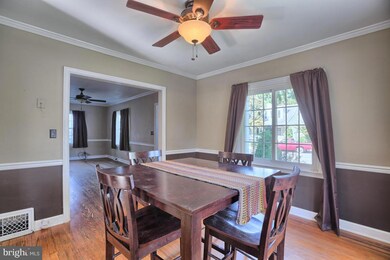
319 Dover St Manheim, PA 17545
Highlights
- Cape Cod Architecture
- No HOA
- 1 Car Detached Garage
- Wood Flooring
- Formal Dining Room
- Porch
About This Home
As of August 20243 bedroom cape cod in Manheim Central schools. Hardwood and ceramic tile flooring, electric flat top stove in kitchen and large bedrooms. Rear patio leads to fenced in backyard with detached 1 car garage. Quiet street.
Last Agent to Sell the Property
Berkshire Hathaway HomeServices Homesale Realty License #RS178558L Listed on: 09/18/2015

Home Details
Home Type
- Single Family
Est. Annual Taxes
- $2,724
Year Built
- Built in 1941
Lot Details
- 5,227 Sq Ft Lot
- Board Fence
Parking
- 1 Car Detached Garage
- On-Street Parking
- Off-Street Parking
Home Design
- Cape Cod Architecture
- Traditional Architecture
- Poured Concrete
- Shingle Roof
- Composition Roof
- Aluminum Siding
- Stick Built Home
Interior Spaces
- 1,350 Sq Ft Home
- Property has 1.5 Levels
- Built-In Features
- Ceiling Fan
- Insulated Windows
- Living Room
- Formal Dining Room
- Wood Flooring
- Basement Fills Entire Space Under The House
- Fire and Smoke Detector
Kitchen
- Electric Oven or Range
- Dishwasher
Bedrooms and Bathrooms
- 3 Bedrooms
Laundry
- Laundry Room
- Dryer
- Washer
Outdoor Features
- Patio
- Shed
- Porch
Schools
- Manheim Central Middle School
- Manheim Central High School
Utilities
- Forced Air Heating and Cooling System
- Heating System Uses Oil
- 100 Amp Service
- Electric Water Heater
- Cable TV Available
Community Details
- No Home Owners Association
Listing and Financial Details
- Assessor Parcel Number 4009956600000
Ownership History
Purchase Details
Home Financials for this Owner
Home Financials are based on the most recent Mortgage that was taken out on this home.Purchase Details
Home Financials for this Owner
Home Financials are based on the most recent Mortgage that was taken out on this home.Purchase Details
Home Financials for this Owner
Home Financials are based on the most recent Mortgage that was taken out on this home.Purchase Details
Home Financials for this Owner
Home Financials are based on the most recent Mortgage that was taken out on this home.Purchase Details
Home Financials for this Owner
Home Financials are based on the most recent Mortgage that was taken out on this home.Similar Home in Manheim, PA
Home Values in the Area
Average Home Value in this Area
Purchase History
| Date | Type | Sale Price | Title Company |
|---|---|---|---|
| Deed | $280,000 | None Listed On Document | |
| Deed | -- | -- | |
| Deed | $150,000 | None Available | |
| Deed | $145,000 | None Available | |
| Deed | $94,000 | -- |
Mortgage History
| Date | Status | Loan Amount | Loan Type |
|---|---|---|---|
| Open | $245,345 | New Conventional | |
| Previous Owner | $180,000 | New Conventional | |
| Previous Owner | $147,283 | FHA | |
| Previous Owner | $16,268 | Credit Line Revolving | |
| Previous Owner | $86,500 | Unknown | |
| Previous Owner | $84,600 | No Value Available |
Property History
| Date | Event | Price | Change | Sq Ft Price |
|---|---|---|---|---|
| 08/30/2024 08/30/24 | Sold | $280,000 | +1.8% | $207 / Sq Ft |
| 07/26/2024 07/26/24 | Pending | -- | -- | -- |
| 07/25/2024 07/25/24 | Price Changed | $275,000 | -5.1% | $204 / Sq Ft |
| 07/21/2024 07/21/24 | For Sale | $289,900 | +93.3% | $215 / Sq Ft |
| 10/23/2015 10/23/15 | Sold | $150,000 | 0.0% | $111 / Sq Ft |
| 09/22/2015 09/22/15 | Pending | -- | -- | -- |
| 09/18/2015 09/18/15 | For Sale | $150,000 | +3.4% | $111 / Sq Ft |
| 04/20/2012 04/20/12 | Sold | $145,000 | -6.5% | $107 / Sq Ft |
| 02/27/2012 02/27/12 | Pending | -- | -- | -- |
| 02/27/2012 02/27/12 | For Sale | $155,000 | -- | $115 / Sq Ft |
Tax History Compared to Growth
Tax History
| Year | Tax Paid | Tax Assessment Tax Assessment Total Assessment is a certain percentage of the fair market value that is determined by local assessors to be the total taxable value of land and additions on the property. | Land | Improvement |
|---|---|---|---|---|
| 2024 | $3,060 | $127,000 | $45,500 | $81,500 |
| 2023 | $3,006 | $127,000 | $45,500 | $81,500 |
| 2022 | $2,909 | $127,000 | $45,500 | $81,500 |
| 2021 | $2,821 | $127,000 | $45,500 | $81,500 |
| 2020 | $2,821 | $127,000 | $45,500 | $81,500 |
| 2019 | $2,779 | $127,000 | $45,500 | $81,500 |
| 2018 | $1,820 | $127,000 | $45,500 | $81,500 |
| 2017 | $2,873 | $105,000 | $29,000 | $76,000 |
| 2016 | $2,789 | $105,000 | $29,000 | $76,000 |
| 2015 | $922 | $105,000 | $29,000 | $76,000 |
| 2014 | $1,683 | $105,000 | $29,000 | $76,000 |
Agents Affiliated with this Home
-
B
Seller's Agent in 2024
Bradley Zimmerman
RE/MAX
-
A
Buyer's Agent in 2024
Austin Will
Berkshire Hathaway HomeServices Homesale Realty
-
C
Seller's Agent in 2015
Craig Hartranft
Berkshire Hathaway HomeServices Homesale Realty
-
K
Seller Co-Listing Agent in 2015
Keith Shaub
Berkshire Hathaway HomeServices Homesale Realty
-
J
Seller's Agent in 2012
John Eshelman
Berkshire Hathaway HomeServices Homesale Realty
Map
Source: Bright MLS
MLS Number: 1003156561
APN: 400-99566-0-0000
- 51 S Snyder St
- 140 S Charlotte St
- 33 W Ferdinand St
- 111 N Grant St
- 108 110 S Main St
- 321 S Cherry St
- 202 N Grant St
- 516 Rambler Rd
- 170 Hershey Dr
- 333 Hollow View
- 457 Zachary Dr
- 18 Crystal Dr
- 75 Circle Dr
- 727 Pearl Ave
- 248 Cedar Hollow
- 6049 Bayberry Ave
- 501 Meadowlark Ln
- 107 N Colebrook Rd
- 523 Meadowlark Ln
- 572 Wood Duck Dr
