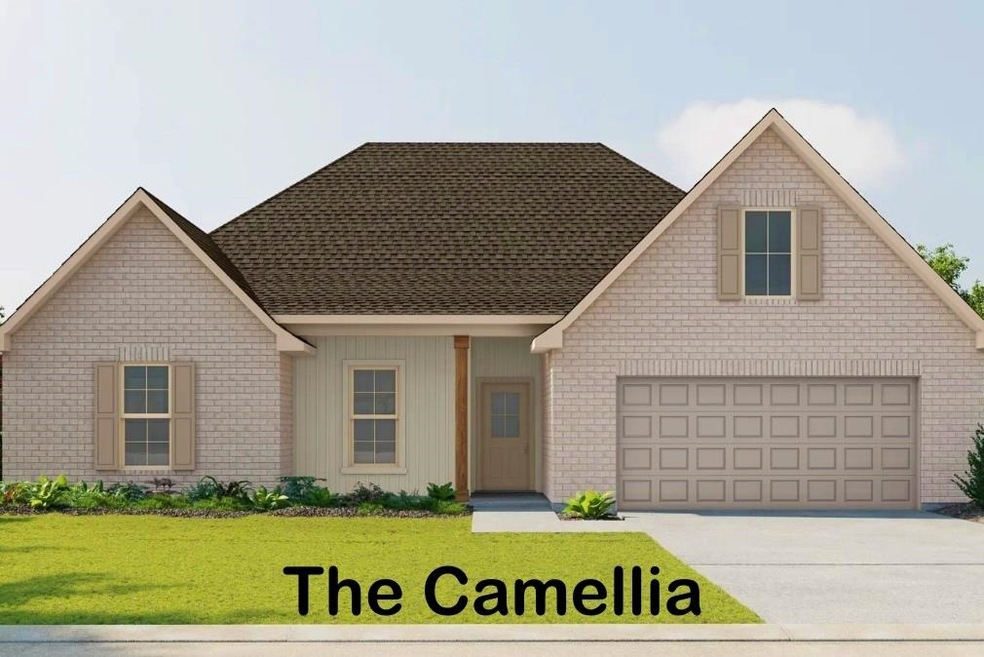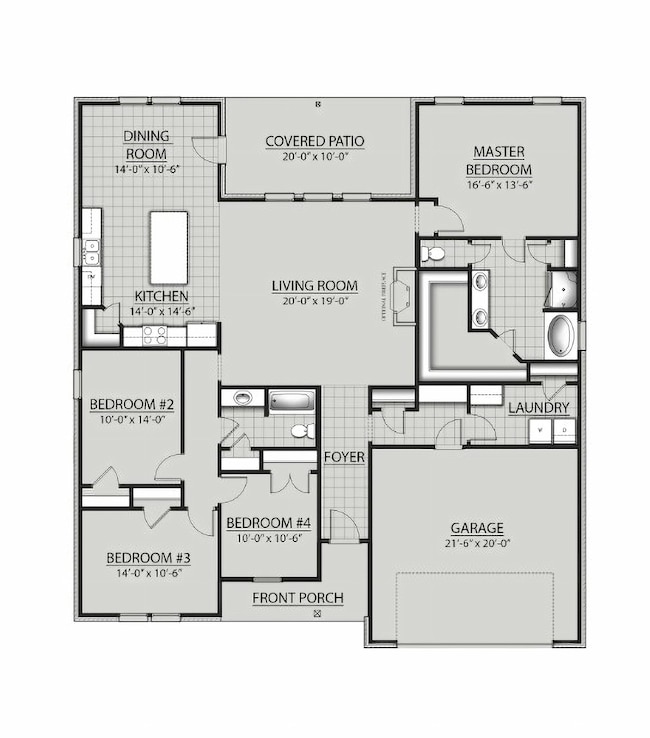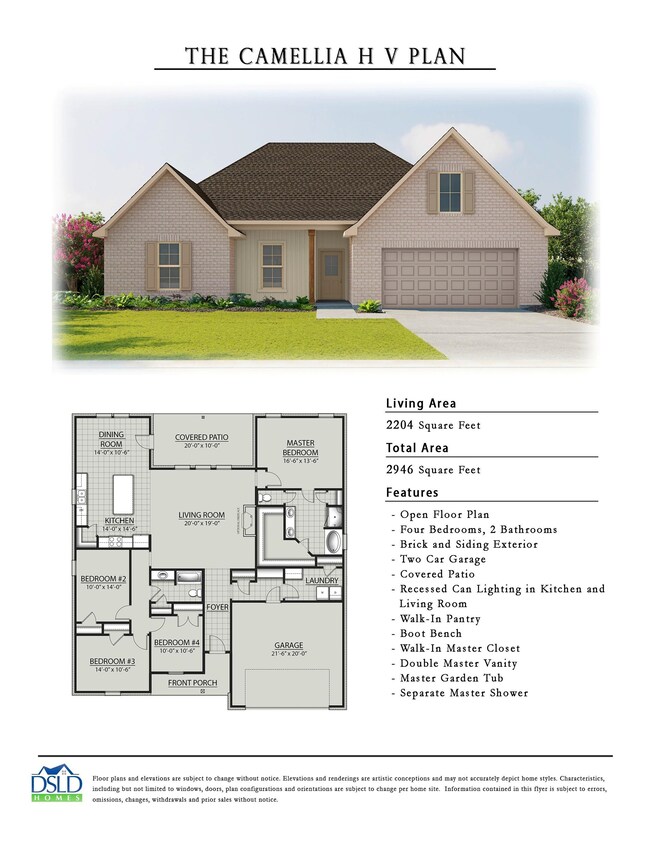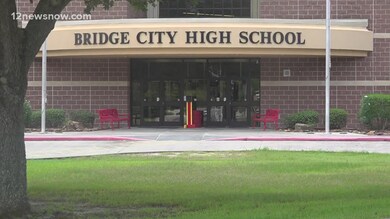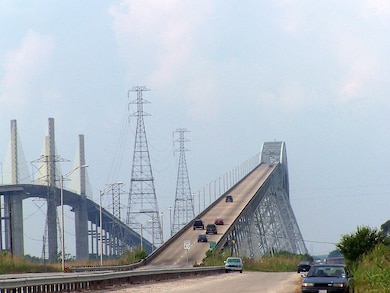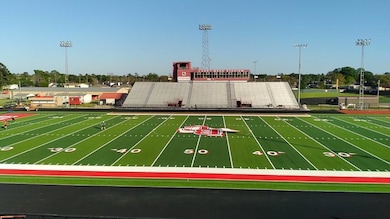319 Finch Ct Bridge City, TX 77611
Estimated payment $2,015/month
Highlights
- Granite Countertops
- Breakfast Room
- Double Pane Windows
- Covered Patio or Porch
- 2 Car Attached Garage
- Brick or Stone Veneer
About This Home
This beautiful new construction home features the popular Camellia floor plan with 2,204 square feet of thoughtfully designed living space. Offering four spacious bedrooms and two full baths, the layout includes custom birch cabinets, granite, recessed can lighting, a walk-in pantry, and a convenient mudroom area with built-in bench. The primary suite is a true retreat, showcasing a double vanity, garden tub, separate walk-in shower, and a generous walk-in closet. With a brick and siding exterior, covered patio, and two-car garage, this home combines style and function. Located in a brand-new subdivision in Bridge City and served by sought-after Bridge City ISD, it’s the perfect place to call home.
Listing Agent
REGENCY Real Estate Pros. -- 601437 License #475701 Listed on: 11/18/2025
Home Details
Home Type
- Single Family
HOA Fees
- $37 Monthly HOA Fees
Parking
- 2 Car Attached Garage
Home Design
- Brick or Stone Veneer
- Slab Foundation
- Composition Shingle Roof
- HardiePlank Siding
Interior Spaces
- 2,204 Sq Ft Home
- 1-Story Property
- Sheet Rock Walls or Ceilings
- Ceiling Fan
- Double Pane Windows
- Entryway
- Living Room
- Breakfast Room
- Inside Utility
- Washer and Dryer Hookup
- Fire and Smoke Detector
Kitchen
- Breakfast Bar
- Free-Standing Range
- Microwave
- Dishwasher
- Kitchen Island
- Granite Countertops
- Disposal
Flooring
- Carpet
- Tile
- Luxury Vinyl Plank Tile
Bedrooms and Bathrooms
- 4 Bedrooms
- 2 Full Bathrooms
Outdoor Features
- Covered Patio or Porch
Utilities
- Central Heating and Cooling System
- Vented Exhaust Fan
- Internet Available
Map
Home Values in the Area
Average Home Value in this Area
Property History
| Date | Event | Price | List to Sale | Price per Sq Ft |
|---|---|---|---|---|
| 11/18/2025 11/18/25 | Pending | -- | -- | -- |
Source: Beaumont Board of REALTORS®
MLS Number: 263110
- 318 Dove Ct
- 317 Dove Ct
- 319 Dove Ct
- 323 Dove Ct
- Romeno V H Plan at Cardinal Estates
- Nolana Plan at Cardinal Estates
- Yucca III G Plan at Cardinal Estates
- Roses V G Plan at Cardinal Estates
- Ravenswood V G Plan at Cardinal Estates
- Lasalle V G Plan at Cardinal Estates
- Camellia V H Plan at Cardinal Estates
- Aubrey Plan at Cardinal Estates
- Sue Plan at Cardinal Estates
- Ella Plan at Cardinal Estates
- Scarlett Plan at Cardinal Estates
- Cooper Plan at Cardinal Estates
- Camellia V G Plan at Cardinal Estates
- 1000 Kelsey Ln
- 1008 Kelsey Ln
- 215 Gilmer St
